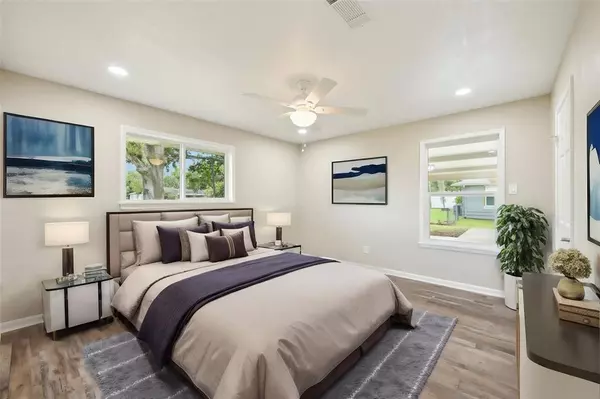$260,000
For more information regarding the value of a property, please contact us for a free consultation.
2 Beds
2 Baths
1,139 SqFt
SOLD DATE : 10/10/2024
Key Details
Property Type Single Family Home
Listing Status Sold
Purchase Type For Sale
Square Footage 1,139 sqft
Price per Sqft $228
Subdivision Walenta
MLS Listing ID 82888903
Sold Date 10/10/24
Style Ranch
Bedrooms 2
Full Baths 2
Year Built 1975
Annual Tax Amount $3,304
Tax Year 2023
Lot Size 0.316 Acres
Acres 0.3159
Property Description
Charming, fully renovated home! Everything is new: double-pane windows, patio door, interior/exterior doors, breaker box, PEX and copper plumbing, lighting, hardware, faucets, and more (update list uploaded). This 2-bedroom, 2-bathroom gem features an open-concept kitchen with brand-new cabinets, appliances, and a spacious island with quartz countertops overlooking the family room. The home is upgraded with new vinyl flooring throughout. Additional highlights include a 2-car garage with a new driveway. Situated on oversized lot with low taxes and no HOA! Enjoy quick access to HWY 59, the NEW Fort Bend Epicenter, a top-rated elementary school, community parks, and shopping. The large backyard includes an extra storage shed. Online virtual walk through. Don’t miss out—schedule your showing today!
Location
State TX
County Fort Bend
Area Fort Bend South/Richmond
Rooms
Bedroom Description 1 Bedroom Down - Not Primary BR,All Bedrooms Down,En-Suite Bath,Primary Bed - 1st Floor
Other Rooms Breakfast Room, Family Room, Utility Room in Garage
Master Bathroom Primary Bath: Shower Only, Secondary Bath(s): Tub/Shower Combo
Kitchen Breakfast Bar, Island w/ Cooktop, Kitchen open to Family Room
Interior
Heating Central Gas
Cooling Central Electric
Flooring Vinyl
Exterior
Exterior Feature Back Green Space, Back Yard, Covered Patio/Deck, Storage Shed
Parking Features Attached Garage
Garage Spaces 2.0
Roof Type Composition
Street Surface Concrete
Private Pool No
Building
Lot Description Cleared
Faces North
Story 1
Foundation Slab
Lot Size Range 1/4 Up to 1/2 Acre
Sewer Public Sewer
Water Public Water
Structure Type Stone,Wood
New Construction No
Schools
Elementary Schools Bowie Elementary School (Lamar)
Middle Schools George Junior High School
High Schools Terry High School
School District 33 - Lamar Consolidated
Others
Senior Community No
Restrictions Unknown
Tax ID 8912-00-002-0050-901
Energy Description Ceiling Fans,Insulated Doors,Insulated/Low-E windows
Acceptable Financing Cash Sale, Conventional, FHA, VA
Tax Rate 1.9305
Disclosures Sellers Disclosure
Listing Terms Cash Sale, Conventional, FHA, VA
Financing Cash Sale,Conventional,FHA,VA
Special Listing Condition Sellers Disclosure
Read Less Info
Want to know what your home might be worth? Contact us for a FREE valuation!

Our team is ready to help you sell your home for the highest possible price ASAP

Bought with eXp Realty, LLC

"My job is to find and attract mastery-based agents to the office, protect the culture, and make sure everyone is happy! "






