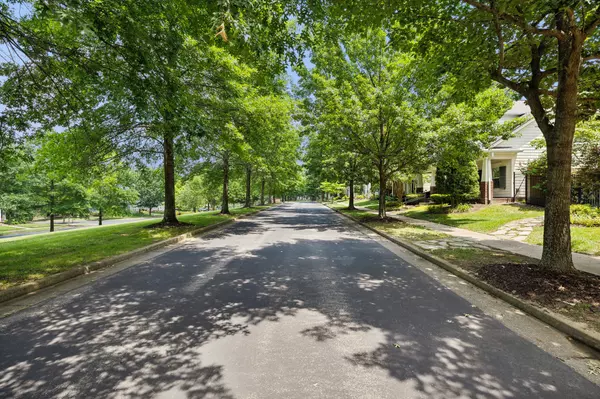$545,000
$569,900
4.4%For more information regarding the value of a property, please contact us for a free consultation.
3 Beds
3 Baths
2,091 SqFt
SOLD DATE : 10/10/2024
Key Details
Sold Price $545,000
Property Type Townhouse
Sub Type Townhouse
Listing Status Sold
Purchase Type For Sale
Square Footage 2,091 sqft
Price per Sqft $260
Subdivision Ashton Park Sec 2
MLS Listing ID 2670905
Sold Date 10/10/24
Bedrooms 3
Full Baths 2
Half Baths 1
HOA Fees $367/mo
HOA Y/N Yes
Year Built 2005
Annual Tax Amount $2,175
Lot Size 2,178 Sqft
Acres 0.05
Lot Dimensions 17 X 139
Property Description
Highly sought after gated community of Ashton Park! This home offers an open floor plan with the living, dining and kitchen area all on the first floor allowing for easy living and perfect for entertaining. The living area complete with a fireplace, builtins opening to the dining area, both with hardwoods. The kitchen offers granite countertops, stainless appliances and island with access to courtyard & patio leading to private oversized carport. The owners suite and laundry are located on the second floor. Oversized two BR’s and BA on third floor. bedrooms are oversized with ample closet space. This three story townhome has fresh new paint throughout and new carpet in the bedrooms, ready for a new owner. The roof was replaced in 2021, HVAC is 3-4 yeqrs old. Situated on a tree lined street overlooking green space; conveniently located to I-65 and Cool Springs area offering many dining and shopping options.
Location
State TN
County Williamson County
Interior
Interior Features Ceiling Fan(s), Pantry, Storage, Kitchen Island
Heating Central, Electric
Cooling Central Air, Electric
Flooring Carpet, Finished Wood, Tile
Fireplaces Number 1
Fireplace Y
Appliance Dishwasher, Disposal, Dryer, Microwave, Refrigerator, Washer
Exterior
Utilities Available Electricity Available, Water Available
Waterfront false
View Y/N false
Parking Type Private, Alley Access
Private Pool false
Building
Story 3
Sewer Public Sewer
Water Public
Structure Type Fiber Cement
New Construction false
Schools
Elementary Schools Kenrose Elementary
Middle Schools Woodland Middle School
High Schools Ravenwood High School
Others
Senior Community false
Read Less Info
Want to know what your home might be worth? Contact us for a FREE valuation!

Our team is ready to help you sell your home for the highest possible price ASAP

© 2024 Listings courtesy of RealTrac as distributed by MLS GRID. All Rights Reserved.

"My job is to find and attract mastery-based agents to the office, protect the culture, and make sure everyone is happy! "






