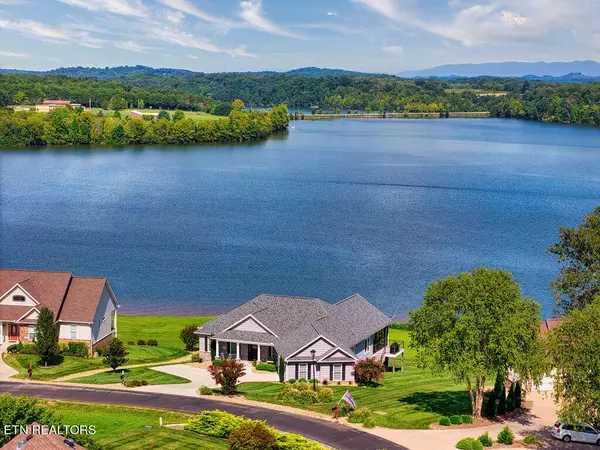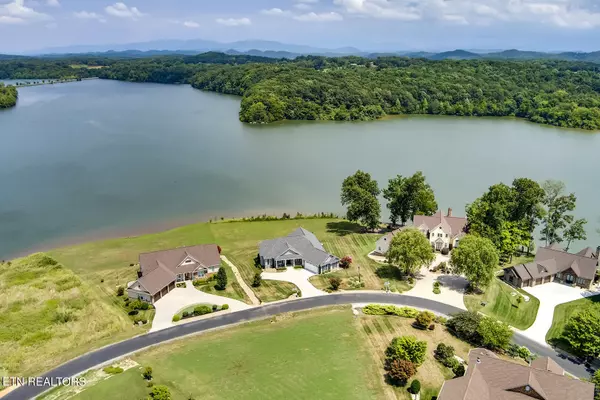$1,375,000
$1,425,000
3.5%For more information regarding the value of a property, please contact us for a free consultation.
4 Beds
3 Baths
3,190 SqFt
SOLD DATE : 10/10/2024
Key Details
Sold Price $1,375,000
Property Type Single Family Home
Sub Type Residential
Listing Status Sold
Purchase Type For Sale
Square Footage 3,190 sqft
Price per Sqft $431
Subdivision Kahite
MLS Listing ID 1270781
Sold Date 10/10/24
Style Traditional
Bedrooms 4
Full Baths 3
HOA Fees $176/mo
Originating Board East Tennessee REALTORS® MLS
Year Built 2017
Lot Size 0.460 Acres
Acres 0.46
Lot Dimensions 93' x 189' x 146' x 160'
Property Description
Life is short. Buy the lake house.
This custom built home is the epitome of lake living. Lake views can be seen from most of the living areas and all four bedrooms. Expansive .45 acre lot offers 180° views of the lake and mountains. As well, no homes are buildable on the shoreline opposite this home.
An open floor plan melds foyer, great room, dining and kitchen areas.
Owners bedroom and one additional bedroom are located on the main floor. Two additional guest bedrooms are located on the lower level.
Guests and owners alike can each enjoy their own living spaces. Full kitchen is on the main and a kitchenette or wet bar area is located on the lower level adjacent to a family room. In kitchen: custom soft-close cabinets (with pullouts) and drawers stainless steel appliances include double oven, 5-burner gas grill, refrigerator/freezer. Quartz island with task sink. Surrounding counters are leathered granite. EnergyStar windows, irrigation system, established landscaping. This Tellico Village neighborhood offers it all: an 18-hole links style golf course (one of three courses in the community), marina, fitness center, picnic pavilion, playground, tennis and pickleball courts, and miles of maintained hiking trails and mini parks. There is even a pub and grill in the neighborhood!
Sq. footage is from house plan; Buyers to verify sq. footage. Tax record sq. footage is incorrect.
Location
State TN
County Monroe County - 33
Area 0.46
Rooms
Family Room Yes
Other Rooms LaundryUtility, Workshop, Bedroom Main Level, Extra Storage, Breakfast Room, Great Room, Family Room, Mstr Bedroom Main Level, Split Bedroom
Basement Partially Finished, Walkout
Dining Room Breakfast Bar
Interior
Interior Features Cathedral Ceiling(s), Island in Kitchen, Pantry, Walk-In Closet(s), Wet Bar, Breakfast Bar, Eat-in Kitchen
Heating Central, Forced Air, Ceiling, Heat Pump, Propane, Zoned, Other, Electric
Cooling Central Cooling, Ceiling Fan(s), Zoned
Flooring Carpet, Hardwood, Vinyl, Tile
Fireplaces Number 1
Fireplaces Type Gas, Stone, Insert, Circulating, Gas Log
Window Features Drapes
Appliance Dishwasher, Disposal, Dryer, Gas Stove, Refrigerator, Self Cleaning Oven, Smoke Detector, Washer
Heat Source Central, Forced Air, Ceiling, Heat Pump, Propane, Zoned, Other, Electric
Laundry true
Exterior
Exterior Feature Irrigation System, Windows - Bay, Window - Energy Star, Windows - Vinyl, Windows - Insulated, Patio, Porch - Covered, Porch - Screened, Prof Landscaped, Deck, Cable Available (TV Only), Doors - Energy Star
Parking Features Garage Door Opener, Attached, Side/Rear Entry, Main Level, Off-Street Parking
Garage Spaces 2.0
Garage Description Attached, SideRear Entry, Garage Door Opener, Main Level, Off-Street Parking, Attached
Pool true
Amenities Available Clubhouse, Golf Course, Playground, Recreation Facilities, Sauna, Pool, Tennis Court(s), Other
View Mountain View, Lake
Porch true
Total Parking Spaces 2
Garage Yes
Building
Lot Description Lakefront, Lake Access, Golf Community, Rolling Slope
Faces From Knoxville Airport: follow US-129 S and Hwy 411S to Niles Ferry Rd in Vonore. Follow Niles Ferry Rd to Kahite Trail. Take 2nd exit from traffic circle. Continue on Kahite Trail to Hiwonihi Trail. Turn left on Hiwonihi Trl. House is on right. Sign in yard.
Sewer Public Sewer
Water Public
Architectural Style Traditional
Structure Type Stone,Vinyl Siding,Shingle Shake,Frame
Schools
Middle Schools Vonore
High Schools Sweetwater
Others
Restrictions Yes
Tax ID 038K C 047.00
Energy Description Electric, Propane
Acceptable Financing Cash, Conventional
Listing Terms Cash, Conventional
Read Less Info
Want to know what your home might be worth? Contact us for a FREE valuation!

Our team is ready to help you sell your home for the highest possible price ASAP
"My job is to find and attract mastery-based agents to the office, protect the culture, and make sure everyone is happy! "






