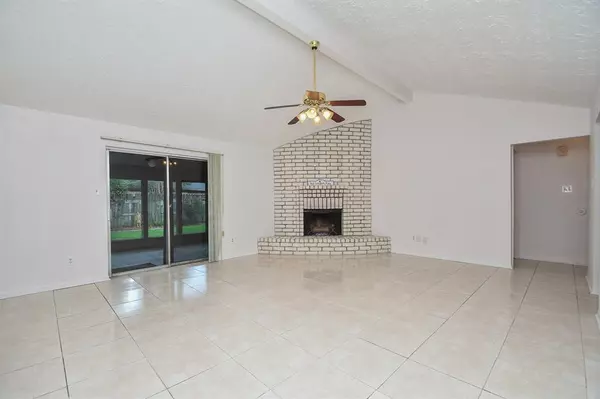$229,900
For more information regarding the value of a property, please contact us for a free consultation.
3 Beds
2 Baths
1,340 SqFt
SOLD DATE : 10/07/2024
Key Details
Property Type Single Family Home
Listing Status Sold
Purchase Type For Sale
Square Footage 1,340 sqft
Price per Sqft $170
Subdivision Williamsburg Colony Sec 01 R/P
MLS Listing ID 74375649
Sold Date 10/07/24
Style Traditional
Bedrooms 3
Full Baths 2
HOA Fees $38/ann
HOA Y/N 1
Year Built 1978
Annual Tax Amount $4,430
Tax Year 2023
Lot Size 6,136 Sqft
Acres 0.1409
Property Description
*****Price Reduction***** Motivated seller*****While this home is move-in ready some cosmetic updates may further enhance it's appeal.The current list price has been adjusted to reflect these considerations,ensuring exceptional value for your investment.
Don't miss this opportunity to turn your Katy dreams into reality.
Schedule your showing today !
Open floor plan. Great for entertaining.
Kitchen is a chefs dream,Cabinets for days lower and upper,with tons of counter space and storage!
Corner fireplace,Oversized screened in patio!
Open end to sunlight for patio table to sip your morning coffee.With outlet plugs in different locations as needed.
Heavy duty shed with shelves and and space for storage.
New dishwasher,garbage disposal,hot water heater,roof approximately10 years old,A/C 7 years old both units,oversized master with whirlpool tub,workbench in garage.
LOW TAX RATE, NEVER FLOODED DURING HURRICANE HARVEY !
Location
State TX
County Harris
Area Katy - North
Rooms
Bedroom Description All Bedrooms Down,Split Plan
Other Rooms 1 Living Area, Breakfast Room, Den, Family Room, Home Office/Study, Kitchen/Dining Combo, Utility Room in Garage
Master Bathroom Primary Bath: Jetted Tub, Secondary Bath(s): Tub/Shower Combo
Kitchen Breakfast Bar, Kitchen open to Family Room, Pantry
Interior
Interior Features High Ceiling, Window Coverings
Heating Central Electric
Cooling Central Electric
Flooring Laminate, Tile
Fireplaces Number 1
Fireplaces Type Wood Burning Fireplace
Exterior
Exterior Feature Back Yard, Back Yard Fenced, Covered Patio/Deck, Patio/Deck, Screened Porch, Storage Shed, Workshop
Parking Features Attached Garage
Garage Spaces 2.0
Garage Description Workshop
Roof Type Composition
Private Pool No
Building
Lot Description Subdivision Lot
Story 1
Foundation Slab
Lot Size Range 0 Up To 1/4 Acre
Water Water District
Structure Type Brick,Cement Board
New Construction No
Schools
Elementary Schools Winborn Elementary School
Middle Schools Morton Ranch Junior High School
High Schools Morton Ranch High School
School District 30 - Katy
Others
HOA Fee Include Clubhouse,Courtesy Patrol,Grounds,Recreational Facilities
Senior Community No
Restrictions Deed Restrictions
Tax ID 110-338-000-0031
Acceptable Financing Cash Sale, Conventional
Tax Rate 2.1045
Disclosures Mud, Owner/Agent, Sellers Disclosure
Listing Terms Cash Sale, Conventional
Financing Cash Sale,Conventional
Special Listing Condition Mud, Owner/Agent, Sellers Disclosure
Read Less Info
Want to know what your home might be worth? Contact us for a FREE valuation!

Our team is ready to help you sell your home for the highest possible price ASAP

Bought with LPT Realty, LLC

"My job is to find and attract mastery-based agents to the office, protect the culture, and make sure everyone is happy! "






