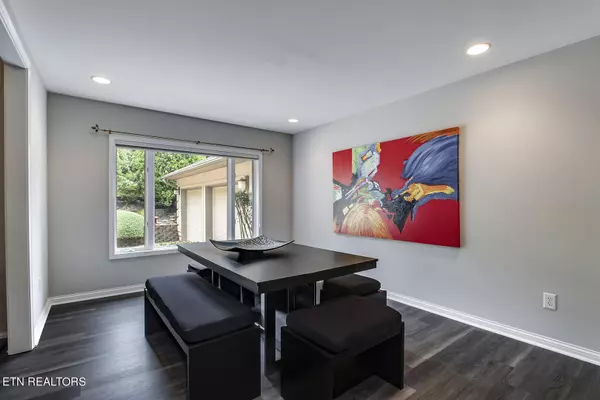$690,000
$700,000
1.4%For more information regarding the value of a property, please contact us for a free consultation.
4 Beds
4 Baths
3,740 SqFt
SOLD DATE : 10/08/2024
Key Details
Sold Price $690,000
Property Type Single Family Home
Sub Type Residential
Listing Status Sold
Purchase Type For Sale
Square Footage 3,740 sqft
Price per Sqft $184
Subdivision Seven Oaks Unit 4
MLS Listing ID 1271787
Sold Date 10/08/24
Style Traditional
Bedrooms 4
Full Baths 3
Half Baths 1
HOA Fees $60/mo
Originating Board East Tennessee REALTORS® MLS
Year Built 1997
Lot Size 0.930 Acres
Acres 0.93
Lot Dimensions 99' x 219' x 218' x 315'
Property Description
Welcome to your dream home in the desirable Seven Oaks neighborhood! This beautifully updated basement ranch residence with a newly finished walk-out basement offers modern living in a prime location, just 5 minutes from all your daily needs.
Exceptional Location & Features: Nestled at the end of a tranquil street and backing up to a wooded lot, this property provides unmatched privacy and serene views. Enjoy a peaceful retreat while being conveniently close to amenities. Beautiful landscaping & hardscaping with irrigation throughout for easy lawn maintenance.
Recent Upgrades: This home has been meticulously maintained with contemporary updates throughout. The main level features new Luxury Vinyl Tile (LVT) wood-look flooring, fresh carpet in the bedrooms, and new paint. Modern lighting fixtures and fans add a stylish touch, complemented by contemporary barn doors in the laundry room.
Spacious Living Areas: The open floor plan boasts cathedral ceilings and a large family room with a wall of windows that showcase the lush, wooded view. The gas fireplace provides both warmth and ambiance. The formal dining area and gourmet kitchen are perfect for entertaining, featuring a breakfast bar with additional seating, stainless steel appliances, and ample cabinetry. The gorgeous kitchen features tons of cabinets for all your storage needs, additional seating along the counter soft-close drawers throughout! A door leads to a spacious deck overlooking the peaceful backyard.
Luxurious Bedrooms: The master suite offers a serene escape with views of the wooded backyard, two large closets including a walk-in, and a spa-like en suite bathroom with a jetted tub, a walk-in shower, and a double sink vanity. With a spilt level design, there are two additional bedrooms on the main level feature new carpet, ceiling fans, and ample closet space. They share a full bathroom with oversized vanity & shower/ tub combo!
Finished Walk-Out Basement: The lower level has been fully remodeled into a versatile living space, ideal for a second family room, entertainment area, or full additional living space. This space includes:
• Full Kitchen: Equipped with a sleek island, granite countertops, contemporary cabinetry with soft-close drawers, and stainless-steel appliances.
• Bedroom/Multi-Use Room: A large, adaptable room currently used as a bedroom but perfect for an office, gym, or playroom, complete with a walk-in closet.
• Large Guest Bedroom with wooded view.
• Third Full Bathroom: Features a granite-topped double sink vanity, LVT flooring, and modern fixtures.
• Additional Space: A sizable unfinished area perfect for storage, a workshop, or your personal touches.
• Outdoor: Large, covered patio with bench swing, perfect for relaxing & enjoying the outdoors with a beautiful, wooded view!
Additional Main Level Features: The main level also includes a half bathroom and a large laundry room with contemporary barn doors, a utility sink, and extra storage. The oversized garage is extended to accommodate larger vehicles and offers space for worktables and storage. A door from the garage leads to a side lot, offering potential for a pool or entertainment area.
Engineering Excellence: Built with quality in mind, this home features 2 x 6 framing, poured concrete basement walls, and extra insulation, ensuring durability and energy efficiency.
This updated and versatile home is ready for you to move in and enjoy. Schedule your showing today to experience all the modern comforts and flexible spaces this property has to offer!
Location
State TN
County Knox County - 1
Area 0.93
Rooms
Other Rooms Basement Rec Room, LaundryUtility, Addl Living Quarter, Bedroom Main Level, Extra Storage, Breakfast Room, Great Room, Mstr Bedroom Main Level, Split Bedroom
Basement Finished, Walkout
Dining Room Breakfast Bar, Formal Dining Area
Interior
Interior Features Cathedral Ceiling(s), Pantry, Walk-In Closet(s), Breakfast Bar
Heating Central, Natural Gas, Electric
Cooling Central Cooling, Ceiling Fan(s)
Flooring Carpet, Hardwood, Tile
Fireplaces Number 1
Fireplaces Type Other, Gas Log
Appliance Dishwasher, Disposal, Gas Stove, Microwave, Range, Refrigerator
Heat Source Central, Natural Gas, Electric
Laundry true
Exterior
Exterior Feature Windows - Vinyl, Windows - Insulated, Patio, Prof Landscaped, Deck, Doors - Energy Star
Garage Garage Door Opener, Designated Parking, Attached, Main Level, Off-Street Parking
Garage Spaces 2.0
Garage Description Attached, Garage Door Opener, Main Level, Off-Street Parking, Designated Parking, Attached
View Wooded
Porch true
Parking Type Garage Door Opener, Designated Parking, Attached, Main Level, Off-Street Parking
Total Parking Spaces 2
Garage Yes
Building
Lot Description Cul-De-Sac, Private, Wooded, Irregular Lot, Level, Rolling Slope
Faces From Kingston Pike turn into Sevenoaks Dr. Left on Naraca Dr. Then right onto Essex Dr.
Sewer Public Sewer
Water Public
Architectural Style Traditional
Structure Type Synthetic Stucco,Frame
Schools
Middle Schools West Valley
High Schools Bearden
Others
Restrictions Yes
Tax ID 132JA007
Energy Description Electric, Gas(Natural)
Read Less Info
Want to know what your home might be worth? Contact us for a FREE valuation!

Our team is ready to help you sell your home for the highest possible price ASAP

"My job is to find and attract mastery-based agents to the office, protect the culture, and make sure everyone is happy! "






