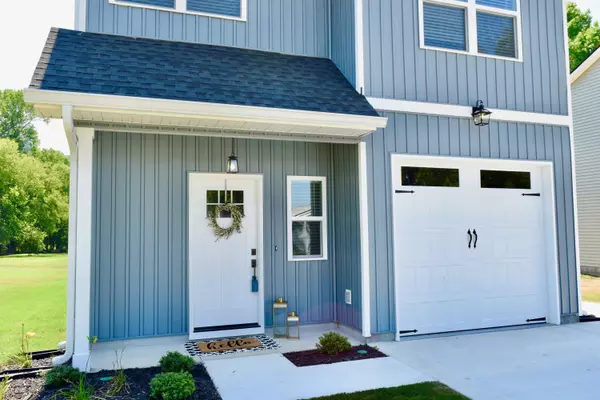$347,500
$349,900
0.7%For more information regarding the value of a property, please contact us for a free consultation.
3 Beds
3 Baths
1,556 SqFt
SOLD DATE : 10/09/2024
Key Details
Sold Price $347,500
Property Type Single Family Home
Sub Type Single Family Residence
Listing Status Sold
Purchase Type For Sale
Square Footage 1,556 sqft
Price per Sqft $223
Subdivision King Point
MLS Listing ID 1500243
Sold Date 10/09/24
Style Contemporary
Bedrooms 3
Full Baths 2
Half Baths 1
Originating Board Greater Chattanooga REALTORS®
Year Built 2024
Lot Size 9,147 Sqft
Acres 0.21
Lot Dimensions 67.6x111.8x56.81x151.71
Property Description
Discover the ultimate 3-bedroom, 2.5-bathroom, 1-car garage new construction residence, backed by a 1-year builder's warranty. Enjoy the convenience of a front loader washer and dryer, and blinds in every room for added privacy, courtesy of the builder. This fully complete gem offers unparalleled quality and peace of mind. Neutral LVP flooring graces the majority of the home, offering both elegance and durability. The main level offers an open concept living area with beaming natural light. The bright and airy living room features a modern electric fireplace as a focal point with shiplap details along with built in shelving, perfect for family gatherings. Elegant kitchen selections of white shaker cabinets and navy island with soft closing drawers, beautiful quartz countertops, modern gray subway tile, equipped with brand-new stainless steel appliances and ready for all your entertainment needs! On the second story you will find three spacious bedrooms and two full bathrooms. The primary suite offers a beautiful ensuite bathroom with a double vanity, beautiful tile shower, and tile floors. Right off of the primary suite is a spacious laundry room. No HOA. Conveniently located near shops, dining, entertainment, and with easy access to major highways. Every detail was thoughtfully executed in this build with hand selected high-end finishes. Don't miss out on this wonderful opportunity to make this your home sweet home in Chattanooga! Schedule your showing today. Buyer to verify any and all information they deem important.
Location
State TN
County Hamilton
Area 0.21
Interior
Interior Features Built-in Features, Crown Molding, Double Vanity, En Suite, Kitchen Island, Pantry, Tub/shower Combo, Walk-In Closet(s)
Heating Central, Electric
Cooling Central Air, Electric
Flooring Luxury Vinyl, Plank, Tile
Fireplaces Number 1
Fireplaces Type Electric, Family Room
Fireplace Yes
Window Features Insulated Windows,Vinyl Frames
Appliance Washer, Refrigerator, Oven, Microwave, Free-Standing Electric Oven, Dryer, Dishwasher
Heat Source Central, Electric
Laundry Laundry Room
Exterior
Exterior Feature Lighting
Garage Garage Door Opener, Garage Faces Front
Garage Spaces 1.0
Garage Description Attached, Garage Door Opener, Garage Faces Front
Utilities Available Cable Available, Electricity Connected, Phone Available, Sewer Connected, Underground Utilities
Roof Type Asphalt,Shingle
Porch Patio
Parking Type Garage Door Opener, Garage Faces Front
Total Parking Spaces 1
Garage Yes
Building
Lot Description Cleared, Level
Faces From I-75 S take exit 4 for TN-153N toward Chickamauga Dam/Airport. Take exit 5B for TN-17 S. Turn right onto S Access Rd. Turn left on Benton Dr. Turn left on Harrison Pike. Left on Pine St, house is on the left.
Story Two
Foundation Slab
Sewer Public Sewer
Water Public
Architectural Style Contemporary
Structure Type Vinyl Siding
Schools
Elementary Schools Harrison Elementary
Middle Schools Dalewood Middle
High Schools Brainerd High
Others
Senior Community No
Tax ID 128b B 006
Acceptable Financing Cash, Conventional, FHA, VA Loan
Listing Terms Cash, Conventional, FHA, VA Loan
Special Listing Condition Personal Interest
Read Less Info
Want to know what your home might be worth? Contact us for a FREE valuation!

Our team is ready to help you sell your home for the highest possible price ASAP

"My job is to find and attract mastery-based agents to the office, protect the culture, and make sure everyone is happy! "






