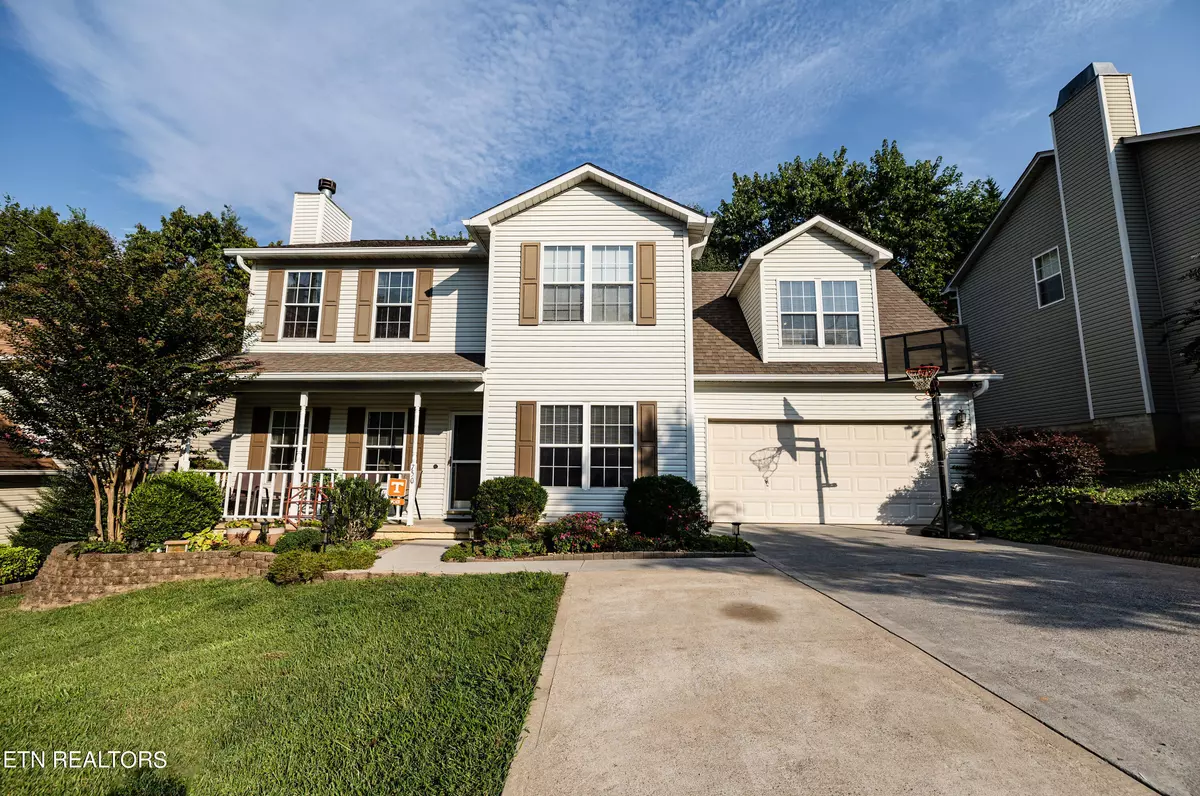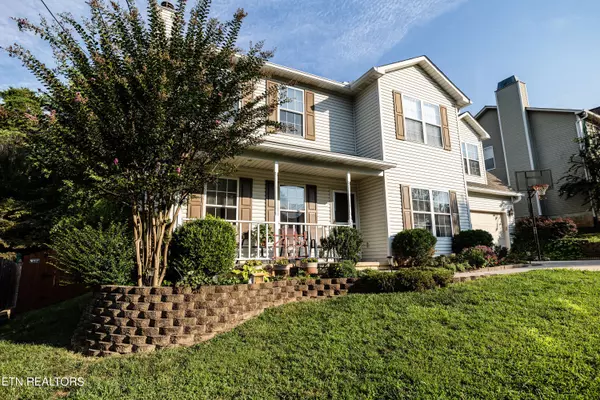$433,500
$429,900
0.8%For more information regarding the value of a property, please contact us for a free consultation.
4 Beds
3 Baths
2,076 SqFt
SOLD DATE : 10/08/2024
Key Details
Sold Price $433,500
Property Type Single Family Home
Sub Type Residential
Listing Status Sold
Purchase Type For Sale
Square Footage 2,076 sqft
Price per Sqft $208
Subdivision Westbury S/D
MLS Listing ID 1272897
Sold Date 10/08/24
Style Traditional
Bedrooms 4
Full Baths 2
Half Baths 1
Originating Board East Tennessee REALTORS® MLS
Year Built 1999
Lot Size 435 Sqft
Acres 0.01
Lot Dimensions 64.78 X 108.93 X IRR
Property Description
Welcome to your new home! This beautifully maintained 3-bedroom, 2.5-bathroom residence offers a warm and inviting atmosphere, perfect for both relaxation and entertaining. Nestled in a friendly neighborhood, this cozy gem features an additional large bonus room with its own closet, making it an ideal candidate for a 4th bedroom or flexible living space to suit your needs. Zoned all Farragut schools!
Step into the heart of the home where a spacious kitchen awaits, boasting ample cabinet storage to keep all your culinary essentials organized and within reach. The open layout ensures that cooking and dining are a pleasure, whether you're preparing a weekday meal or hosting a dinner party.
This home features a fenced-in backyard that offers both security and seclusion. Ideal for family gatherings, playtime with pets, or simply relaxing outdoors, the spacious yard provides a great space for entertaining. Enjoy the peace of mind and comfort of a secure, enclosed area where you can create lasting memories!
Convenience is key with this property. Located near the interstate, you'll enjoy easy access to travel and commuting. Plus, the vibrant Turkey Creek shopping district is just a short drive away, offering a wide range of dining, shopping, and entertainment options.
Don't miss your chance to own this delightful home that combines comfort, functionality, and an unbeatable location. Schedule your showing today and experience all that this property has to offer!
Location
State TN
County Knox County - 1
Area 0.01
Rooms
Family Room Yes
Other Rooms LaundryUtility, Family Room
Basement Slab
Dining Room Eat-in Kitchen, Formal Dining Area
Interior
Interior Features Pantry, Eat-in Kitchen
Heating Central, Natural Gas
Cooling Central Cooling, Ceiling Fan(s)
Flooring Vinyl, Tile
Fireplaces Number 1
Fireplaces Type Gas Log
Appliance Disposal, Microwave, Range, Refrigerator, Smoke Detector
Heat Source Central, Natural Gas
Laundry true
Exterior
Exterior Feature Windows - Vinyl, Fence - Wood, Fenced - Yard, Patio
Garage Garage Door Opener, Designated Parking, Attached, Side/Rear Entry, Main Level, Off-Street Parking
Garage Description Attached, SideRear Entry, Garage Door Opener, Main Level, Off-Street Parking, Designated Parking, Attached
View Other
Porch true
Parking Type Garage Door Opener, Designated Parking, Attached, Side/Rear Entry, Main Level, Off-Street Parking
Garage No
Building
Lot Description Wooded, Level
Faces Kingston Pike to Canton Hollow turn R on Woody turn Right on Dunnview - house on left
Sewer Public Sewer
Water Public
Architectural Style Traditional
Structure Type Vinyl Siding,Other,Frame
Others
Restrictions Yes
Tax ID 143KE002
Energy Description Gas(Natural)
Read Less Info
Want to know what your home might be worth? Contact us for a FREE valuation!

Our team is ready to help you sell your home for the highest possible price ASAP

"My job is to find and attract mastery-based agents to the office, protect the culture, and make sure everyone is happy! "






