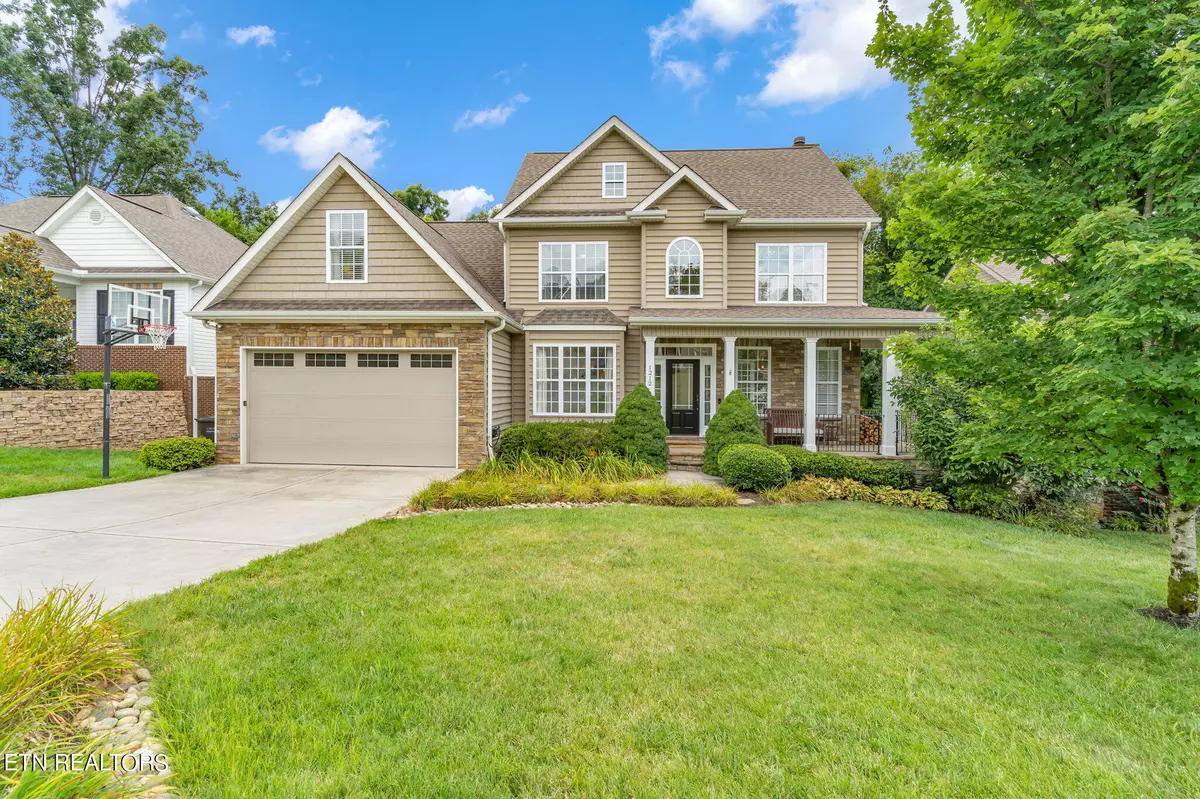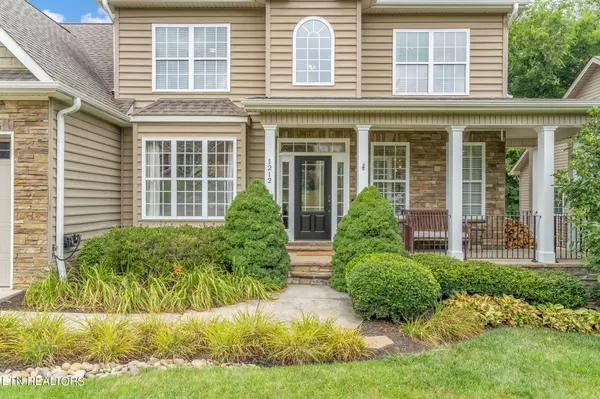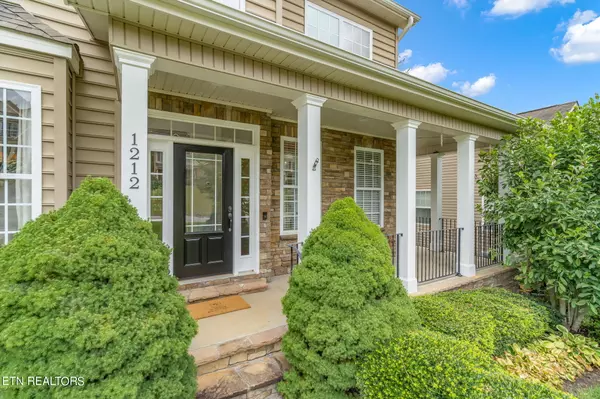$718,700
$739,000
2.7%For more information regarding the value of a property, please contact us for a free consultation.
5 Beds
4 Baths
3,695 SqFt
SOLD DATE : 10/09/2024
Key Details
Sold Price $718,700
Property Type Single Family Home
Sub Type Residential
Listing Status Sold
Purchase Type For Sale
Square Footage 3,695 sqft
Price per Sqft $194
Subdivision Maple Glen S/D
MLS Listing ID 1270164
Sold Date 10/09/24
Style Traditional
Bedrooms 5
Full Baths 4
Originating Board East Tennessee REALTORS® MLS
Year Built 2010
Lot Size 8,712 Sqft
Acres 0.2
Lot Dimensions 70.02 x 124.72
Property Description
Searching for more space? This stunning two-story basement home in the heart of West Knoxville boasts 5 bedrooms, 4 updated full baths, a flex room, oversized garage, AND a bonus room! There is truly room for everyone! Step inside and be charmed as cathedral ceilings and glowing hardwood floors welcome you to your new home. The kitchen includes a bright breakfast area and offers lots of cabinet space along with beautiful granite countertops that are perfectly complemented by the new tile backsplash. This floorplan easily flows from the kitchen to the family room and to the formal dining room making entertaining and everyday living a breeze. On the main floor, there is also a guest bedroom, full bath, and a flex space that makes a beautiful home office. Upstairs, you'll find the spacious owner's suite complete with a beautifully updated en-suite bathroom. Two additional large bedrooms, full bath, AND a large bonus room complete the upper level. The basement is the perfect area to relax and have fun! Complete with tall ceilings, a wet bar, recreation area, full bath, and 5th bedroom, you couldn't ask for a better place to entertain and hang out with family and friends. Outside, all-new sod has been installed in the backyard, and there is space for everyone (including fido!) to play. This home is big, beautiful, and waiting for you to call it your very own. Schedule your private showing before it's too late! **Agents please read agent instructions**
Location
State TN
County Knox County - 1
Area 0.2
Rooms
Family Room Yes
Other Rooms Basement Rec Room, LaundryUtility, Bedroom Main Level, Extra Storage, Office, Breakfast Room, Family Room
Basement Finished, Walkout
Dining Room Formal Dining Area, Breakfast Room
Interior
Interior Features Pantry, Walk-In Closet(s), Wet Bar
Heating Central, Natural Gas
Cooling Central Cooling, Ceiling Fan(s)
Flooring Carpet, Hardwood, Tile
Fireplaces Number 1
Fireplaces Type Gas Log
Appliance Dishwasher, Disposal, Microwave, Range, Security Alarm, Self Cleaning Oven, Smoke Detector
Heat Source Central, Natural Gas
Laundry true
Exterior
Exterior Feature Patio, Porch - Covered, Deck
Garage Garage Door Opener, Attached, Main Level, Off-Street Parking
Garage Spaces 2.0
Garage Description Attached, Garage Door Opener, Main Level, Off-Street Parking, Attached
View Other
Porch true
Parking Type Garage Door Opener, Attached, Main Level, Off-Street Parking
Total Parking Spaces 2
Garage Yes
Building
Lot Description Level
Faces From Kingston Pike, turn onto N. Peters Road. Follow until it becomes Ebenezer Road. Turn left onto Nubbins Ridge Road and turn right onto Maples Glen Lane. House is on the left with sign in the yard.
Sewer Public Sewer
Water Public
Architectural Style Traditional
Structure Type Stone,Vinyl Siding,Other,Frame
Schools
Middle Schools West Valley
High Schools West
Others
Restrictions Yes
Tax ID 133OC008
Energy Description Gas(Natural)
Read Less Info
Want to know what your home might be worth? Contact us for a FREE valuation!

Our team is ready to help you sell your home for the highest possible price ASAP

"My job is to find and attract mastery-based agents to the office, protect the culture, and make sure everyone is happy! "






