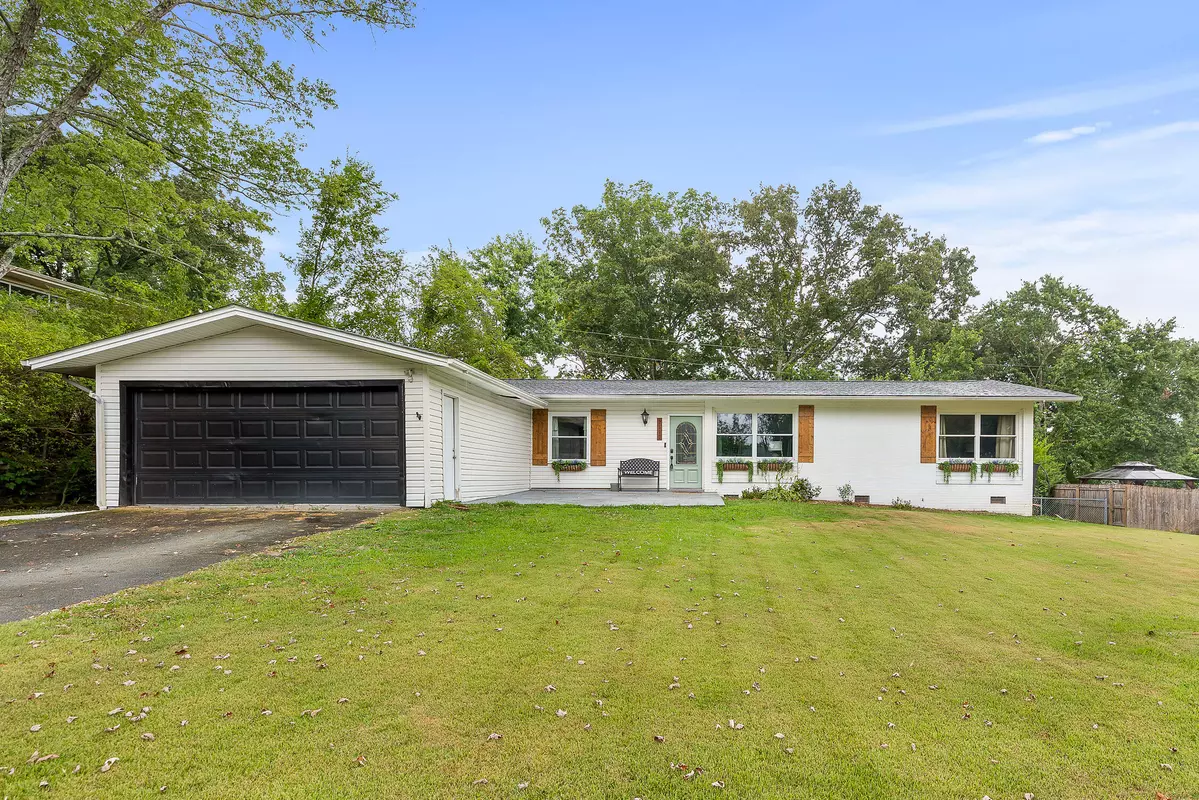$324,000
$324,000
For more information regarding the value of a property, please contact us for a free consultation.
3 Beds
2 Baths
1,997 SqFt
SOLD DATE : 10/08/2024
Key Details
Sold Price $324,000
Property Type Single Family Home
Sub Type Single Family Residence
Listing Status Sold
Purchase Type For Sale
Square Footage 1,997 sqft
Price per Sqft $162
Subdivision Lakesite
MLS Listing ID 1395451
Sold Date 10/08/24
Bedrooms 3
Full Baths 2
Originating Board Greater Chattanooga REALTORS®
Year Built 1965
Lot Dimensions 100X150
Property Description
Come see this adorable 3 bedroom, 2 bath home in family-friendly Lakesite! Many updates have already been done for you including a new roof (2019), new HVAC & ductwork (2023), and updated bathrooms. The home features two living areas and a room away from the hustle and bustle that would be perfect for a home office. The backyard is fully fenced. Refrigerator and the washer and dryer will convey. Lakesite has many amenities for their residents including a park, free tennis and volleyball courts, soccer fields, and a community room for events! There is a neighborhood pool as well. (small extra charge to be a member of the pool) This home is not the typical white box - it has tons of charm with it's plentiful built ins, original hardwoods, and open, light-filled rooms. All this combined with LOW County only taxes make this a rare find! Schedule your showing today!
Location
State TN
County Hamilton
Rooms
Basement Crawl Space
Interior
Interior Features Open Floorplan, Primary Downstairs, Tub/shower Combo
Heating Central, Electric
Cooling Central Air, Electric
Flooring Hardwood, Tile
Fireplaces Type Living Room
Fireplace Yes
Window Features Vinyl Frames,Wood Frames
Appliance Washer, Refrigerator, Microwave, Electric Water Heater, Electric Range, Dryer, Disposal, Dishwasher
Heat Source Central, Electric
Laundry Electric Dryer Hookup, Gas Dryer Hookup, Laundry Closet, Washer Hookup
Exterior
Parking Features Garage Door Opener
Garage Spaces 2.0
Garage Description Attached, Garage Door Opener
Pool Community
Community Features Clubhouse, Tennis Court(s)
Utilities Available Cable Available, Electricity Available
Roof Type Shingle
Total Parking Spaces 2
Garage Yes
Building
Lot Description Level, Split Possible
Faces 27N to Harrison Lane exit, Right on Daisy Dallas Rd., Left on Hixson Pike, Right into Lakesite/Lyons Ln, Right on Love Ln, Right on Hunt Heights. House on left. Sign on property.
Story One
Foundation Block
Sewer Septic Tank
Structure Type Vinyl Siding
Schools
Elementary Schools Mcconnell Elementary
Middle Schools Loftis Middle
High Schools Soddy-Daisy High
Others
Senior Community No
Tax ID 075k D 047
Security Features Smoke Detector(s)
Acceptable Financing Cash, Conventional, Owner May Carry
Listing Terms Cash, Conventional, Owner May Carry
Read Less Info
Want to know what your home might be worth? Contact us for a FREE valuation!

Our team is ready to help you sell your home for the highest possible price ASAP
"My job is to find and attract mastery-based agents to the office, protect the culture, and make sure everyone is happy! "






