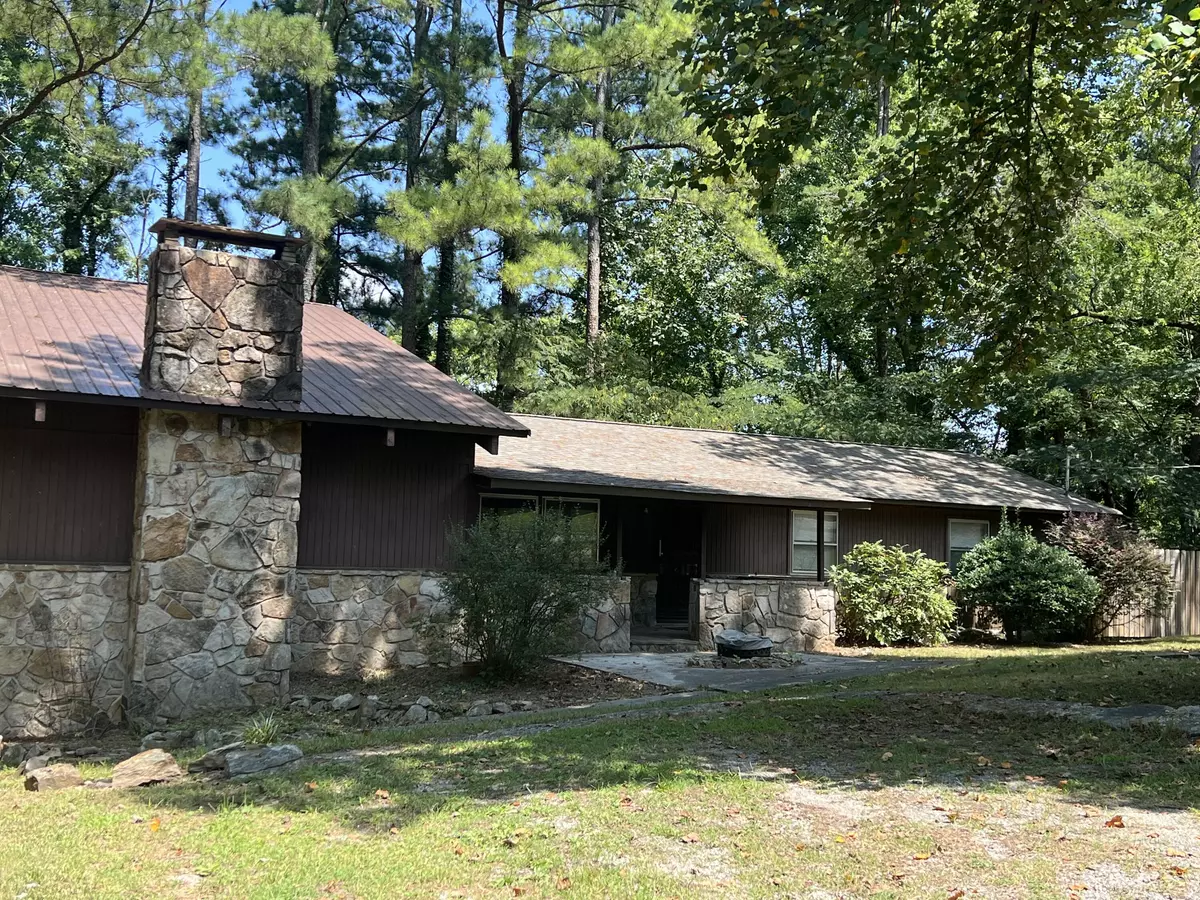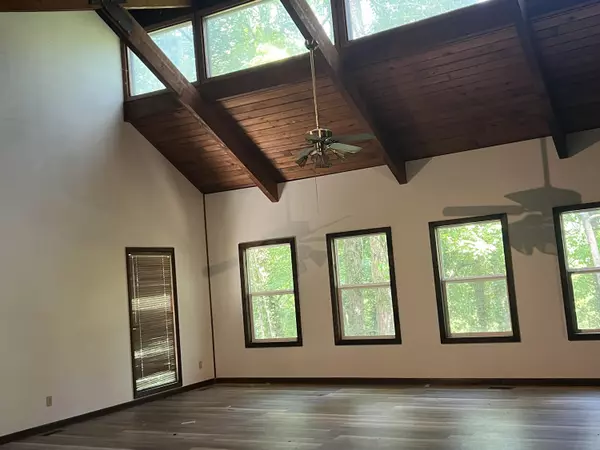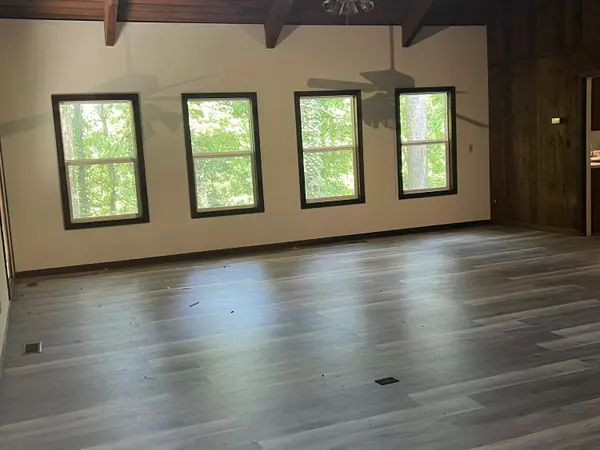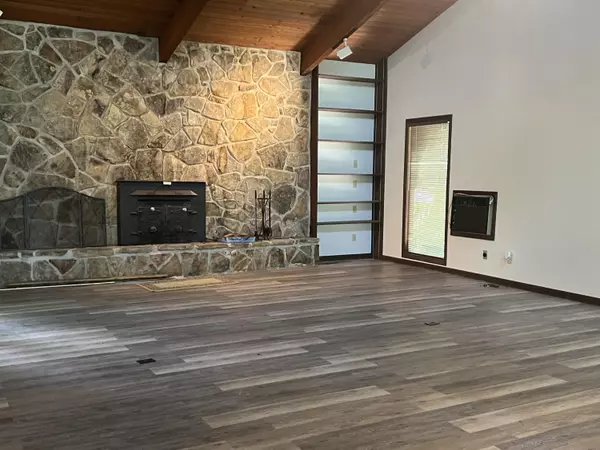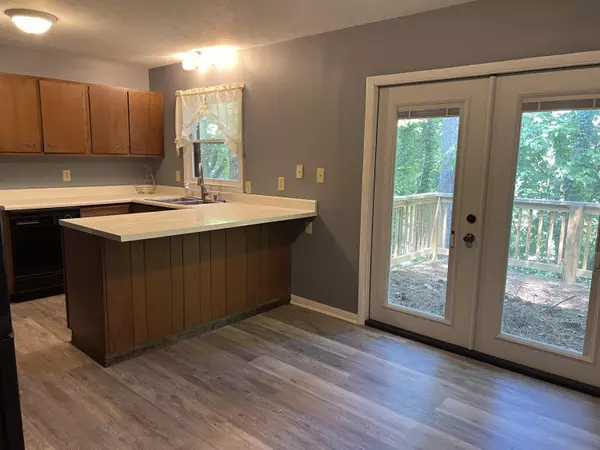$330,000
$349,900
5.7%For more information regarding the value of a property, please contact us for a free consultation.
4 Beds
3 Baths
3,030 SqFt
SOLD DATE : 10/08/2024
Key Details
Sold Price $330,000
Property Type Single Family Home
Sub Type Single Family Residence
Listing Status Sold
Purchase Type For Sale
Approx. Sqft 0.49
Square Footage 3,030 sqft
Price per Sqft $108
MLS Listing ID 20243737
Sold Date 10/08/24
Style Ranch
Bedrooms 4
Full Baths 3
Construction Status Functional
HOA Y/N No
Abv Grd Liv Area 3,030
Originating Board River Counties Association of REALTORS®
Year Built 1968
Annual Tax Amount $1,821
Lot Size 0.490 Acres
Acres 0.49
Lot Dimensions 137.2 x 213
Property Description
Spacious is more than a word, It fits this home very well. The den is absolutely fantastic 900 sq ft and the rest of the home is awesome too. 4 bedrooms 3 full baths, Full basement with new laminate flooring 2 car garage and even an unfinished shed area. Master bedroom has private bath and the storage is surprising.. Home could be upper and lower living with the 'TV' room kitchen downstairs.
Location
State TN
County Roane
Direction From I40 Exit Kingston #352 go right off the ramp then right onto Hwy 70 West at the Dollar General red light Turn right onto Oran Zirkle Rd Then right onto Robin Lane. Home on the corner at Robin Lane and Oran Zirkle Rd at Valley Rd
Rooms
Basement Partially Finished, Other
Interior
Interior Features High Ceilings, Eat-in Kitchen, Bathroom Mirror(s), Bookcases, Ceiling Fan(s)
Heating Other, Central
Cooling Ceiling Fan(s), Other
Flooring Other, Carpet, Laminate, Vinyl
Fireplace Yes
Window Features Insulated Windows
Appliance Other, Dishwasher, Electric Range, Refrigerator
Laundry Lower Level, Laundry Room
Exterior
Exterior Feature Other, Fire Pit
Parking Features Driveway, Garage, Off Street
Garage Spaces 2.0
Garage Description 2.0
Pool None
Community Features Other
Utilities Available Water Connected, Sewer Connected, Electricity Connected
View Y/N false
Roof Type Metal,Shingle
Porch Deck, Patio
Building
Lot Description Mailbox, Sloped, Level, Corner Lot
Entry Level Two
Foundation Block, Slab
Lot Size Range 0.49
Sewer Public Sewer
Water Public
Architectural Style Ranch
Additional Building None
New Construction No
Construction Status Functional
Schools
Elementary Schools Other
Middle Schools Other
High Schools Other
Others
Tax ID Map 047j Group D Parcel 014.00
Acceptable Financing Cash, Conventional, FHA, USDA Loan, VA Loan
Listing Terms Cash, Conventional, FHA, USDA Loan, VA Loan
Special Listing Condition Standard
Read Less Info
Want to know what your home might be worth? Contact us for a FREE valuation!

Our team is ready to help you sell your home for the highest possible price ASAP
Bought with --NON-MEMBER OFFICE--
"My job is to find and attract mastery-based agents to the office, protect the culture, and make sure everyone is happy! "

