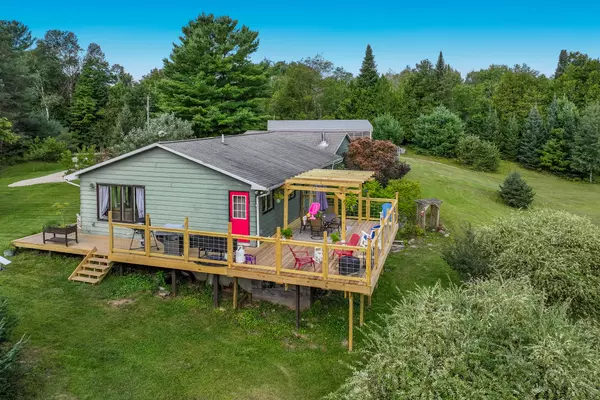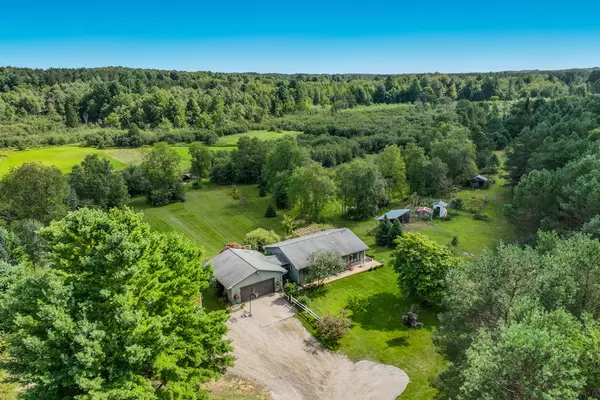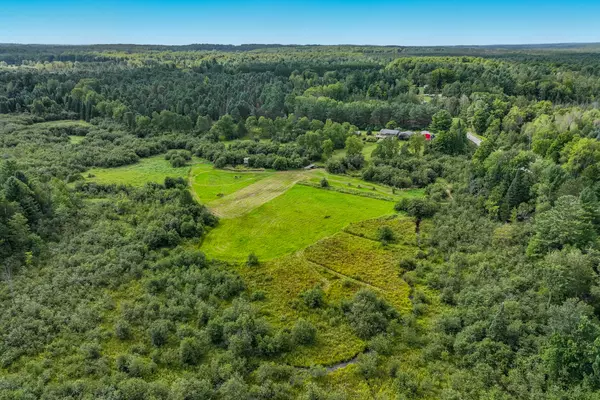$370,000
$367,900
0.6%For more information regarding the value of a property, please contact us for a free consultation.
3 Beds
2 Baths
1,110 SqFt
SOLD DATE : 10/08/2024
Key Details
Sold Price $370,000
Property Type Single Family Home
Sub Type Single Family Residence
Listing Status Sold
Purchase Type For Sale
Square Footage 1,110 sqft
Price per Sqft $333
Municipality Leroy Twp
MLS Listing ID 24043986
Sold Date 10/08/24
Style Ranch
Bedrooms 3
Full Baths 2
Year Built 1973
Annual Tax Amount $1,863
Tax Year 2024
Lot Size 20.000 Acres
Acres 20.0
Lot Dimensions 569x1249x570x1248
Property Description
This stunning 20-acre property offers natural beauty and modern comfort, with the Beaver Creek flowing across this land. It's a true hunter's paradise, where trout fishing and hunting are just steps away from your door. This ranch home has 3 bedrooms and 2 baths with a full walkout basement that adds additional living space, storage, and private patio area. A newly built wrap-around deck provides breathtaking views of the surrounding landscape and to enjoy the changing seasons. The kitchen has a custom-built island, a large pantry, double ovens and newer appliances. The open floorplan showcases beautiful hickory floors. Amenities include 2-car attached garage, 38' x 18' RV storage, a chicken coop, and a shed. Easy access to US 131 for a convenient commute.
Location
State MI
County Osceola
Area West Central - W
Direction US 131 Exit 162 LeRoy/Luther exit, turn west to 210th Ave. turn right (North) to LeRoy Rd. turn left (west) to 220th Ave. turn right (north) 1/4 Mile
Body of Water Beaver Creek
Rooms
Other Rooms Shed(s)
Basement Full, Walk-Out Access
Interior
Interior Features Ceiling Fan(s), Garage Door Opener, Wood Floor, Kitchen Island, Pantry
Heating Forced Air, Outdoor Furnace
Fireplace false
Appliance Refrigerator, Oven, Dishwasher, Cooktop, Built-In Electric Oven
Laundry Lower Level
Exterior
Exterior Feature Porch(es), Patio, Deck(s)
Garage Garage Door Opener, Attached
Garage Spaces 2.0
Utilities Available Phone Available
Waterfront Description Stream/Creek
View Y/N No
Street Surface Unimproved
Garage Yes
Building
Lot Description Level, Wooded, Rolling Hills
Story 1
Sewer Septic Tank
Water Well
Architectural Style Ranch
Structure Type Aluminum Siding
New Construction No
Schools
School District Pine River
Others
Tax ID 670701600700
Acceptable Financing Cash, FHA, Conventional
Listing Terms Cash, FHA, Conventional
Read Less Info
Want to know what your home might be worth? Contact us for a FREE valuation!

Our team is ready to help you sell your home for the highest possible price ASAP

"My job is to find and attract mastery-based agents to the office, protect the culture, and make sure everyone is happy! "






