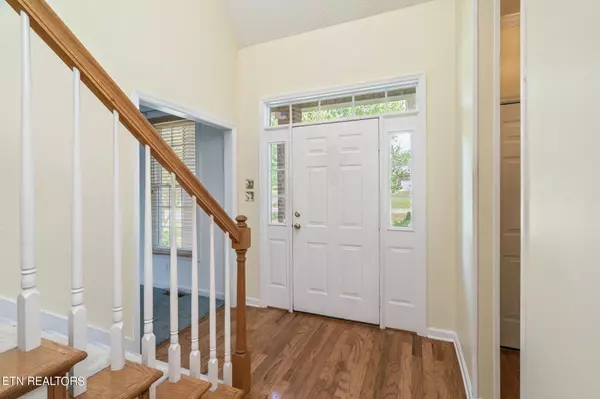$450,000
$475,000
5.3%For more information regarding the value of a property, please contact us for a free consultation.
4 Beds
3 Baths
2,629 SqFt
SOLD DATE : 10/09/2024
Key Details
Sold Price $450,000
Property Type Single Family Home
Sub Type Residential
Listing Status Sold
Purchase Type For Sale
Square Footage 2,629 sqft
Price per Sqft $171
Subdivision Brighton Farms Unit 2
MLS Listing ID 1275468
Sold Date 10/09/24
Style Traditional
Bedrooms 4
Full Baths 2
Half Baths 1
HOA Fees $41/ann
Originating Board East Tennessee REALTORS® MLS
Year Built 1994
Lot Size 0.540 Acres
Acres 0.54
Property Description
Nice 4 bedroom home on over half an acre in West Knoxville! As you drive up, this home is so inviting with the pretty front porch and mature landscaping. Since this one sits on a corner lot, there are two driveways and PLENTY of parking. The 3 car garage gives room for cars and storage or a workshop. All the bedrooms are good size and the primary bedroom is on the main floor along with the laundry room making it great for those who want to live on one level yet still have additional space for other family members, guests or hobby rooms. Upstairs, there is LOTS of storage with good size closets, pull down attic access and several storage areas. This home has a lot of space and great potential! As a bonus, the neighborhood has a swimming pool, clubhouse, playground and picnic area. It is conveniently located near restaurants, shopping, Pellissippi State Community College, Fort Loudon Lake, Melton Hill Lake, I-40 and much more. Make it yours today! Square footage is approximate. Buyer to verify.
Location
State TN
County Knox County - 1
Area 0.54
Rooms
Family Room Yes
Other Rooms LaundryUtility, Family Room, Mstr Bedroom Main Level
Basement Crawl Space
Dining Room Eat-in Kitchen, Formal Dining Area
Interior
Interior Features Island in Kitchen, Pantry, Walk-In Closet(s), Eat-in Kitchen
Heating Central, Natural Gas, Electric
Cooling Central Cooling, Ceiling Fan(s)
Flooring Carpet, Hardwood, Vinyl, Tile
Fireplaces Number 1
Fireplaces Type Brick, Gas Log
Appliance Dishwasher, Disposal, Microwave, Range, Refrigerator
Heat Source Central, Natural Gas, Electric
Laundry true
Exterior
Exterior Feature Windows - Vinyl, Porch - Covered, Deck, Doors - Storm
Garage Garage Door Opener, Attached, Side/Rear Entry, Main Level
Garage Spaces 3.0
Garage Description Attached, SideRear Entry, Garage Door Opener, Main Level, Attached
Pool true
Amenities Available Clubhouse, Playground, Pool
Parking Type Garage Door Opener, Attached, Side/Rear Entry, Main Level
Total Parking Spaces 3
Garage Yes
Building
Lot Description Corner Lot, Level
Faces Starting from I-640 W and I-40/I-75 S to TN-162 N, Head south, Merge onto I-640 W, Use the right 2 lanes to take the I-75 S/I-40 W exit toward Nashville/Chattanooga, Merge onto I-40/I-75 S, Use the 2nd from the right lane to take exit 376 for TN-162 N toward Oak Ridge, Use the left lane to merge onto Pellissippi Pkwy, Continue on TN-162 N. Take Hardin Valley Rd to Staplehurst Ln
Sewer Public Sewer
Water Public
Architectural Style Traditional
Structure Type Vinyl Siding,Block,Brick,Frame
Others
HOA Fee Include All Amenities
Restrictions Yes
Tax ID 103NC012
Energy Description Electric, Gas(Natural)
Read Less Info
Want to know what your home might be worth? Contact us for a FREE valuation!

Our team is ready to help you sell your home for the highest possible price ASAP

"My job is to find and attract mastery-based agents to the office, protect the culture, and make sure everyone is happy! "






