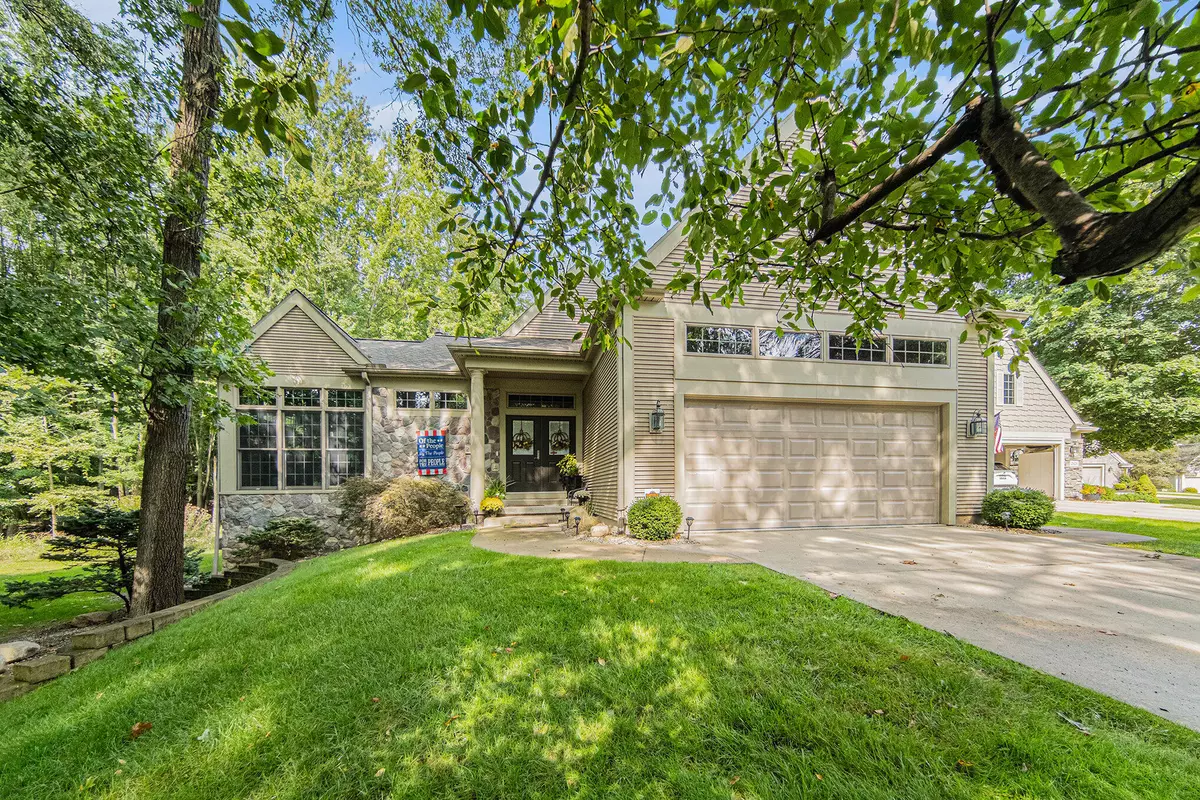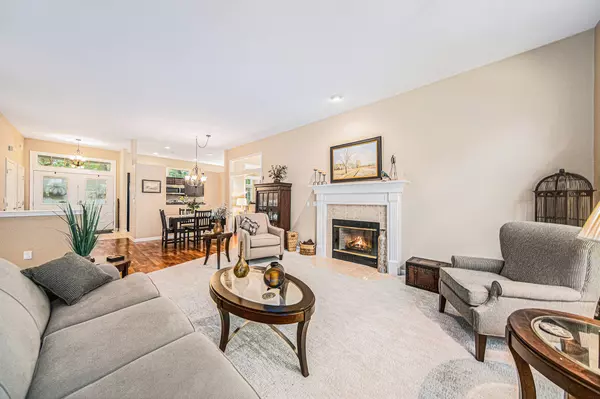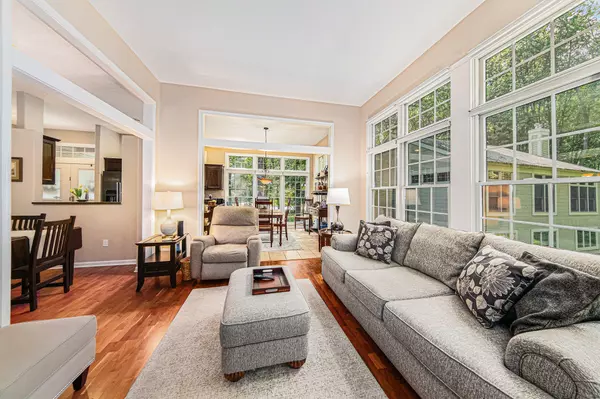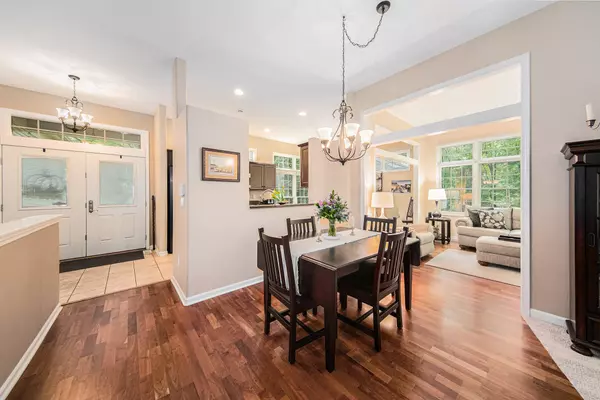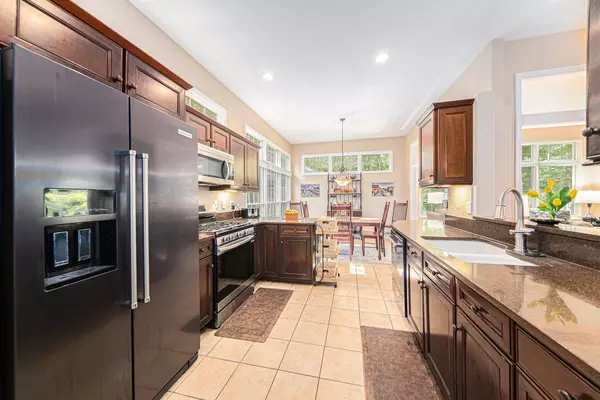$410,000
$410,000
For more information regarding the value of a property, please contact us for a free consultation.
2 Beds
3 Baths
1,655 SqFt
SOLD DATE : 10/04/2024
Key Details
Sold Price $410,000
Property Type Condo
Sub Type Condominium
Listing Status Sold
Purchase Type For Sale
Square Footage 1,655 sqft
Price per Sqft $247
Municipality Summit Twp
Subdivision Lake Wood Glen
MLS Listing ID 24048174
Sold Date 10/04/24
Style Ranch
Bedrooms 2
Full Baths 2
Half Baths 1
HOA Fees $225/mo
HOA Y/N true
Year Built 1996
Annual Tax Amount $5,018
Tax Year 2023
Lot Size 0.279 Acres
Acres 0.28
Lot Dimensions 78x156
Property Description
Welcome to this stunning condo located in a serene & beautiful community! With an open great room design & thoughtful upgrades, this home offers both comfort & convenience. A main-level primary suite featuring a remodeled ceramic walk-in shower & a double vanity, provides a spa-like retreat. The bright den/family room opens to the deck offering peaceful views of the wooded surroundings, a perfect spot to relax & unwind. Downstairs provides additional living spaces w/ two spacious bedrooms, a full bath, a large rec room w/ fireplace, a wet-bar & storage areas. In the spacious garage you will find more storage, including built-in cabinets & an overhead storage area for all your organizational needs. Just a short distance from Cascades & Ella Sharp Parks, as well as the Falling Water Trails
Location
State MI
County Jackson
Area Jackson County - Jx
Direction Horton Rd. to Lake Wood Dr.
Rooms
Basement Daylight, Full
Interior
Interior Features Ceiling Fan(s), Ceramic Floor, Garage Door Opener, Generator, Humidifier, Water Softener/Owned, Wet Bar, Wood Floor, Eat-in Kitchen
Heating Forced Air
Cooling Central Air
Fireplaces Number 2
Fireplaces Type Family Room, Gas Log, Living Room, Wood Burning
Fireplace true
Window Features Insulated Windows,Window Treatments
Appliance Washer, Refrigerator, Range, Microwave, Dryer, Dishwasher, Bar Fridge
Laundry Laundry Room, Main Level
Exterior
Exterior Feature Deck(s)
Parking Features Garage Door Opener, Attached
Garage Spaces 2.0
Utilities Available Natural Gas Connected, Cable Connected
View Y/N No
Street Surface Paved
Garage Yes
Building
Story 1
Sewer Public Sewer
Water Public
Architectural Style Ranch
Structure Type Brick,Vinyl Siding
New Construction No
Schools
School District Jackson
Others
HOA Fee Include Trash,Snow Removal,Lawn/Yard Care
Tax ID 000-13-20-252-001-45
Acceptable Financing Cash, FHA, VA Loan, Conventional
Listing Terms Cash, FHA, VA Loan, Conventional
Read Less Info
Want to know what your home might be worth? Contact us for a FREE valuation!

Our team is ready to help you sell your home for the highest possible price ASAP

"My job is to find and attract mastery-based agents to the office, protect the culture, and make sure everyone is happy! "

