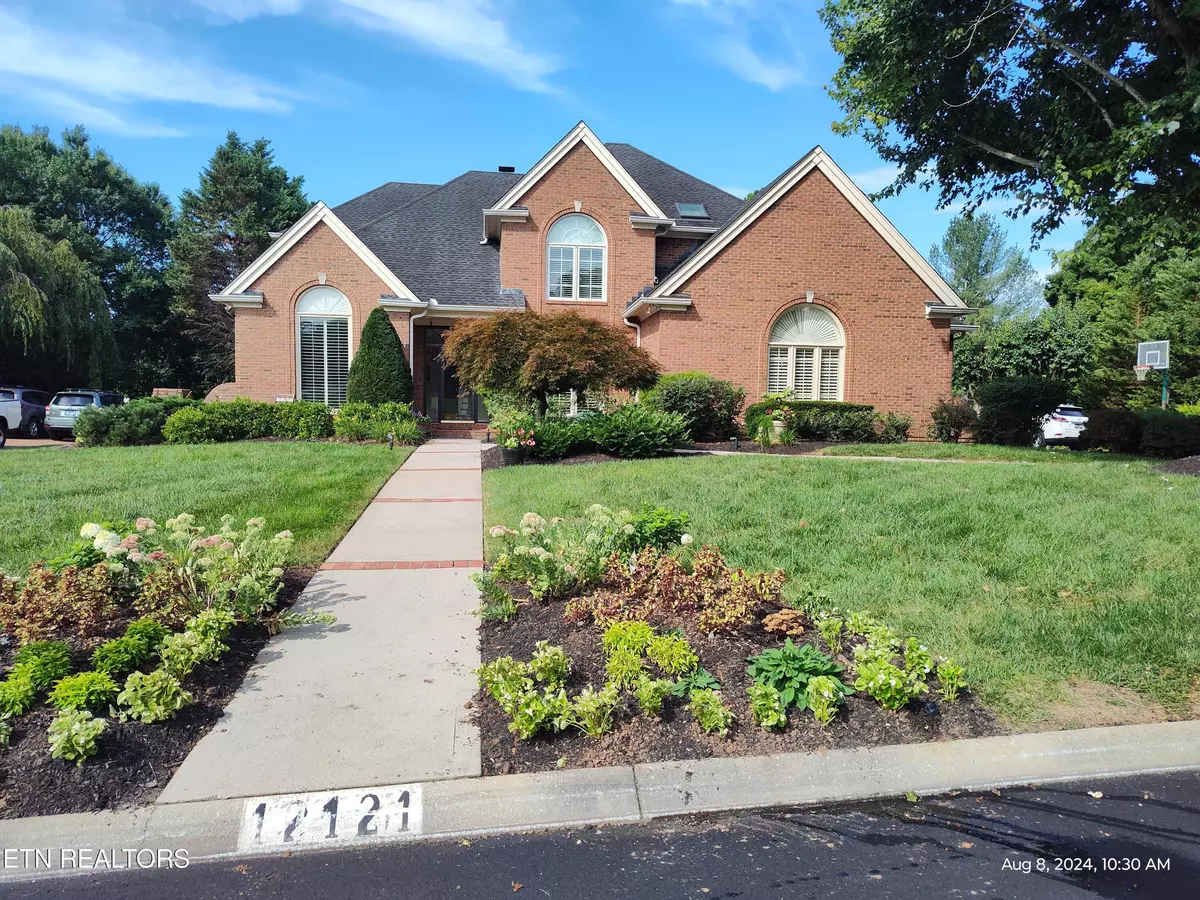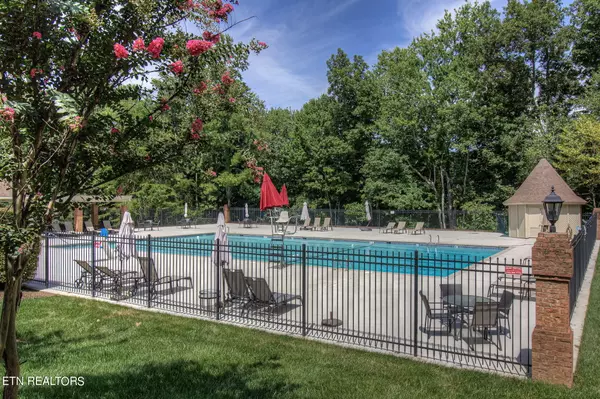$776,000
$749,900
3.5%For more information regarding the value of a property, please contact us for a free consultation.
4 Beds
6 Baths
3,553 SqFt
SOLD DATE : 09/06/2024
Key Details
Sold Price $776,000
Property Type Single Family Home
Sub Type Residential
Listing Status Sold
Purchase Type For Sale
Square Footage 3,553 sqft
Price per Sqft $218
Subdivision Andover Place
MLS Listing ID 1272464
Sold Date 09/06/24
Style Traditional
Bedrooms 4
Full Baths 3
Half Baths 3
HOA Fees $71/mo
Originating Board East Tennessee REALTORS® MLS
Year Built 1989
Lot Size 0.530 Acres
Acres 0.53
Lot Dimensions 115X189XIRR
Property Description
PRIME LOCATION....heart of FARRAGUT!! IMMEDIATE OCCUPANCY as this home is MOVE IN READY!! This beautiful ALL brick 2 story CUSTOM home has been remodeled to vey high standards over the last couple of years. Entering the home you will be greeted with an inviting 2 story foyer and a designer staircase!! Stunning formal dining on the left and an amazing study on the right.....beautiful windows and moldings will certainly please as these are wow features!! The gourmet kitchen is equiped with stainless appliances(newer fridge, dishwasher, built in ovens and gas cooktop) tile flooring, stunning granite counter tops, abundance of freshly painted cabinets , designer backsplash, and built-in desk......cozy fireplace, too which adds to the eat in kitchen character. Exit the kitchen to an amazing and oversized screened porch which adds to the entertaining options of this one of a kind home The main level Great Room is oozing with charm as it has designer windows as well as an inviting fireplace. Next to the kitchen is another space for gatherings or an ideal spot for a main level childrens play room.
Beautiful hardwoods and lovely moldings add warmth and elegance to these spaces. The upper level is a favorite as the owners suite is spacious and has so many opportunities for furniture placement.......lovely spa bath with walk in shower and jacuzzi tub. Lovely granite counter tops are sure to please as will the freshly painted cabinets. Wait till you see all the closet space and brand new carpet!! Bedroom #2 has a private bath ......Bedroom 3 and 4 share an adorable Jack and Jill bath ....Wait till you see the storage!! Additional great features include 3 CAR SIDE ENTRY GARAGE, extensive professional landscaping with full yard irrigation, plantation shutters, central vacumn, custom closet shelving, upper level designer carpet, powder room pedestal sink, several new raised toilets and plumbing lines as well as DESIGNER lighting fixtures plus encapsulated crawl space!!!! The home is located in Andover Place.......a popular neighborhood in Farragut that offers a clubhouse, pool and tennis courts. The locations feel private and tucked away but is just minutes from the schools, parks, shopping, restaurants , medical facilities and the interstate.......WOW so much more to tell you about. call for your private showing!!! OPEN HOUSE ON THE 10th and 11th fromOne more important detail / custom built by Saddlebrook!!
Location
State TN
County Knox County - 1
Area 0.53
Rooms
Family Room Yes
Other Rooms LaundryUtility, Extra Storage, Office, Breakfast Room, Great Room, Family Room
Basement Crawl Space
Dining Room Eat-in Kitchen, Formal Dining Area
Interior
Interior Features Island in Kitchen, Walk-In Closet(s), Eat-in Kitchen
Heating Central, Natural Gas
Cooling Central Cooling
Flooring Carpet, Hardwood, Tile
Fireplaces Number 1
Fireplaces Type Brick
Appliance Central Vacuum, Dishwasher, Disposal, Microwave, Refrigerator, Security Alarm, Self Cleaning Oven, Smoke Detector
Heat Source Central, Natural Gas
Laundry true
Exterior
Exterior Feature Windows - Insulated, Porch - Screened, Prof Landscaped, Cable Available (TV Only)
Garage Garage Door Opener, Main Level
Garage Spaces 3.0
Garage Description Garage Door Opener, Main Level
Pool true
Amenities Available Clubhouse, Pool, Tennis Court(s)
View Country Setting
Parking Type Garage Door Opener, Main Level
Total Parking Spaces 3
Garage Yes
Building
Lot Description Irregular Lot, Level
Faces Take 1-40 west and exit Campbell Station Rd. Travel South on toward Turkey Creek. Turn Right on Grigsby Chapel Road........Turn Right on Smith Road.......turn Right Into Andover and stay on Andover Blvd. ......Turn Right on east Ashton........Lovely home is on the left....
Sewer Public Sewer
Water Public
Architectural Style Traditional
Structure Type Brick
Others
Restrictions Yes
Tax ID 142IC029
Energy Description Gas(Natural)
Acceptable Financing New Loan, Cash, Conventional
Listing Terms New Loan, Cash, Conventional
Read Less Info
Want to know what your home might be worth? Contact us for a FREE valuation!

Our team is ready to help you sell your home for the highest possible price ASAP

"My job is to find and attract mastery-based agents to the office, protect the culture, and make sure everyone is happy! "






