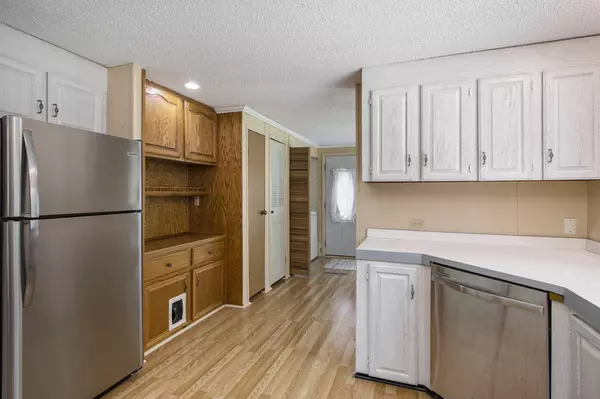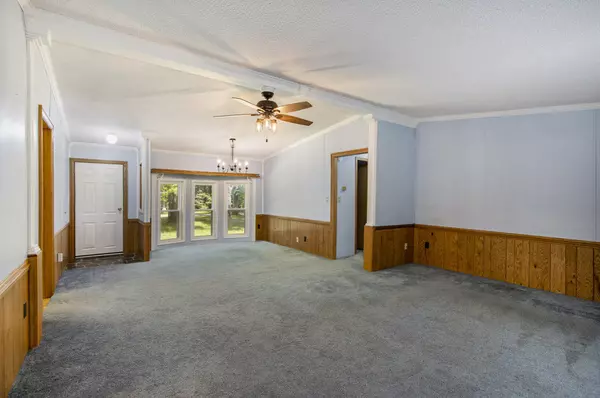$229,000
$229,000
For more information regarding the value of a property, please contact us for a free consultation.
3 Beds
2 Baths
1,482 SqFt
SOLD DATE : 10/08/2024
Key Details
Sold Price $229,000
Property Type Single Family Home
Sub Type Single Family Residence
Listing Status Sold
Purchase Type For Sale
Square Footage 1,482 sqft
Price per Sqft $154
Municipality Pine Grove Twp
MLS Listing ID 24043332
Sold Date 10/08/24
Style Ranch
Bedrooms 3
Full Baths 2
Year Built 1990
Annual Tax Amount $1,192
Tax Year 2024
Lot Size 3.880 Acres
Acres 3.88
Lot Dimensions 240 X 700
Property Description
This move in ready home is located on a Beautiful nearly 4 acre parcel. Brand new roof! Detached 25x44 Garage/Work Shop could be used for storage, man cave and much more. Two tv's are included in this garage. Public access to Brandywine Lake is very conveniently located to home. Home is very spacious with a desirable floor plan separating primary bedroom suite from other 2 bedrooms and full bath. Kitchen features a newer stainless refrigerator and stainless gas range included in sale. Seller is not certain if dishwasher is working. Large mud room with washer and dryer. Replacement windows added on front and 2 on side of home in 2023. Mature trees along with lots of nature viewing of deer, turkey and much more make this a very pleasant country setting across the street from Brandywine Lake
Location
State MI
County Van Buren
Area Greater Kalamazoo - K
Direction From M-40 (N. State St.) & CR 388 Go South on M-40 (N. State St.), Turn left (East) on 20th Ave. to Brandywine Rd, Take slight right on Brandywine Rd to home (on right).
Rooms
Basement Crawl Space
Interior
Interior Features Ceiling Fan(s)
Heating Forced Air
Cooling Central Air
Fireplace false
Window Features Bay/Bow,Window Treatments
Appliance Washer, Refrigerator, Range, Microwave, Freezer, Dryer, Dishwasher
Laundry Main Level
Exterior
Exterior Feature Deck(s)
Parking Features Detached
Garage Spaces 2.0
Utilities Available Natural Gas Available, Cable Connected, High-Speed Internet
View Y/N No
Street Surface Paved
Garage Yes
Building
Lot Description Wooded
Story 1
Sewer Septic Tank
Water Well
Architectural Style Ranch
Structure Type Vinyl Siding
New Construction No
Schools
School District Gobles
Others
Tax ID 80-15-032-017-10
Acceptable Financing Cash, Conventional
Listing Terms Cash, Conventional
Read Less Info
Want to know what your home might be worth? Contact us for a FREE valuation!

Our team is ready to help you sell your home for the highest possible price ASAP

"My job is to find and attract mastery-based agents to the office, protect the culture, and make sure everyone is happy! "






