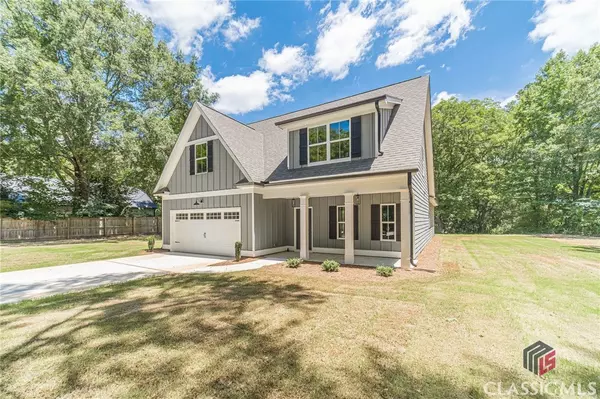Bought with ATHENS AREA ASSOCIATION OF REALTORS
$459,900
$459,900
For more information regarding the value of a property, please contact us for a free consultation.
4 Beds
4 Baths
2,430 SqFt
SOLD DATE : 09/19/2024
Key Details
Sold Price $459,900
Property Type Single Family Home
Sub Type Single Family Residence
Listing Status Sold
Purchase Type For Sale
Square Footage 2,430 sqft
Price per Sqft $189
Subdivision No Recorded Subdivision
MLS Listing ID 1019397
Sold Date 09/19/24
Style Craftsman
Bedrooms 4
Full Baths 3
Half Baths 1
Construction Status New Construction
HOA Y/N No
Year Built 2024
Annual Tax Amount $380
Tax Year 2023
Lot Size 0.870 Acres
Acres 0.87
Property Description
New Construction Home With NO HOA! The Fairmont Plan Features A Covered Front Porch with a Large Covered Back Patio! Great For Entertaining! Oversized Owner Suite on The Main Level-4 Bedrooms 3.5 Baths. Open Concept Floor plan with Eat in Kitchen overlooking The Family Room-Laminate Flooring On Main Level & Carpet Upstairs! Kitchen Features Granite Counter Tops & White Cabinets with Stainless Steel Stove, Microwave & Dishwasher-Recessed Lighting-Pantry--Study/Office and Laundry Room on Main Level. 2nd Level Features 3 Generously Sized secondary bedrooms with 2 Full Baths!
Location
State GA
County Walton Co.
Zoning A2
Rooms
Main Level Bedrooms 1
Interior
Interior Features Built-in Features, Tray Ceiling(s), Ceiling Fan(s), Fireplace, High Ceilings, Vaulted Ceiling(s), Eat-in Kitchen
Heating Central
Cooling Electric
Flooring Carpet, Luxury Vinyl, Luxury VinylPlank
Fireplaces Type One
Fireplace Yes
Appliance Dishwasher, Gas Oven, Microwave
Exterior
Exterior Feature Porch
Parking Features Attached, Garage, Garage Door Opener, Parking Available
Garage Spaces 2.0
Garage Description 2.0
Water Access Desc Public
Porch Covered, Porch
Total Parking Spaces 2
Building
Lot Description Level, Open Lot
Entry Level Two
Foundation Slab
Sewer Septic Tank
Water Public
Architectural Style Craftsman
Level or Stories Two
Additional Building None
New Construction Yes
Construction Status New Construction
Schools
Elementary Schools Walnut Grove Elementary
Middle Schools Youth
High Schools Walnut Grove High School
Others
Tax ID C079000000050000
Financing VA
Special Listing Condition None
Read Less Info
Want to know what your home might be worth? Contact us for a FREE valuation!

Our team is ready to help you sell your home for the highest possible price ASAP

"My job is to find and attract mastery-based agents to the office, protect the culture, and make sure everyone is happy! "






