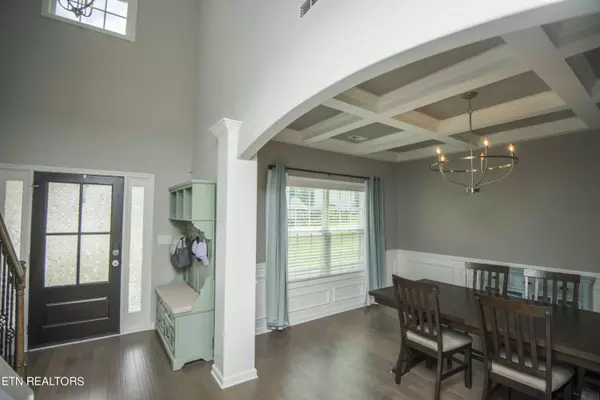$577,500
$585,000
1.3%For more information regarding the value of a property, please contact us for a free consultation.
4 Beds
3 Baths
2,710 SqFt
SOLD DATE : 10/01/2024
Key Details
Sold Price $577,500
Property Type Single Family Home
Sub Type Residential
Listing Status Sold
Purchase Type For Sale
Square Footage 2,710 sqft
Price per Sqft $213
Subdivision Dutchtown Woods Subdivision
MLS Listing ID 1265006
Sold Date 10/01/24
Style Traditional
Bedrooms 4
Full Baths 2
Half Baths 1
HOA Fees $25/ann
Originating Board East Tennessee REALTORS® MLS
Year Built 2019
Lot Size 7,405 Sqft
Acres 0.17
Property Description
Welcome to your future haven nestled in the vibrant heart of West Knoxville, just minutes away from the bustling Turkey Creek and a mere 15-minute drive to downtown Knoxville. This energy-efficient gem boasts 2710 sqft of modern living space infused with smart home technology, ensuring comfort and convenience at your fingertips.
Step into the expansive open kitchen concept, designed for seamless entertaining. A generous island, corner walk-in pantry, and gleaming stainless-steel appliances await, creating the perfect backdrop for culinary delights. Transition effortlessly to the builder's 'Signature Game Day' patio from the cozy breakfast area, ideal for al fresco gatherings under the Tennessee sky.
Unwind in the warmth of the great room by the inviting fireplace or escape upstairs to the sumptuous Owner Suite, a sanctuary of luxury and relaxation. Host elegant dinners in the formal dining room adorned with beautiful coffered ceilings, adding a touch of sophistication to every occasion.
The Owner Suite beckons with an oversized walk-in closet, two vanities, a tiled shower, and a separate garden tub, offering a private retreat after a long day. Hardwood floors grace the living areas, while tiled wet areas add both style and durability.
Don't miss the opportunity to make this exquisite property your own, where modern amenities meet timeless elegance in the heart of one of Knoxville's most coveted neighborhoods. Contact us today to schedule your exclusive tour and experience the epitome of West Knoxville living!
Location
State TN
County Knox County - 1
Area 0.17
Rooms
Other Rooms LaundryUtility, Great Room
Basement Slab
Dining Room Formal Dining Area
Interior
Interior Features Island in Kitchen, Walk-In Closet(s)
Heating Central, Natural Gas, Electric
Cooling Central Cooling
Flooring Carpet, Hardwood, Tile
Fireplaces Number 2
Fireplaces Type Brick, Gas Log
Appliance Dishwasher, Disposal, Gas Stove, Microwave, Self Cleaning Oven, Smoke Detector
Heat Source Central, Natural Gas, Electric
Laundry true
Exterior
Exterior Feature Windows - Vinyl, Patio, Porch - Covered, Prof Landscaped
Garage Spaces 2.0
View Other
Porch true
Total Parking Spaces 2
Garage Yes
Building
Lot Description Level
Faces Pellissippi Parkway to East on Dutchtown Rd. Left on Festival Lane into subdivision. OR Kingston Pike to Cedar Bluff. Left on Dutchtown Rd. Right on Festival Lane into Subdivision.
Sewer Public Sewer
Water Public
Architectural Style Traditional
Structure Type Vinyl Siding,Other,Brick
Schools
Middle Schools Cedar Bluff
High Schools Hardin Valley Academy
Others
Restrictions Yes
Tax ID 118CJ051
Energy Description Electric, Gas(Natural)
Acceptable Financing FHA, Cash, Conventional
Listing Terms FHA, Cash, Conventional
Read Less Info
Want to know what your home might be worth? Contact us for a FREE valuation!

Our team is ready to help you sell your home for the highest possible price ASAP

"My job is to find and attract mastery-based agents to the office, protect the culture, and make sure everyone is happy! "






