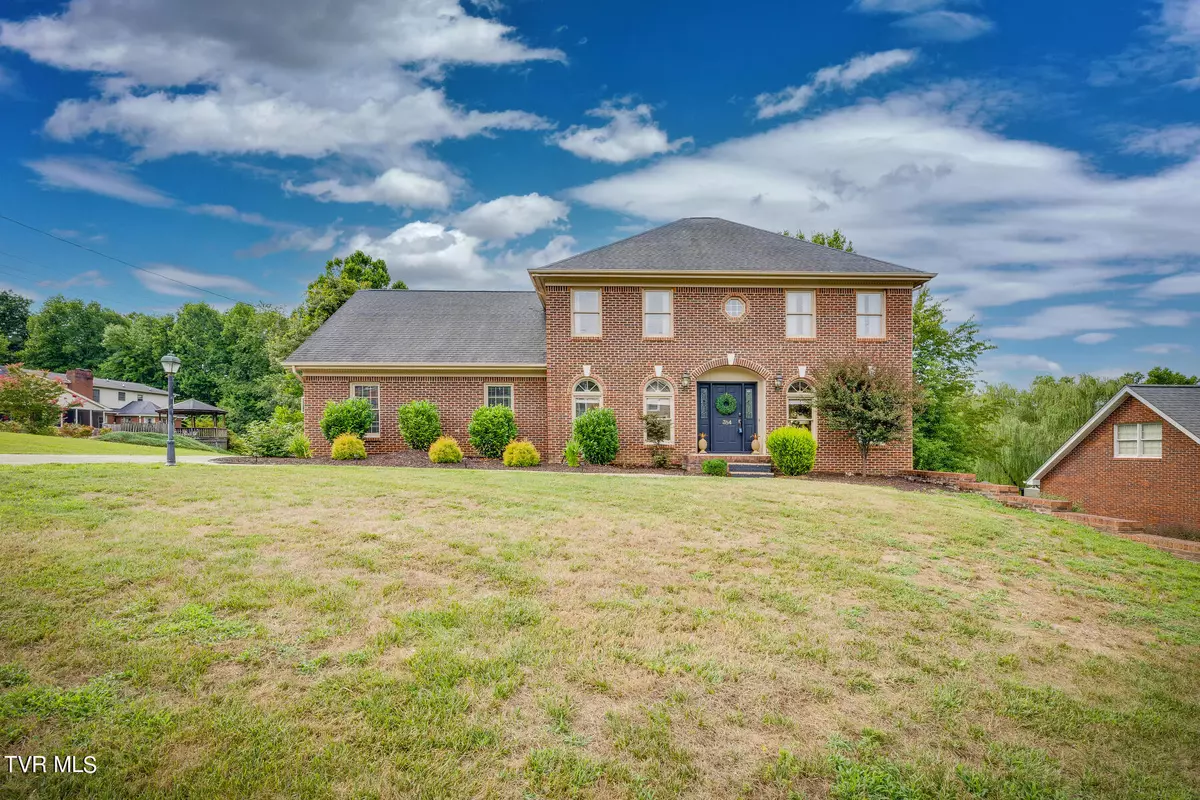$500,000
$549,990
9.1%For more information regarding the value of a property, please contact us for a free consultation.
4 Beds
3 Baths
3,365 SqFt
SOLD DATE : 10/07/2024
Key Details
Sold Price $500,000
Property Type Single Family Home
Sub Type Single Family Residence
Listing Status Sold
Purchase Type For Sale
Square Footage 3,365 sqft
Price per Sqft $148
Subdivision Chesterfield Place
MLS Listing ID 9969152
Sold Date 10/07/24
Style Colonial
Bedrooms 4
Full Baths 2
Half Baths 1
HOA Y/N No
Total Fin. Sqft 3365
Originating Board Tennessee/Virginia Regional MLS
Year Built 1988
Lot Size 0.840 Acres
Acres 0.84
Lot Dimensions 105 x 355.33
Property Description
Don't miss you chance to see this immaculate home in Chesterfield neighborhood. This 4 bedroom, 3.5 bath home located in the Kingsport City school district has everything that you need plus plenty of room to grow. The main level of the home offers a formal dining room, beautiful spacious kitchen with large breakfast area, living room, large family room with gas fireplace, laundry room, and 2 car garage. Upstairs you will find a large primary suite, very large walk in closet, large primary bath and 3 more bedrooms. The finished basement offers bonus/ movie room, large area for playroom or extra den, office with closet and window and a full bathroom. Septic was pumped July 15, 2024. Schedule your showing today! Buyers agent and buyer to verify all information.
Location
State TN
County Sullivan
Community Chesterfield Place
Area 0.84
Zoning Rs
Direction Turn onto Lebanon Road, then onto Chesterfield Drive, Home is on the right
Rooms
Basement Finished
Ensuite Laundry Electric Dryer Hookup, Washer Hookup
Interior
Interior Features Central Vacuum, Granite Counters, Pantry, Walk-In Closet(s)
Laundry Location Electric Dryer Hookup,Washer Hookup
Heating Heat Pump
Cooling Central Air, Heat Pump
Flooring Carpet, Hardwood, Tile
Fireplaces Number 1
Fireplaces Type Den
Fireplace Yes
Window Features Insulated Windows
Appliance Dishwasher, Disposal, Double Oven, Electric Range, Refrigerator
Heat Source Heat Pump
Laundry Electric Dryer Hookup, Washer Hookup
Exterior
Garage Unpaved
Garage Spaces 2.0
Utilities Available Cable Available
View Mountain(s)
Roof Type Shingle
Topography Level
Porch Back, Deck, Front Porch, Porch, Rear Porch
Parking Type Unpaved
Total Parking Spaces 2
Building
Entry Level Two
Foundation Block
Sewer Septic Tank, Other
Water Public
Architectural Style Colonial
Structure Type Brick
New Construction No
Schools
Elementary Schools John Adams
Middle Schools Robinson
High Schools Dobyns Bennett
Others
Senior Community No
Tax ID 106b H 017.00
Acceptable Financing Cash, Conventional, FHA, VA Loan
Listing Terms Cash, Conventional, FHA, VA Loan
Read Less Info
Want to know what your home might be worth? Contact us for a FREE valuation!

Our team is ready to help you sell your home for the highest possible price ASAP
Bought with Andrew Davenport • American Realty

"My job is to find and attract mastery-based agents to the office, protect the culture, and make sure everyone is happy! "






