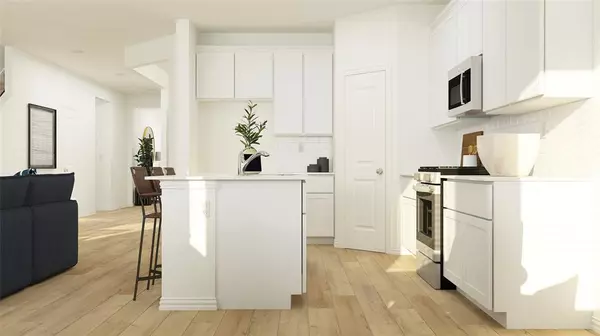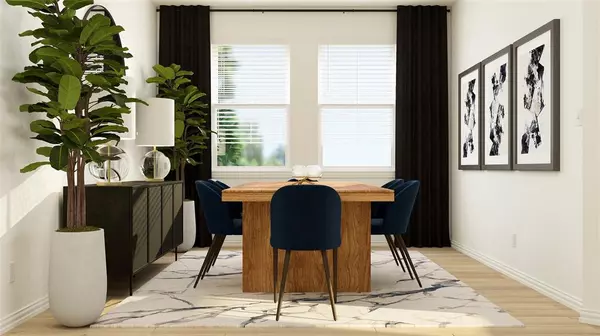$429,999
For more information regarding the value of a property, please contact us for a free consultation.
4 Beds
3 Baths
2,348 SqFt
SOLD DATE : 10/07/2024
Key Details
Property Type Single Family Home
Sub Type Single Family Residence
Listing Status Sold
Purchase Type For Sale
Square Footage 2,348 sqft
Price per Sqft $183
Subdivision Shaded Tree
MLS Listing ID 20689003
Sold Date 10/07/24
Bedrooms 4
Full Baths 2
Half Baths 1
HOA Fees $127/mo
HOA Y/N Mandatory
Year Built 2024
Lot Size 6,490 Sqft
Acres 0.149
Lot Dimensions 50 X 130
Property Description
Welcome to the Harmony Floorplan at Shaded Tree, where modern living and endless possibilities come together. This two-story home is perfect for families who value convenience and style. The first floor offers four spacious bedrooms, including a luxurious owner’s suite with a private bathroom and walk-in closet—a perfect retreat at the end of the day.
The open-concept living area seamlessly connects the living room, kitchen, and formal dining room, making it ideal for gatherings and everyday living. Upstairs, a versatile game room awaits, ready to be transformed into a home office, playroom, or extra storage space—whatever best suits your lifestyle.
The Harmony Floorplan at Shaded Tree is thoughtfully designed to meet your family’s needs, blending comfort and flexibility to create your dream home. READY SEPTEMBER 2024!
Location
State TX
County Collin
Community Community Pool, Park, Playground
Direction Honey Creek is located off of Hardin Rd. and Weston Rd. in North McKinney, TX, 3.0 miles from HWY 75
Rooms
Dining Room 2
Interior
Interior Features Built-in Features, Cable TV Available, Decorative Lighting, High Speed Internet Available, Kitchen Island, Open Floorplan, Pantry, Walk-In Closet(s)
Heating Central
Cooling Central Air
Flooring Carpet, Other
Appliance Dishwasher, Gas Oven, Gas Range, Microwave, Tankless Water Heater
Heat Source Central
Laundry Electric Dryer Hookup, Full Size W/D Area, Washer Hookup
Exterior
Exterior Feature Covered Patio/Porch
Garage Spaces 2.0
Carport Spaces 2
Fence Wood
Community Features Community Pool, Park, Playground
Utilities Available City Sewer, City Water, Curbs, Sidewalk
Roof Type Composition
Total Parking Spaces 2
Garage Yes
Building
Lot Description Interior Lot, Landscaped, Sprinkler System
Story Two
Foundation Slab
Level or Stories Two
Structure Type Brick,Siding
Schools
Elementary Schools Naomi Press
Middle Schools Johnson
High Schools Mckinney North
School District Mckinney Isd
Others
Ownership LENNAR
Acceptable Financing Cash
Listing Terms Cash
Financing FHA
Read Less Info
Want to know what your home might be worth? Contact us for a FREE valuation!

Our team is ready to help you sell your home for the highest possible price ASAP

©2024 North Texas Real Estate Information Systems.
Bought with Non-Mls Member • NON MLS

"My job is to find and attract mastery-based agents to the office, protect the culture, and make sure everyone is happy! "






