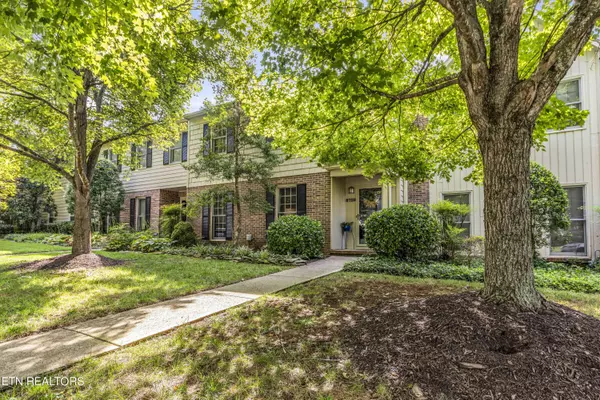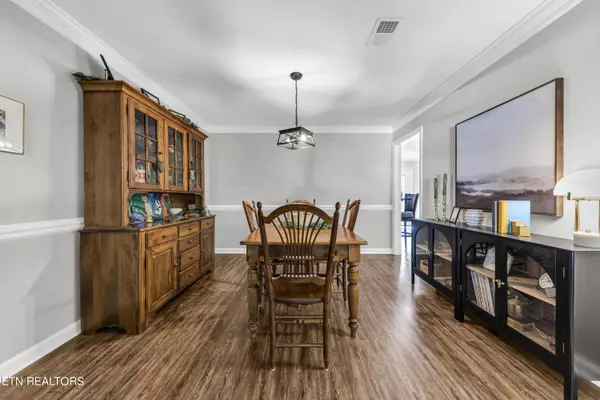$400,000
$400,000
For more information regarding the value of a property, please contact us for a free consultation.
3 Beds
3 Baths
1,984 SqFt
SOLD DATE : 10/08/2024
Key Details
Sold Price $400,000
Property Type Single Family Home
Sub Type Residential
Listing Status Sold
Purchase Type For Sale
Square Footage 1,984 sqft
Price per Sqft $201
Subdivision Suburban Hills Unit 7 Resub
MLS Listing ID 1275579
Sold Date 10/08/24
Style Traditional
Bedrooms 3
Full Baths 2
Half Baths 1
HOA Fees $133/mo
Originating Board East Tennessee REALTORS® MLS
Year Built 1979
Lot Size 3,920 Sqft
Acres 0.09
Property Description
Experience low-maintenance living at its finest in this charming home, perfectly situated in the idyllic Suburban Hills subdivision! Step inside to discover beautifully updated interiors with spacious rooms and large windows creating an abundance of natural light. The updated kitchen features stainless steel appliances, refinished cabinets, and a sleek backsplash seamlessly flowing into the open-concept living area with a gas fireplace and easy access to the back patio. The expansive primary bedroom upstairs offers a truly luxurious ensuite bathroom and a custom closet system. All spaces in this home has been thoughtfully updated, and the main living areas feature like-new LVP flooring. Outside, relax in your private courtyard, perfect for gardening, dining, or simply enjoying the outdoors. Two-car garage at the rear provides ample built-in storage. This home offers the perfect blend of location, space, and upgrades—don't miss out on this West Knoxville gem! Submit Buyer Pre-Approval Letter or POF with all offers. Buyer to verify all information and measurements.
Location
State TN
County Knox County - 1
Area 0.09
Rooms
Other Rooms 2nd Rec Room, Extra Storage
Basement Slab
Dining Room Breakfast Bar, Eat-in Kitchen, Formal Dining Area
Interior
Interior Features Island in Kitchen, Pantry, Walk-In Closet(s), Breakfast Bar, Eat-in Kitchen
Heating Central, Natural Gas, Electric
Cooling Central Cooling, Ceiling Fan(s)
Flooring Carpet, Vinyl, Tile
Fireplaces Number 1
Fireplaces Type Brick, Gas Log
Appliance Dishwasher, Disposal, Microwave, Range, Refrigerator, Security Alarm, Self Cleaning Oven, Smoke Detector
Heat Source Central, Natural Gas, Electric
Exterior
Exterior Feature Windows - Bay, Windows - Wood, Windows - Vinyl, Fence - Privacy, Fence - Wood, Fenced - Yard, Patio, Porch - Covered, Doors - Storm
Garage On-Street Parking, Garage Door Opener, Attached, Main Level
Garage Spaces 2.0
Garage Description Attached, On-Street Parking, Garage Door Opener, Main Level, Attached
Porch true
Parking Type On-Street Parking, Garage Door Opener, Attached, Main Level
Total Parking Spaces 2
Garage Yes
Building
Lot Description Level
Faces From I-40, Take exit for Bridgewater Road. Merge onto Bridgewater Road and drive towards Kingston Pike. Continue onto Suburban Road. Turn Right onto Whittington Drive SW. Turn Left onto Wimbledon Drive. Turn Left onto Aragon Lane. Home is on the Left - Sign in Yard. GPS may try to take you to the back of the property where you access the garage. If it does, be sure to pull around to the front of the home.
Sewer Public Sewer
Water Public
Architectural Style Traditional
Structure Type Vinyl Siding,Wood Siding,Brick,Frame
Others
HOA Fee Include Building Exterior,Grounds Maintenance
Restrictions Yes
Tax ID 132DF05304
Energy Description Electric, Gas(Natural)
Read Less Info
Want to know what your home might be worth? Contact us for a FREE valuation!

Our team is ready to help you sell your home for the highest possible price ASAP

"My job is to find and attract mastery-based agents to the office, protect the culture, and make sure everyone is happy! "






