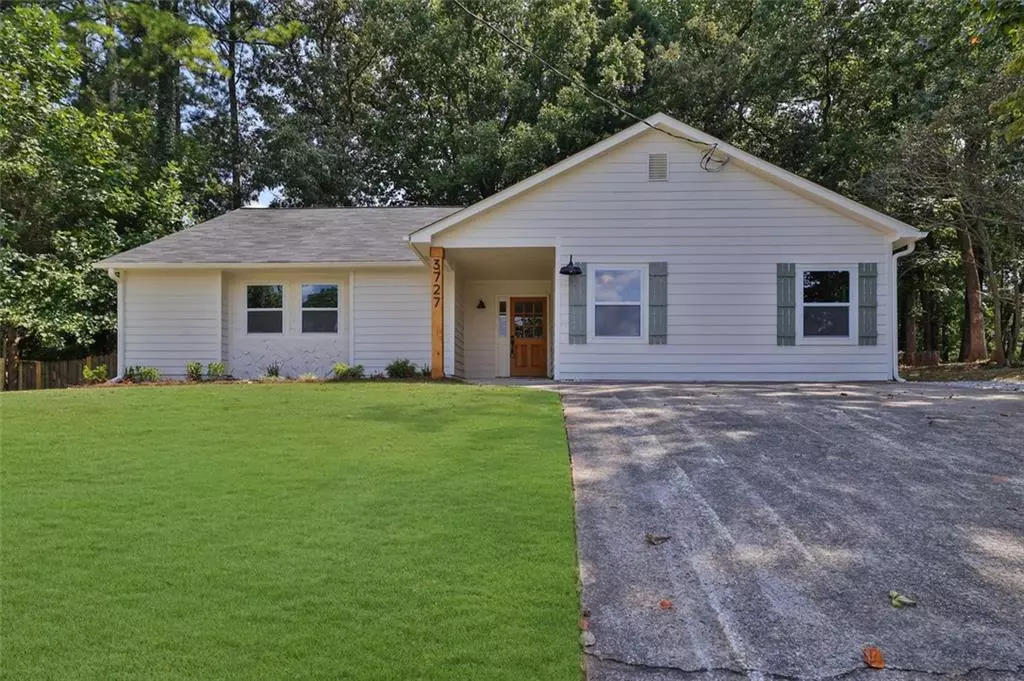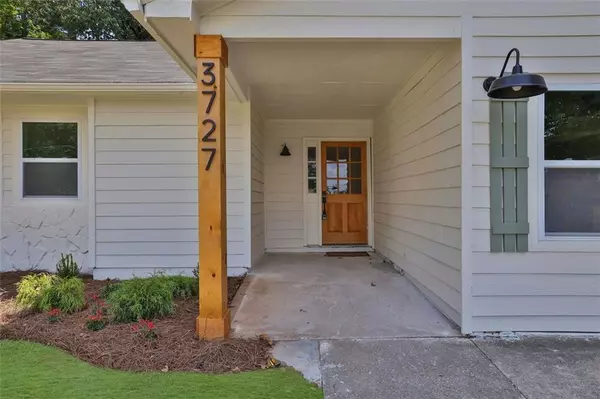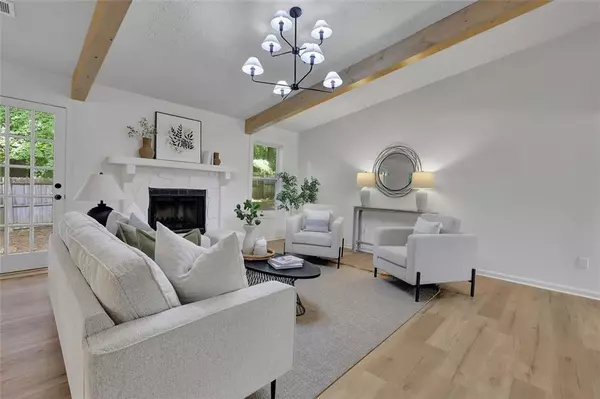$400,000
$389,900
2.6%For more information regarding the value of a property, please contact us for a free consultation.
4 Beds
2 Baths
2,157 SqFt
SOLD DATE : 10/04/2024
Key Details
Sold Price $400,000
Property Type Single Family Home
Sub Type Single Family Residence
Listing Status Sold
Purchase Type For Sale
Square Footage 2,157 sqft
Price per Sqft $185
Subdivision Brays Crossing
MLS Listing ID 7449595
Sold Date 10/04/24
Style Ranch,Traditional
Bedrooms 4
Full Baths 2
Construction Status Updated/Remodeled
HOA Y/N No
Originating Board First Multiple Listing Service
Year Built 1983
Annual Tax Amount $2,844
Tax Year 2023
Lot Size 0.330 Acres
Acres 0.33
Property Description
Welcome to your dream home at 3727 Willow Wood Way in Lawrenceville! This beautifully remodeled ranch boasts 4 spacious bedrooms and 2 updated, sleek bathrooms, designed for comfort and style. The open-concept living area features vaulted ceilings, creating an airy, light-filled space perfect for both relaxing and entertaining. The gourmet kitchen comes with sleek finishes, updated appliances, and plenty of counter space for your culinary adventures. the kitchen island will be sure to make itself the highlight of any dinner party! As you walk into the massive master bedroom and en-suite bathroom, you will amazed at all the space it has to offer! Tucked away on a quiet cul-de-sac, the home offers privacy and peace, with a low maintenance backyard perfect for outdoor gatherings. Upgrades like new windows and a brand new roof make this one even more of a win! Conveniently located near shopping, dining, and plenty of activities and parks, this home is a true gem in a sought-after NO HOA neighborhood. Don't miss your opportunity to own this charming, move-in-ready home!
Location
State GA
County Gwinnett
Lake Name None
Rooms
Bedroom Description Master on Main
Other Rooms None
Basement None
Main Level Bedrooms 4
Dining Room Separate Dining Room, Open Concept
Interior
Interior Features High Ceilings 10 ft Main, Beamed Ceilings
Heating Central, Radiant, Electric
Cooling Ceiling Fan(s), Central Air, Electric
Flooring Vinyl
Fireplaces Number 1
Fireplaces Type Stone
Window Features Double Pane Windows
Appliance Dishwasher, Electric Range
Laundry In Hall
Exterior
Exterior Feature Private Yard
Garage Driveway
Fence Back Yard, Wood
Pool None
Community Features None
Utilities Available Electricity Available, Natural Gas Available, Water Available, Cable Available
Waterfront Description None
View Other
Roof Type Composition
Street Surface Paved
Accessibility Accessible Entrance, Common Area, Accessible Hallway(s), Accessible Kitchen, Accessible Bedroom
Handicap Access Accessible Entrance, Common Area, Accessible Hallway(s), Accessible Kitchen, Accessible Bedroom
Porch Patio
Total Parking Spaces 6
Private Pool false
Building
Lot Description Cul-De-Sac
Story One
Foundation Slab
Sewer Public Sewer
Water Public
Architectural Style Ranch, Traditional
Level or Stories One
Structure Type HardiPlank Type
New Construction No
Construction Status Updated/Remodeled
Schools
Elementary Schools Corley
Middle Schools Sweetwater
High Schools Berkmar
Others
Senior Community no
Restrictions false
Tax ID R6182 198
Ownership Fee Simple
Acceptable Financing Cash, Conventional, FHA, VA Loan
Listing Terms Cash, Conventional, FHA, VA Loan
Special Listing Condition None
Read Less Info
Want to know what your home might be worth? Contact us for a FREE valuation!

Our team is ready to help you sell your home for the highest possible price ASAP

Bought with Virtual Properties Realty.com

"My job is to find and attract mastery-based agents to the office, protect the culture, and make sure everyone is happy! "






