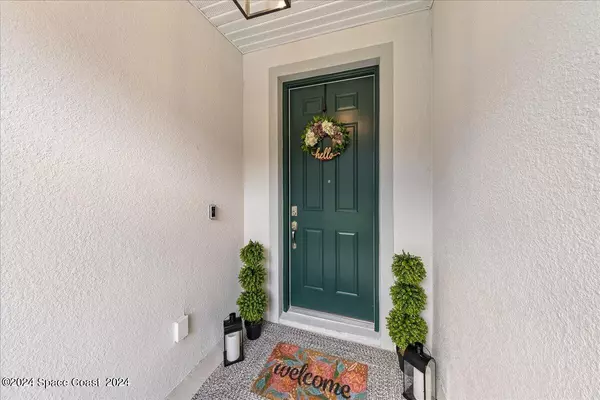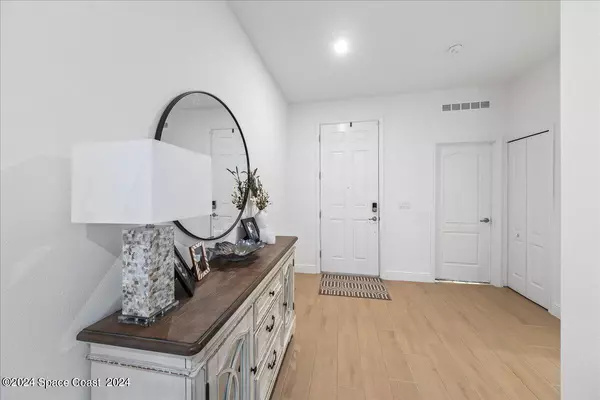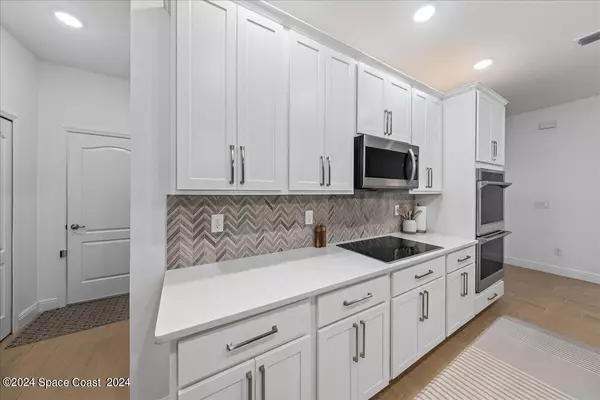$545,000
$549,900
0.9%For more information regarding the value of a property, please contact us for a free consultation.
4 Beds
3 Baths
2,266 SqFt
SOLD DATE : 10/07/2024
Key Details
Sold Price $545,000
Property Type Single Family Home
Sub Type Single Family Residence
Listing Status Sold
Purchase Type For Sale
Square Footage 2,266 sqft
Price per Sqft $240
MLS Listing ID 1023701
Sold Date 10/07/24
Style Contemporary
Bedrooms 4
Full Baths 3
HOA Y/N No
Total Fin. Sqft 2266
Originating Board Space Coast MLS (Space Coast Association of REALTORS®)
Year Built 2022
Annual Tax Amount $8,010
Tax Year 2023
Lot Size 0.390 Acres
Acres 0.39
Lot Dimensions 80.0 ft x 215.0 ft
Property Description
Welcome home to this 2022 Maronda Huntington model with all the upgrades in the Sebastian Highlands. This four bedroom with a den, three bathroom and three-car garage home boasts lots of natural character. It's nestled on an oversized lot with mature landscape and horizontal fencing which provides ultimate privacy. Some of the upgrades include: a deluxe master bathroom with French doors and an extended shower, screened-in large lanai, stackable sliders in the great room, gourmet kitchen with quartz countertops and pendent lighting, tray ceilings, upgraded ceiling heights, a three-car garage with a mud sink, porcelain wood-grain tile throughout, a Lorex security system, custom cabinetry in the laundry room, custom shelving in the garage, plantation shutters throughout, NEW Samsung appliances and a walk-in closet in the master bedroom and RV hookup.
Location
State FL
County Indian River
Area 999 - Out Of Area
Direction North on US-1, L on Barber, R on Filbert
Rooms
Master Bedroom Main
Bedroom 2 Main
Bedroom 3 Main
Bedroom 4 Main
Living Room Main
Kitchen Main
Interior
Interior Features Ceiling Fan(s), Kitchen Island, Open Floorplan, Smart Thermostat, Split Bedrooms, Walk-In Closet(s)
Heating Central, Electric
Cooling Central Air
Flooring Carpet, Tile
Furnishings Negotiable
Appliance Dishwasher, Double Oven, Electric Cooktop, Microwave, Refrigerator
Laundry In Unit
Exterior
Exterior Feature ExteriorFeatures
Garage Garage
Garage Spaces 3.0
Fence Back Yard, Fenced, Wood
Pool None
Utilities Available Water Connected
Waterfront No
View Trees/Woods
Roof Type Shingle
Present Use Residential,Single Family
Street Surface Paved
Porch Covered, Patio, Screened
Parking Type Garage
Garage Yes
Building
Lot Description Other
Faces East
Story 1
Sewer Septic Tank
Water Public
Architectural Style Contemporary
New Construction No
Others
Pets Allowed Yes
Senior Community No
Tax ID 31391900001446000014.0
Security Features Security System Owned,Smoke Detector(s)
Acceptable Financing Cash, Conventional, FHA, VA Loan
Listing Terms Cash, Conventional, FHA, VA Loan
Special Listing Condition Standard
Read Less Info
Want to know what your home might be worth? Contact us for a FREE valuation!

Our team is ready to help you sell your home for the highest possible price ASAP

Bought with Coldwell Banker Paradise

"My job is to find and attract mastery-based agents to the office, protect the culture, and make sure everyone is happy! "






