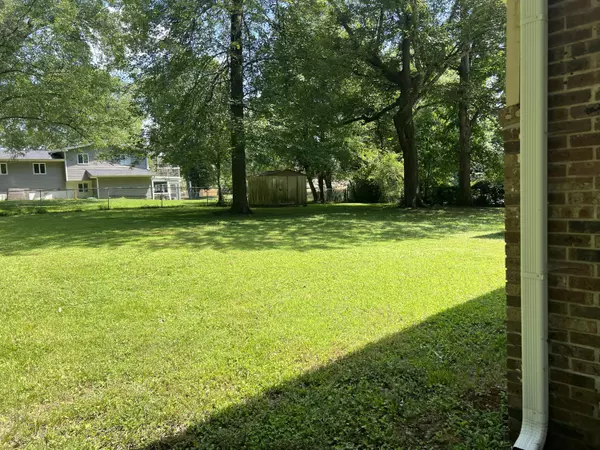$220,000
$219,999
For more information regarding the value of a property, please contact us for a free consultation.
3 Beds
2 Baths
1,314 SqFt
SOLD DATE : 10/07/2024
Key Details
Sold Price $220,000
Property Type Single Family Home
Sub Type Single Family Residence
Listing Status Sold
Purchase Type For Sale
Approx. Sqft 0.33
Square Footage 1,314 sqft
Price per Sqft $167
Subdivision Pine Forrest Ac
MLS Listing ID 20243679
Sold Date 10/07/24
Style Ranch
Bedrooms 3
Full Baths 1
Half Baths 1
Construction Status Functional
HOA Y/N No
Abv Grd Liv Area 1,314
Originating Board River Counties Association of REALTORS®
Year Built 1972
Annual Tax Amount $660
Lot Size 0.330 Acres
Acres 0.33
Lot Dimensions 100 x 149 x 96 x 150
Property Description
Check out this charming brick home at 2205 Malibu Drive SE! It's got three bedrooms, 1.5 bathrooms, and sits on a nice big .33-acre lot—perfect for anyone who loves a bit of outdoor space. Great level lot for gardening or watching the kids play!
The house has a classic brick exterior that's not only good-looking but also easy to maintain. Inside, you'll find a bright and cozy living space with plenty of natural light. Laminate flooring was updated a few years ago throughout the home. The kitchen is practical, and the bedrooms are just the right size, whether you need a home office, guest room, or extra storage.
If you're looking for a comfortable place to call home or even a solid investment, this property has a lot to offer. Plus, it's in a great location close to shopping, schools, parks, and everything else you might need.
Come take a look and see if 2205 Malibu Drive SE feels like home!
Location
State TN
County Bradley
Direction From Spring Place road, turn onto Trewitt Road, travel about 2.7 miles, turn right onto Malibu Drive SE, then property sits 900 feet on your right - sign on property. 2nd home before the dead end of the street.
Rooms
Basement Crawl Space
Ensuite Laundry See Remarks, Main Level
Interior
Interior Features Walk-In Closet(s), Primary Downstairs, Laminate Counters, Eat-in Kitchen, Bathroom Mirror(s), Ceiling Fan(s)
Laundry Location See Remarks,Main Level
Heating Central, Electric
Cooling Ceiling Fan(s), Central Air
Flooring Laminate, Vinyl
Fireplace No
Window Features See Remarks
Appliance Electric Oven, Electric Range, Electric Water Heater, Refrigerator
Laundry See Remarks, Main Level
Exterior
Exterior Feature See Remarks, Rain Gutters
Garage Driveway, Off Street
Carport Spaces 2
Fence Fenced
Pool None
Community Features None
Utilities Available Water Connected, Phone Available, Natural Gas Available, Cable Available, Electricity Connected
Waterfront No
View Y/N false
Roof Type Shingle
Accessibility Accessible Approach with Ramp, Accessible Central Living Area, Accessible Entrance
Porch Awning(s), Covered, Front Porch, Patio, Rear Porch
Parking Type Driveway, Off Street
Building
Lot Description Mailbox, Level, Cleared
Entry Level One
Foundation Brick/Mortar, Permanent, Raised
Lot Size Range 0.33
Sewer Septic Tank
Water Public
Architectural Style Ranch
Additional Building Outbuilding
New Construction No
Construction Status Functional
Schools
Elementary Schools Waterville
Middle Schools Lake Forest
High Schools Bradley County
Others
Tax ID 074a B 013.00
Acceptable Financing Cash, Conventional, FHA, VA Loan
Horse Property false
Listing Terms Cash, Conventional, FHA, VA Loan
Special Listing Condition Standard, Conservatorship
Read Less Info
Want to know what your home might be worth? Contact us for a FREE valuation!

Our team is ready to help you sell your home for the highest possible price ASAP
Bought with --NON-MEMBER OFFICE--

"My job is to find and attract mastery-based agents to the office, protect the culture, and make sure everyone is happy! "






