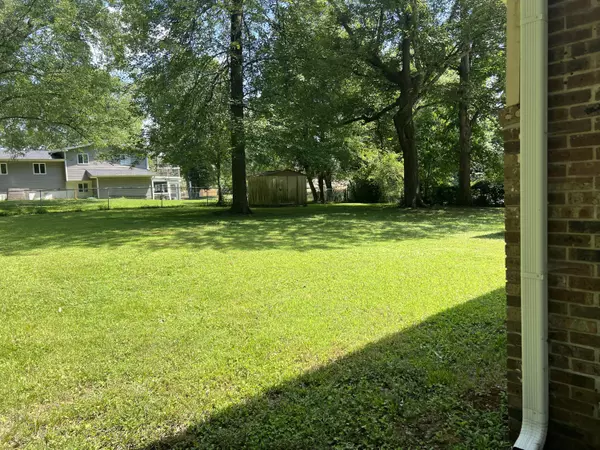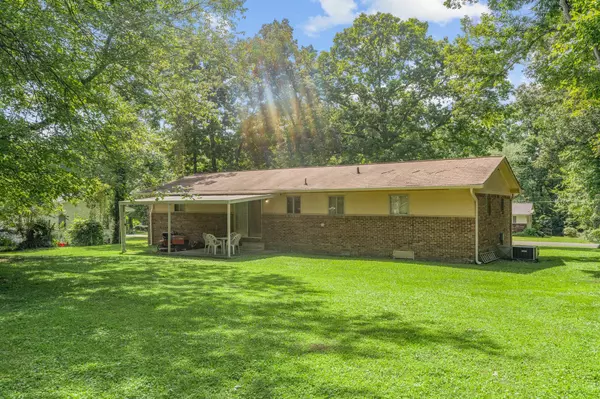$217,000
$219,999
1.4%For more information regarding the value of a property, please contact us for a free consultation.
3 Beds
2 Baths
1,312 SqFt
SOLD DATE : 10/07/2024
Key Details
Sold Price $217,000
Property Type Single Family Home
Sub Type Single Family Residence
Listing Status Sold
Purchase Type For Sale
Square Footage 1,312 sqft
Price per Sqft $165
MLS Listing ID 1397781
Sold Date 10/07/24
Bedrooms 3
Full Baths 1
Half Baths 1
Originating Board Greater Chattanooga REALTORS®
Year Built 1972
Lot Size 0.330 Acres
Acres 0.33
Lot Dimensions 100' x 149' x 96' x 150'
Property Description
Check out this charming brick home at 2205 Malibu Drive SE! It's got three bedrooms, 1.5 bathrooms, and sits on a nice big .33-acre lot—perfect for anyone who loves a bit of outdoor space.
The house has a classic brick exterior that's not only good-looking but also easy to maintain. Inside, you'll find a bright and cozy living space with plenty of natural light. Laminate flooring was updated a few years ago throughout the home. The kitchen is practical, and the bedrooms are just the right size, whether you need a home office, guest room, or extra storage. Just think about the possibility of relocating the laundry to the utility room situated off the kitchen - potential for walk in shower would be possible in primary bathroom!
If you're looking for a comfortable place to call home or even a solid investment, this property has a lot to offer. Plus, it's in a great location close to schools, parks, and everything else you might need.
Come take a look and see if 2205 Malibu Drive SE feels like home!
Location
State TN
County Bradley
Area 0.33
Rooms
Basement Crawl Space
Interior
Interior Features Open Floorplan, Plumbed, Primary Downstairs, Tub/shower Combo
Heating Central, Electric
Cooling Central Air, Electric
Flooring Linoleum
Fireplace No
Appliance Refrigerator, Free-Standing Electric Range, Electric Water Heater
Heat Source Central, Electric
Laundry Electric Dryer Hookup, Gas Dryer Hookup, Washer Hookup
Exterior
Garage Garage Faces Front, Off Street
Garage Description Garage Faces Front, Off Street
Community Features None
Utilities Available Electricity Available
Roof Type Asphalt,Shingle
Porch Covered, Deck, Patio, Porch
Parking Type Garage Faces Front, Off Street
Garage No
Building
Lot Description Level
Faces From Spring Place road, turn onto Trewitt Road, travel about 2.7 miles, turn right onto Malibu Drive SE, then property sits 900 feet on your right - sign on property. 2nd home before the dead end of the street.
Story One
Foundation Block
Sewer Septic Tank
Water Public
Additional Building Outbuilding
Structure Type Brick
Schools
Elementary Schools Waterville Elementary
Middle Schools Lake Forest Middle School
High Schools Bradley Central High
Others
Senior Community No
Tax ID 074a B 013.00
Acceptable Financing Cash, Conventional, FHA, VA Loan, Owner May Carry
Listing Terms Cash, Conventional, FHA, VA Loan, Owner May Carry
Special Listing Condition Trust
Read Less Info
Want to know what your home might be worth? Contact us for a FREE valuation!

Our team is ready to help you sell your home for the highest possible price ASAP

"My job is to find and attract mastery-based agents to the office, protect the culture, and make sure everyone is happy! "






