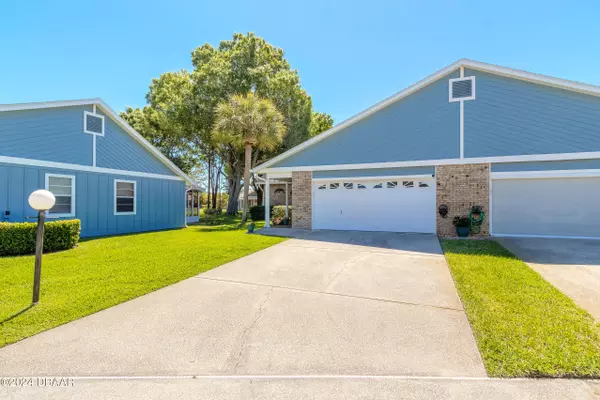$260,000
$269,876
3.7%For more information regarding the value of a property, please contact us for a free consultation.
2 Beds
4 Baths
1,310 SqFt
SOLD DATE : 10/07/2024
Key Details
Sold Price $260,000
Property Type Condo
Sub Type Condominium
Listing Status Sold
Purchase Type For Sale
Square Footage 1,310 sqft
Price per Sqft $198
Subdivision Pelican Bay
MLS Listing ID 1122094
Sold Date 10/07/24
Style Traditional
Bedrooms 2
Full Baths 2
Half Baths 2
HOA Fees $700
Originating Board Daytona Beach Area Association of REALTORS®
Year Built 1991
Annual Tax Amount $2,372
Property Description
Welcome to your new home in Pelican Bay! 🏡✨ Owner will consider owner financing. Your turnkey condo is truly a gem, boasting all the upgrades and features you've been dreaming of. From the moment you step inside, you'll be greeted by a warm and inviting atmosphere that's perfect for creating lasting memories.
The galley kitchen is a chef's dream, complete with new white shaker cabinets, quartz countertops, stainless-steel appliances, and an oversized pantry. The beautifully designed backsplash with color-changing under-cabinet lighting adds a touch of elegance to the space.
The master suite is a retreat in itself, featuring a walk-in closet with custom design-built ins for all your storage needs. Throughout the home, you'll find vinyl plank flooring that not only looks stunning but is also easy to to
maintain. No detail has been overlooked in the bathrooms either, with quartz countertops, new sinks, and toilets that add to the overall luxury of the space. Plus, with the roof and exterior paint replaced in 2023 with hardy board siding, you can rest easy knowing that your home is not only beautiful but well maintained.
This gorgeous turnkey home won't stay on the market for long! Schedule your appointment today to see it in person and make it yours before it's gone.Water heater 2023, AC 2015.This is agent owned. All measurements approximate not guaranteed.
Location
State FL
County Volusia
Community Pelican Bay
Direction PELICAN BAY WEST GATE, TURN RT ON SPOTTED SANDPIPER, RT ON DUCK HAWK CIRCLE
Interior
Interior Features Open Floorplan, Primary Bathroom - Shower No Tub, Skylight(s), Split Bedrooms, Walk-In Closet(s)
Heating Central
Cooling Central Air
Exterior
Parking Features Attached, Garage
Garage Spaces 2.0
Utilities Available Cable Available, Electricity Available, Sewer Available, Water Available
Amenities Available Gated, Golf Course, Security, Trash, Water
Roof Type Shingle
Porch Glass Enclosed, Porch, Rear Porch
Total Parking Spaces 2
Garage Yes
Building
Lot Description Cul-De-Sac
Foundation Slab
Water Public
Architectural Style Traditional
Structure Type Board & Batten Siding
New Construction No
Others
Senior Community No
Tax ID 5235072A3130
Acceptable Financing Cash, Conventional, FHA, VA Loan, Other
Listing Terms Cash, Conventional, FHA, VA Loan, Other
Read Less Info
Want to know what your home might be worth? Contact us for a FREE valuation!

Our team is ready to help you sell your home for the highest possible price ASAP

"My job is to find and attract mastery-based agents to the office, protect the culture, and make sure everyone is happy! "






