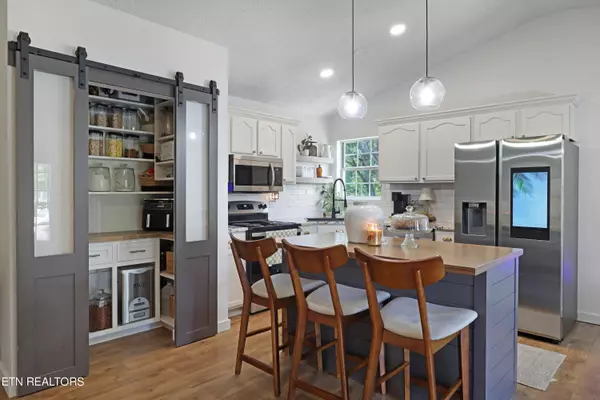$330,000
$335,000
1.5%For more information regarding the value of a property, please contact us for a free consultation.
3 Beds
2 Baths
1,164 SqFt
SOLD DATE : 10/04/2024
Key Details
Sold Price $330,000
Property Type Single Family Home
Sub Type Residential
Listing Status Sold
Purchase Type For Sale
Square Footage 1,164 sqft
Price per Sqft $283
Subdivision Valley Springs Sub
MLS Listing ID 1274209
Sold Date 10/04/24
Style Traditional
Bedrooms 3
Full Baths 2
Originating Board East Tennessee REALTORS® MLS
Year Built 1996
Lot Size 0.590 Acres
Acres 0.59
Property Description
Whoever gets this home is going to be extremely lucky! Seller has updated just about everything in the home. Inspired by modern farmhouse feel. When you walk thru the front door the primary bedroom is on the left with all new paint, focal wall, new flooring and updated primary bathroom. The main living space has been updated to a large open area. Kitchen has all new cabinets, countertops, an amazing pantry, new flooring and lighting and opened to the living room with new open shelving and fireplace and mantle built. Hall bath has been completely remodeled and walk in laundry room has all been remodeled. 2 additional bedrooms have all new paint and flooring. Bedroom 1 has a custom built focal wall. The large flat lot is also appealing with large established trees and a deck with pergola to enjoy outside. Pavers have been added to create a firepit area. Seller has recently added a fenced raised garden area growing ALL the things for a salsa garden! Schedule your showing today because this cute of an updated home will not last!
Location
State TN
County Anderson County - 30
Area 0.59
Rooms
Other Rooms LaundryUtility, Bedroom Main Level, Mstr Bedroom Main Level
Basement Crawl Space
Dining Room Eat-in Kitchen
Interior
Interior Features Island in Kitchen, Pantry, Walk-In Closet(s), Eat-in Kitchen
Heating Central, Natural Gas, Electric
Cooling Central Cooling, Ceiling Fan(s)
Flooring Laminate, Tile
Fireplaces Number 1
Fireplaces Type Electric
Appliance Dishwasher, Disposal, Microwave, Range
Heat Source Central, Natural Gas, Electric
Laundry true
Exterior
Exterior Feature Window - Energy Star, Fence - Chain, Doors - Energy Star
Garage Garage Door Opener, Other, Attached, Main Level
Garage Spaces 2.0
Garage Description Attached, Garage Door Opener, Main Level, Attached
View Country Setting
Parking Type Garage Door Opener, Other, Attached, Main Level
Total Parking Spaces 2
Garage Yes
Building
Faces From Oak Ridge travel down N Illinois Ave make a right on Midway Dr then a left on Airport Rd Home is on your left.
Sewer Public Sewer
Water Public
Architectural Style Traditional
Structure Type Aluminum Siding,Brick
Others
Restrictions No
Tax ID 092N F 012.00
Energy Description Electric, Gas(Natural)
Read Less Info
Want to know what your home might be worth? Contact us for a FREE valuation!

Our team is ready to help you sell your home for the highest possible price ASAP

"My job is to find and attract mastery-based agents to the office, protect the culture, and make sure everyone is happy! "






