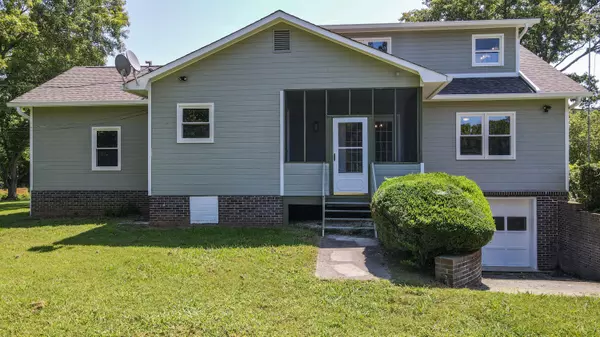$400,000
$394,900
1.3%For more information regarding the value of a property, please contact us for a free consultation.
4 Beds
3 Baths
2,200 SqFt
SOLD DATE : 10/04/2024
Key Details
Sold Price $400,000
Property Type Single Family Home
Sub Type Single Family Residence
Listing Status Sold
Purchase Type For Sale
Square Footage 2,200 sqft
Price per Sqft $181
Subdivision Davis Hgts
MLS Listing ID 1397490
Sold Date 10/04/24
Bedrooms 4
Full Baths 3
Originating Board Greater Chattanooga REALTORS®
Year Built 1993
Lot Size 0.350 Acres
Acres 0.35
Lot Dimensions 146X106X146X106
Property Description
Completely remodeled home in a quiet neighborhood and location is perfect with access to I-75 and all Cleveland has to offer. This home has new appliances, new hardwood and tile floors with new carpet upstairs. You have the option for a master on the main or upstairs as this home features 4 bedrooms and 3 full baths. The open eat in kitchen has new gray cabinets with a tile backsplash and large navy island and coffee bar, all with granite countertops and stainless steel appliances. There is also a large laundry room with a sink and cabinets for plenty of storage. You can entertain in the formal dining room and large family room with a real brick fireplace. The large downstairs bedroom features a large walk in closet. Upstairs features 3 bedrooms and 2 full baths. Top if all off with a screen porch off the back of the house for relaxing. Need storage? There is plenty of that with a full unfinished basement with a garage door. Call now, this one won't last with all of these amenities. Owner/agent
Location
State TN
County Bradley
Area 0.35
Rooms
Basement Full, Unfinished
Interior
Interior Features Double Vanity, Eat-in Kitchen, Granite Counters, High Speed Internet, Pantry, Separate Dining Room, Walk-In Closet(s)
Heating Central
Cooling Central Air
Flooring Carpet, Hardwood, Tile
Fireplaces Number 1
Fireplaces Type Den, Family Room
Fireplace Yes
Window Features Insulated Windows,Vinyl Frames
Appliance Microwave, Free-Standing Electric Range, Dishwasher
Heat Source Central
Laundry Electric Dryer Hookup, Gas Dryer Hookup, Laundry Room, Washer Hookup
Exterior
Garage Basement, Garage Door Opener
Garage Spaces 2.0
Garage Description Attached, Basement, Garage Door Opener
Utilities Available Sewer Connected
Roof Type Asphalt,Shingle
Porch Porch, Porch - Covered
Parking Type Basement, Garage Door Opener
Total Parking Spaces 2
Garage Yes
Building
Lot Description Level
Faces From I-75 take exit 25 and turn north on Hwy 60. Turn left on Candies Lane and then right on Holliday Drive then left on West Lake. Turn right on Bobo Ave. Home is on the left. SOP
Story Two
Foundation Block
Structure Type Other
Schools
Elementary Schools Candy'S Creek Cherokee Elementary
Middle Schools Cleveland Middle
High Schools Cleveland High
Others
Senior Community No
Tax ID 041b H 007.00
Acceptable Financing Cash, Conventional, FHA, VA Loan, Owner May Carry
Listing Terms Cash, Conventional, FHA, VA Loan, Owner May Carry
Special Listing Condition Personal Interest
Read Less Info
Want to know what your home might be worth? Contact us for a FREE valuation!

Our team is ready to help you sell your home for the highest possible price ASAP

"My job is to find and attract mastery-based agents to the office, protect the culture, and make sure everyone is happy! "






