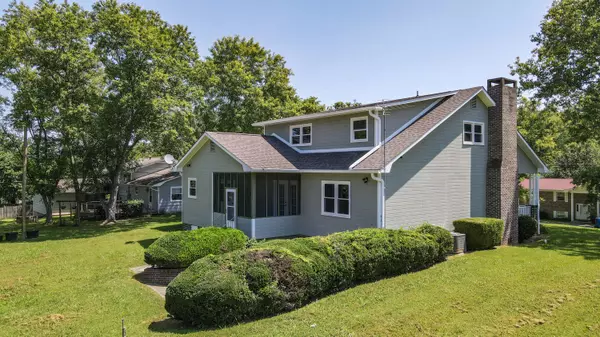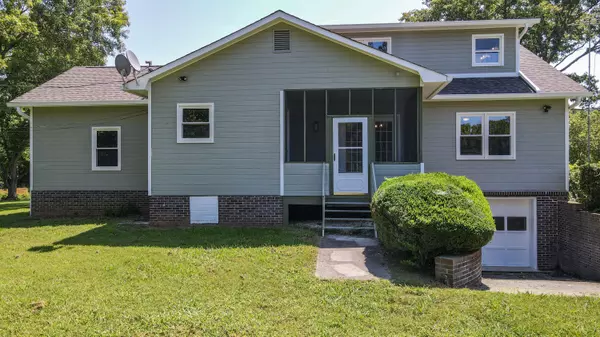$400,000
$394,900
1.3%For more information regarding the value of a property, please contact us for a free consultation.
4 Beds
3 Baths
2,200 SqFt
SOLD DATE : 10/04/2024
Key Details
Sold Price $400,000
Property Type Single Family Home
Sub Type Single Family Residence
Listing Status Sold
Purchase Type For Sale
Approx. Sqft 0.36
Square Footage 2,200 sqft
Price per Sqft $181
Subdivision Davis Hts
MLS Listing ID 20243619
Sold Date 10/04/24
Style Ranch
Bedrooms 4
Full Baths 3
Construction Status Functional,Updated/Remodeled
HOA Y/N No
Abv Grd Liv Area 2,200
Originating Board River Counties Association of REALTORS®
Year Built 1993
Annual Tax Amount $1,609
Lot Size 0.360 Acres
Acres 0.36
Lot Dimensions 106x146
Property Description
Completely remodeled home in a quiet neighborhood and location is perfect with access to I-75 and all Cleveland has to offer. This home has new appliances, new hardwood and tile floors with new carpet upstairs. You have the option for a master on the main or upstairs as this home features 4 bedrooms and 3 full baths. The open eat in kitchen has new gray cabinets with a tile backsplash and large navy island and coffee bar, all with granite countertops and stainless steel appliances. There is also a large laundry room with a sink and cabinets for plenty of storage. You can entertain in the formal dining room and large family room with a real brick fireplace. The large downstairs bedroom features a large walk in closet. Upstairs features 3 bedrooms and 2 full baths. Top if all off with a screen porch off the back of the house for relaxing. Need storage? There is plenty of that with a full unfinished basement with a garage door. Call now, this one won't last with all of these amenities. Owner agent
Location
State TN
County Bradley
Direction From I-75 take exit 25 and turn north on Hwy 60. Turn left on Candies Lane and then right on Holliday Drive then left on West Lake. Turn right on Bobo Ave. Home is on the left. SOP
Rooms
Basement Full, Unfinished
Ensuite Laundry Main Level, Laundry Room
Interior
Interior Features Walk-In Closet(s), Pantry, Kitchen Island, High Speed Internet, Granite Counters, Eat-in Kitchen, Double Vanity, Bathroom Mirror(s), Breakfast Bar, Ceiling Fan(s)
Laundry Location Main Level,Laundry Room
Heating Central, Electric
Cooling Ceiling Fan(s), Central Air
Flooring Carpet, Hardwood, Tile
Fireplaces Number 1
Fireplace Yes
Window Features Vinyl Frames,Screens,Double Pane Windows,Insulated Windows
Appliance Dishwasher, Electric Range, Electric Water Heater, Microwave
Laundry Main Level, Laundry Room
Exterior
Exterior Feature Rain Gutters
Garage Basement, Concrete, Driveway, Garage, Garage Door Opener
Garage Spaces 2.0
Garage Description 2.0
Fence None
Pool None
Community Features Curbs
Utilities Available High Speed Internet Available, Water Connected, Sewer Connected, Cable Available, Electricity Connected
Waterfront No
View Y/N false
Roof Type Pitched,Shingle
Porch Enclosed, Front Porch, Porch, Rear Porch, Screened
Parking Type Basement, Concrete, Driveway, Garage, Garage Door Opener
Building
Lot Description Mailbox, Level, Landscaped
Entry Level One and One Half
Foundation Block, Brick/Mortar, Permanent
Lot Size Range 0.36
Sewer Public Sewer
Water Public
Architectural Style Ranch
Additional Building None
New Construction No
Construction Status Functional,Updated/Remodeled
Schools
Elementary Schools Candys Creek Cherokee
Middle Schools Cleveland
High Schools Cleveland
Others
Tax ID 041b H 007.00
Acceptable Financing Cash, Conventional, FHA, VA Loan
Horse Property false
Listing Terms Cash, Conventional, FHA, VA Loan
Special Listing Condition Standard
Read Less Info
Want to know what your home might be worth? Contact us for a FREE valuation!

Our team is ready to help you sell your home for the highest possible price ASAP
Bought with Bender Realty

"My job is to find and attract mastery-based agents to the office, protect the culture, and make sure everyone is happy! "






