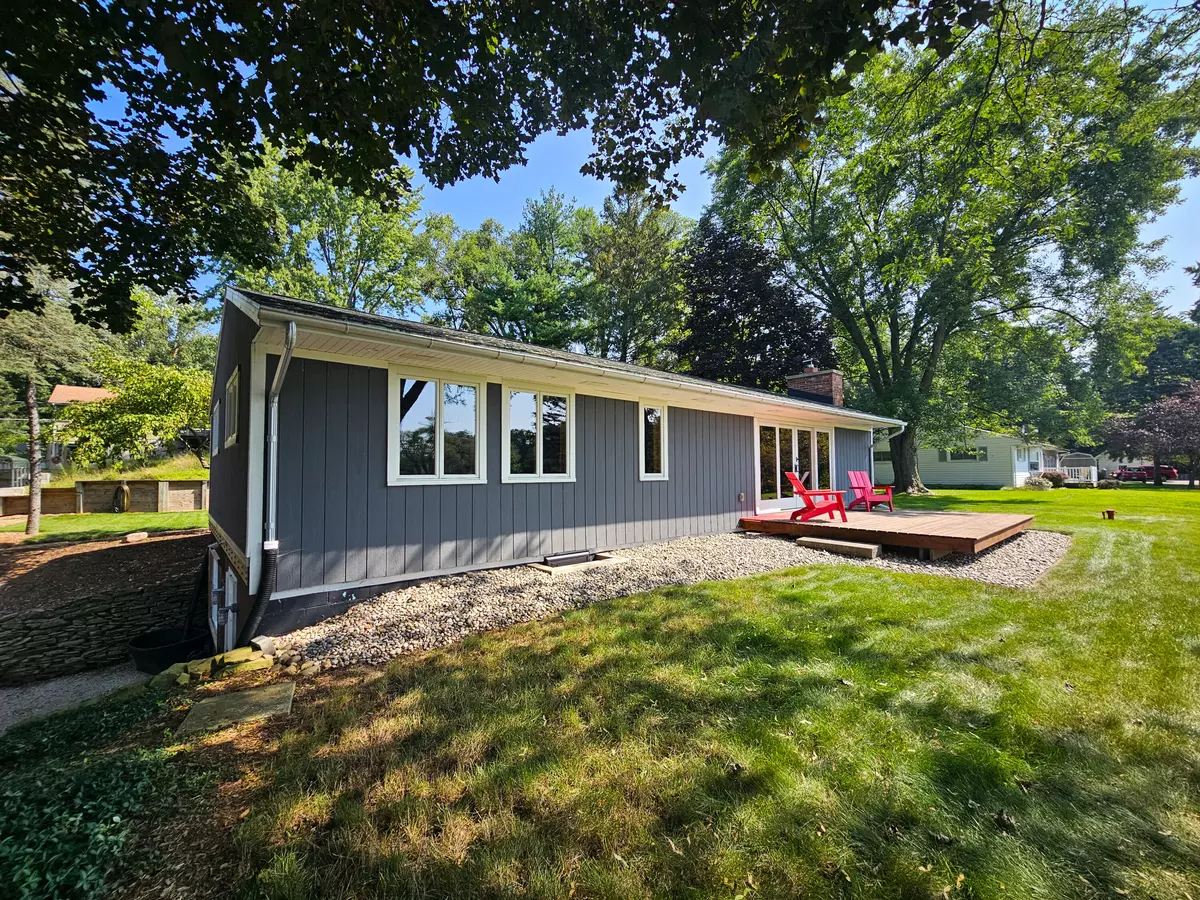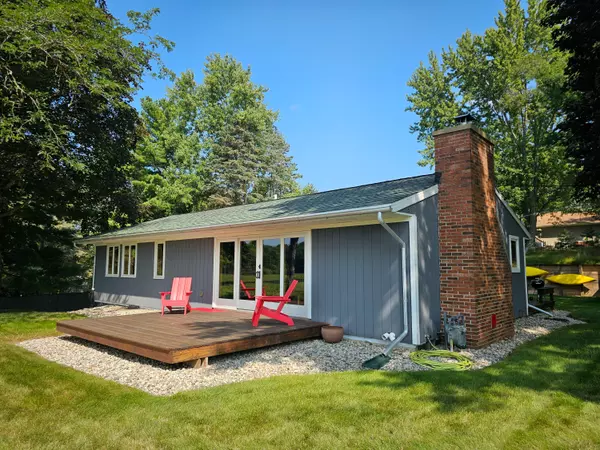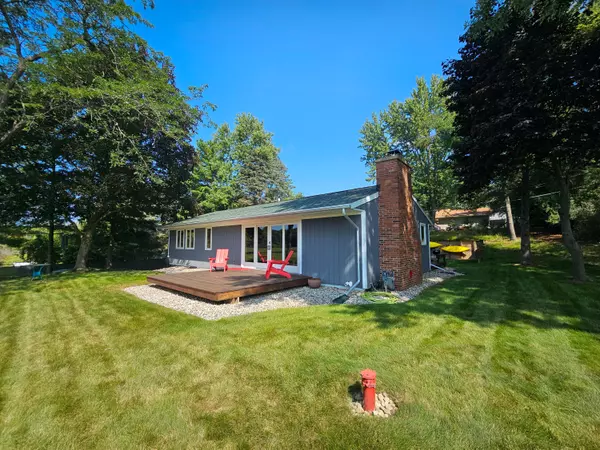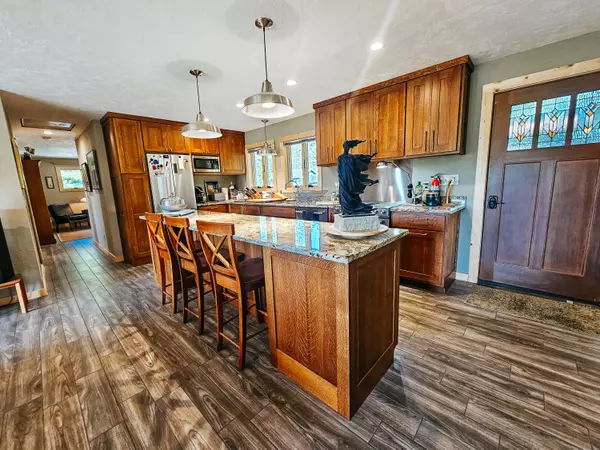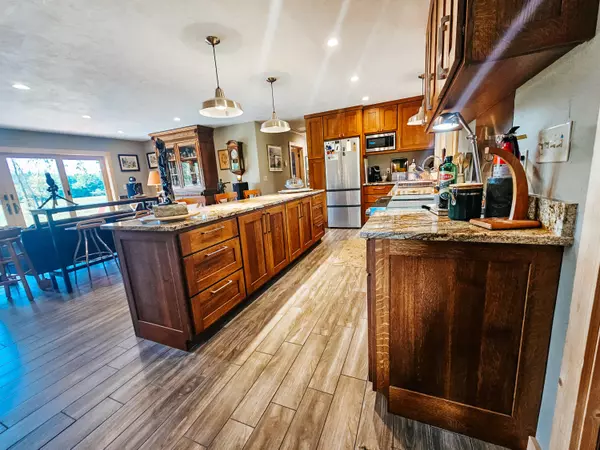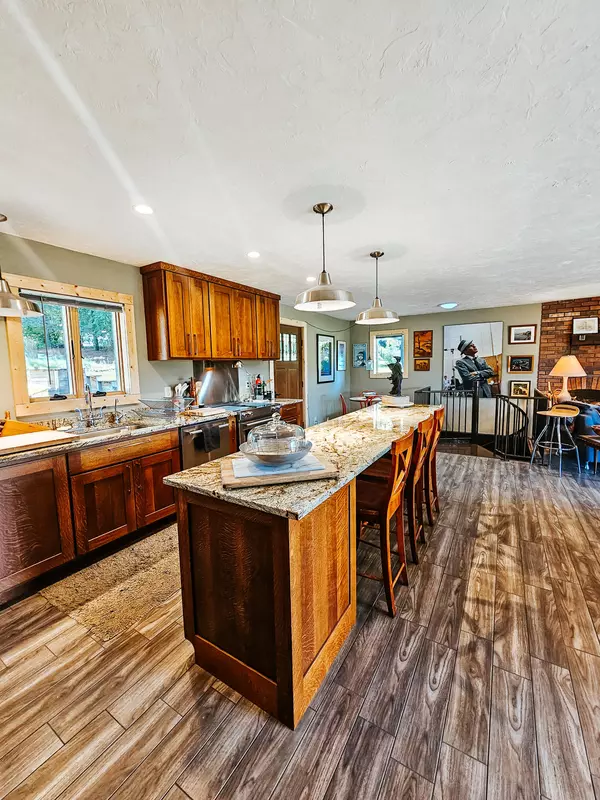$295,000
$299,900
1.6%For more information regarding the value of a property, please contact us for a free consultation.
3 Beds
2 Baths
1,152 SqFt
SOLD DATE : 10/04/2024
Key Details
Sold Price $295,000
Property Type Single Family Home
Sub Type Single Family Residence
Listing Status Sold
Purchase Type For Sale
Square Footage 1,152 sqft
Price per Sqft $256
Municipality Hillsdale Twp
MLS Listing ID 24042851
Sold Date 10/04/24
Style Ranch
Bedrooms 3
Full Baths 2
Year Built 1959
Annual Tax Amount $1,504
Tax Year 2023
Lot Size 0.448 Acres
Acres 0.45
Lot Dimensions 156x130
Property Description
Meticulously updated & maintained, and ideally located! This possible 3 bed ranch is less than 5 min from the campus of Hillsdale College, but outside the city limits, An easy walk over to the Rearing Ponds or right into town. Practically every inch of this house has been updated or upgraded in the last several years, & with high quality choices from Andersen windows to granite countertops to cherry cabinets. Brand new master bath w/ 100+ yr old claw foot tub, 50 yr shingles on the roof w/ galvanized gutters, new upper & lower drive. Beautiful view from living room & deck. Possible 2 bedrooms on the main floor w/ a 3rd bed & full bath in the walkout basement as well as another large living room/rec room area. Plenty of outdoor entertaining and storage space. See list of add'tl upgrades!
Location
State MI
County Hillsdale
Area Hillsdale County - X
Direction State Rd just east of the City limits to Russell Dr (across from the entrance to the Rearing ponds) to Jack Dr (no sign at the house)
Rooms
Other Rooms Shed(s)
Basement Full, Walk-Out Access
Interior
Interior Features Ceramic Floor, Kitchen Island
Heating Radiant, Other
Cooling Wall Unit(s)
Fireplaces Number 1
Fireplaces Type Living Room, Wood Burning
Fireplace true
Appliance Washer, Refrigerator, Range, Oven, Dryer, Dishwasher
Laundry Laundry Room, Lower Level
Exterior
Exterior Feature Patio, Deck(s)
Parking Features Detached, Carport
Garage Spaces 2.0
Waterfront Description Pond
View Y/N No
Garage Yes
Building
Story 1
Sewer Septic Tank
Water Well
Architectural Style Ranch
Structure Type Vinyl Siding
New Construction No
Schools
School District Hillsdale
Others
Tax ID 07-210-001-004
Acceptable Financing Cash, FHA, VA Loan, Conventional
Listing Terms Cash, FHA, VA Loan, Conventional
Read Less Info
Want to know what your home might be worth? Contact us for a FREE valuation!

Our team is ready to help you sell your home for the highest possible price ASAP
"My job is to find and attract mastery-based agents to the office, protect the culture, and make sure everyone is happy! "

