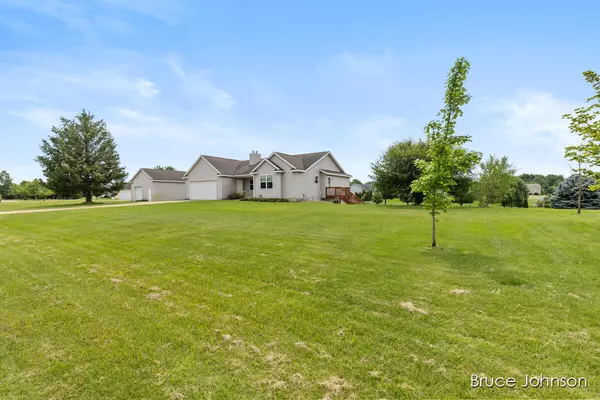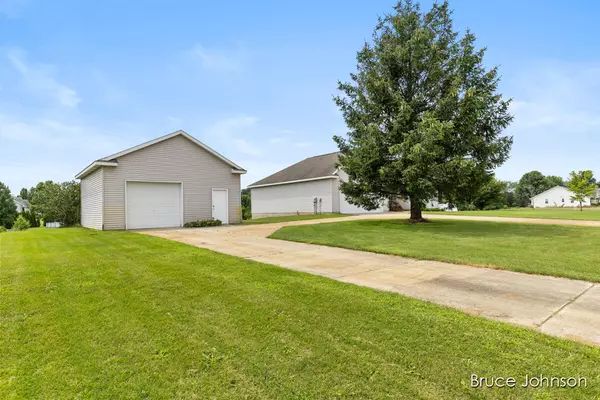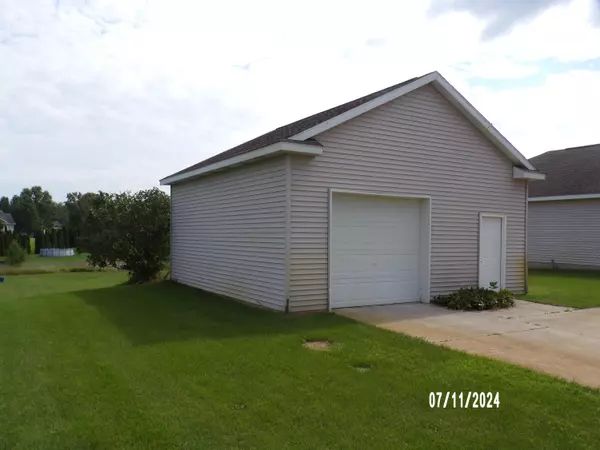$410,000
$425,000
3.5%For more information regarding the value of a property, please contact us for a free consultation.
4 Beds
3 Baths
1,454 SqFt
SOLD DATE : 10/04/2024
Key Details
Sold Price $410,000
Property Type Single Family Home
Sub Type Single Family Residence
Listing Status Sold
Purchase Type For Sale
Square Footage 1,454 sqft
Price per Sqft $281
Municipality Allendale Twp
Subdivision Rusk Farms
MLS Listing ID 24035227
Sold Date 10/04/24
Style Ranch
Bedrooms 4
Full Baths 3
HOA Fees $25/ann
HOA Y/N true
Year Built 2002
Annual Tax Amount $3,721
Tax Year 2024
Lot Size 0.995 Acres
Acres 1.0
Lot Dimensions 212 x 205
Property Description
Welcome to a property with amenities galore just waiting for you as the new owner. Ranch style house built in 2002 on one acre of land on a cul-de-sac street in Allendale School District. Included are a walk out lower level, hot tub, pole barn, three car attached garage,main floor laundry and primary main floor bedroom with primary bath. The loft over the garage and the 24 x 24 pole barn with upper level provide tons of storage for all your needs. This is truly a property with much to offer!
Location
State MI
County Ottawa
Area Grand Rapids - G
Direction Lake Michigan Drive West of Allendale to 92nd Street, South to Dakota Drive, West to property.
Rooms
Basement Walk-Out Access
Interior
Interior Features Garage Door Opener, Hot Tub Spa, Laminate Floor, Water Softener/Owned, Pantry
Heating Forced Air
Cooling Central Air
Fireplaces Number 1
Fireplaces Type Gas Log, Living Room
Fireplace true
Window Features Low-Emissivity Windows,Screens,Window Treatments
Appliance Washer, Refrigerator, Range, Oven, Microwave, Freezer, Dryer, Dishwasher, Bar Fridge
Laundry Laundry Room, Main Level
Exterior
Exterior Feature Patio, Deck(s)
Parking Features Tandem, Garage Faces Front, Garage Door Opener, Attached
Garage Spaces 3.0
Utilities Available Phone Available, Electricity Available, Natural Gas Connected, Cable Connected, Public Water, High-Speed Internet, Extra Well
View Y/N No
Street Surface Paved
Garage Yes
Building
Lot Description Level, Cul-De-Sac
Story 1
Sewer Septic Tank
Water Public
Architectural Style Ranch
Structure Type Vinyl Siding
New Construction No
Schools
School District Allendale
Others
HOA Fee Include Snow Removal
Tax ID 700930383018
Acceptable Financing Cash, FHA, VA Loan, Rural Development, MSHDA, Conventional
Listing Terms Cash, FHA, VA Loan, Rural Development, MSHDA, Conventional
Read Less Info
Want to know what your home might be worth? Contact us for a FREE valuation!

Our team is ready to help you sell your home for the highest possible price ASAP

"My job is to find and attract mastery-based agents to the office, protect the culture, and make sure everyone is happy! "






