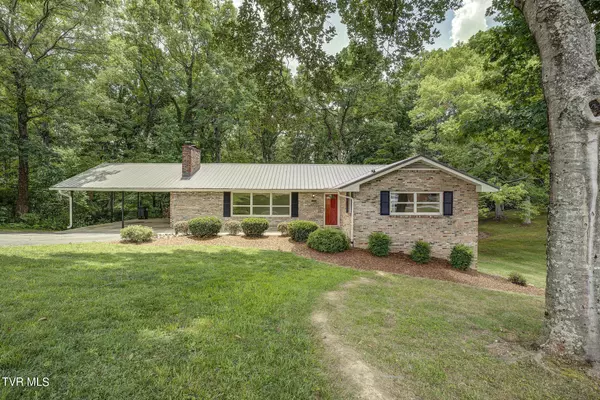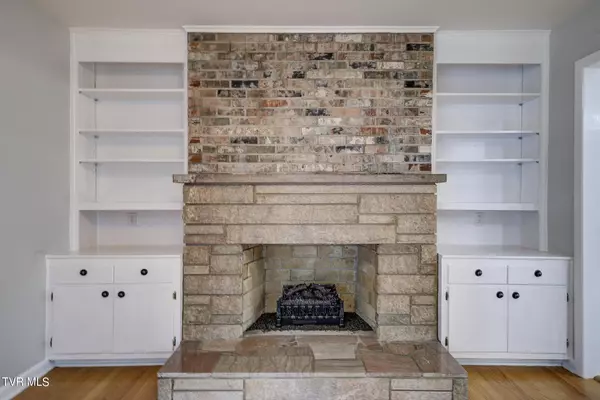$355,000
$364,900
2.7%For more information regarding the value of a property, please contact us for a free consultation.
4 Beds
2 Baths
2,127 SqFt
SOLD DATE : 10/07/2024
Key Details
Sold Price $355,000
Property Type Single Family Home
Sub Type Single Family Residence
Listing Status Sold
Purchase Type For Sale
Square Footage 2,127 sqft
Price per Sqft $166
Subdivision Beechnut Hills
MLS Listing ID 9968434
Sold Date 10/07/24
Style Traditional
Bedrooms 4
Full Baths 2
HOA Y/N No
Total Fin. Sqft 2127
Originating Board Tennessee/Virginia Regional MLS
Year Built 1963
Lot Size 0.580 Acres
Acres 0.58
Lot Dimensions 125 x 199.12 IRR
Property Description
Discover this updated single-level home featuring 3 bedrooms and 2 bathrooms on the main level, with a potential 4th bedroom downstairs in the walkout basement which could also be another living space.
Conveniently located near grocery stores, shopping centers, and restaurants, this home is nestled in a residential neighborhood with a serene, park-like atmosphere.
The kitchen boasts ample cabinet storage and is conveniently located near a spacious laundry room.
The beautiful living room, complete with a fireplace and built-ins, provides a cozy and inviting space for relaxation. The main level also includes generously sized bedrooms down the hall.
The basement offers a large room with another fireplace, perfect for additional living space, bedroom or entertaining. The other half of the basement is dedicated to practical storage solutions.
Step outside to enjoy the screened-in back porch, which includes a hot tub—ideal for year-round relaxation.
This gem of a house is a must-see. Schedule a visit today!
*All Information deemed reliable, but not guaranteed. Buyer/Buyer's agent to verify all information.* Square footage was taken from the Courthouse Retrieval System and approximate owner measurements.
Location
State TN
County Sullivan
Community Beechnut Hills
Area 0.58
Zoning Residential
Direction On US-11W Stone Drive towards Bristol take a left at the light at Honda Kingsport on to Beechnut Drive. Slight left to stay on Beechnut Drive. House is on the left.
Rooms
Basement Partially Finished, Walk-Out Access
Ensuite Laundry Electric Dryer Hookup, Washer Hookup
Interior
Interior Features Built-in Features, Eat-in Kitchen, Laminate Counters, Remodeled
Laundry Location Electric Dryer Hookup,Washer Hookup
Heating Central, Heat Pump
Cooling Central Air, Heat Pump
Flooring Hardwood, Laminate, Tile, Vinyl
Fireplaces Number 2
Fireplaces Type Basement, Living Room
Equipment Dehumidifier
Fireplace Yes
Appliance Dishwasher, Electric Range, Microwave, Refrigerator
Heat Source Central, Heat Pump
Laundry Electric Dryer Hookup, Washer Hookup
Exterior
Garage Carport
Carport Spaces 2
Utilities Available Electricity Connected, Sewer Connected, Water Connected, Cable Connected
Amenities Available Spa/Hot Tub
Roof Type Metal
Topography Sloped
Porch Back, Porch, Screened
Parking Type Carport
Building
Entry Level Two
Sewer Public Sewer
Water Public
Architectural Style Traditional
Structure Type Brick
New Construction No
Schools
Elementary Schools Jefferson
Middle Schools Robinson
High Schools Dobyns Bennett
Others
Senior Community No
Tax ID 047i E 011.00
Acceptable Financing Cash, Conventional, FHA, VA Loan
Listing Terms Cash, Conventional, FHA, VA Loan
Read Less Info
Want to know what your home might be worth? Contact us for a FREE valuation!

Our team is ready to help you sell your home for the highest possible price ASAP
Bought with Samantha Jenkins • Greater Impact Realty Jonesborough

"My job is to find and attract mastery-based agents to the office, protect the culture, and make sure everyone is happy! "






