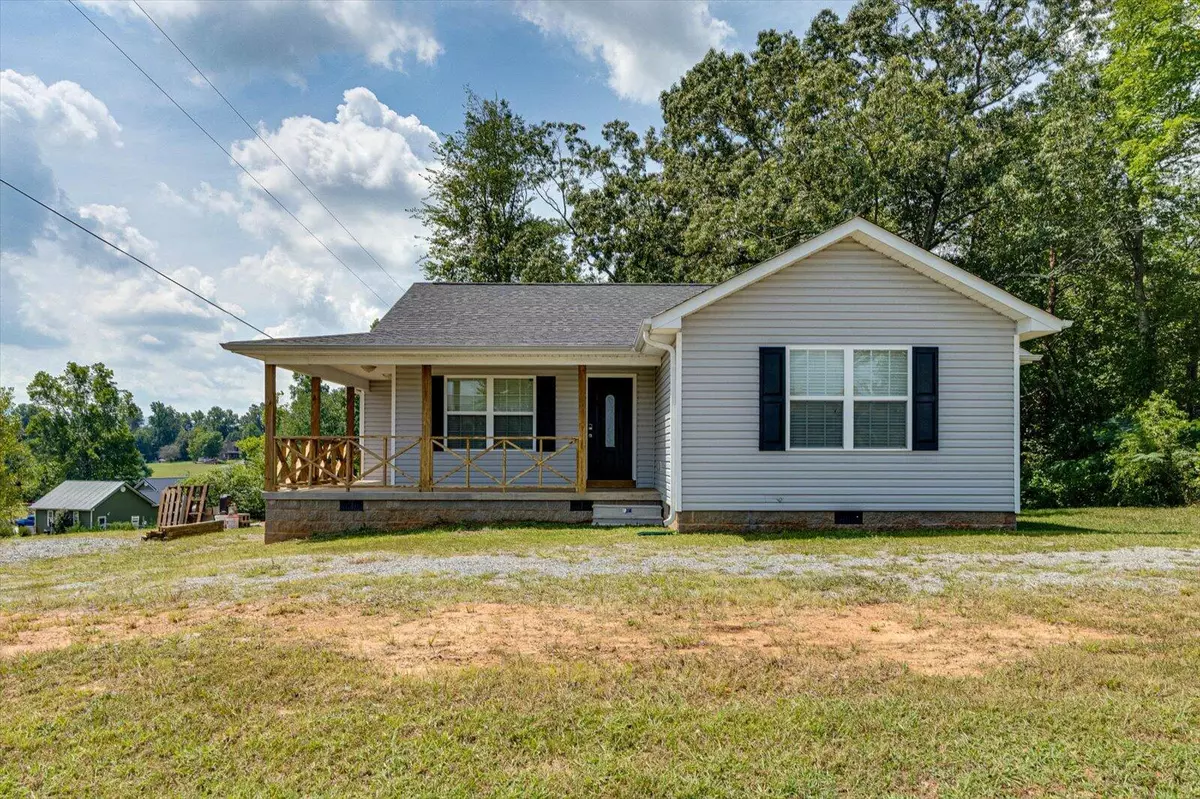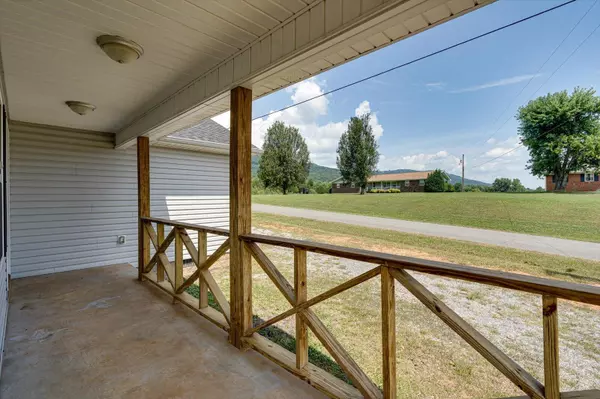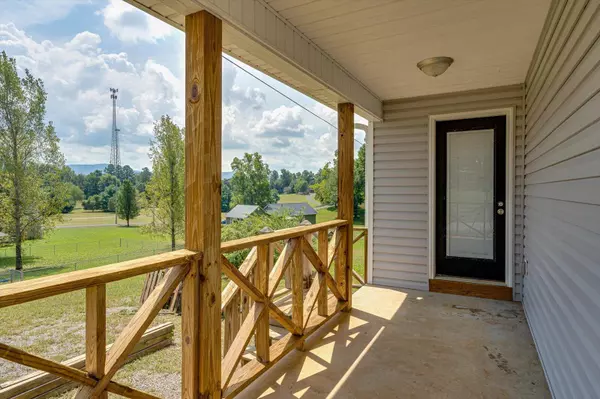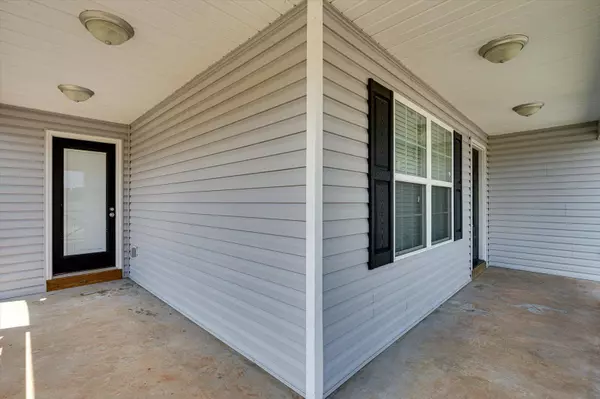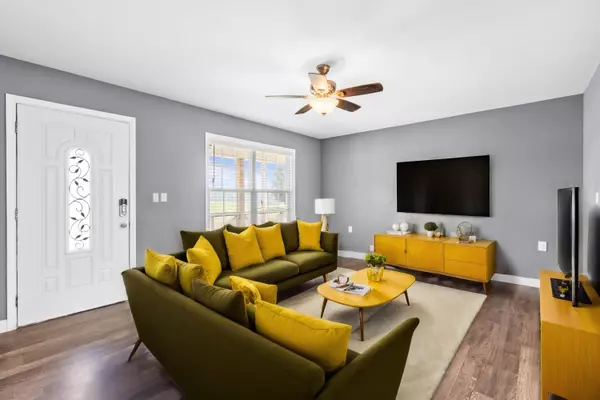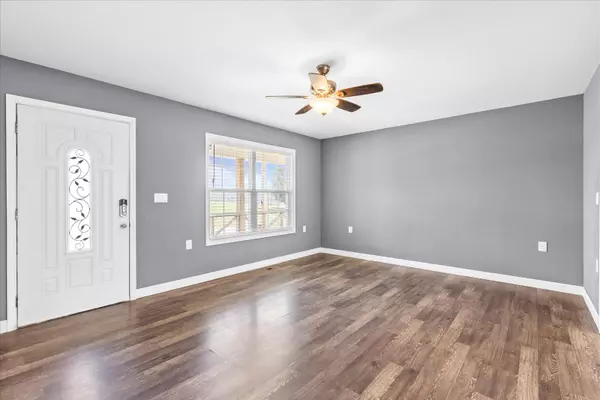$252,000
$270,000
6.7%For more information regarding the value of a property, please contact us for a free consultation.
3 Beds
2 Baths
1,294 SqFt
SOLD DATE : 10/04/2024
Key Details
Sold Price $252,000
Property Type Single Family Home
Sub Type Single Family Residence
Listing Status Sold
Purchase Type For Sale
Square Footage 1,294 sqft
Price per Sqft $194
MLS Listing ID 1398640
Sold Date 10/04/24
Bedrooms 3
Full Baths 2
Originating Board Greater Chattanooga REALTORS®
Year Built 2017
Lot Size 0.690 Acres
Acres 0.69
Lot Dimensions 143X224X83X103X143
Property Description
This cozy home, nestled in the valley, is the epitome of southern charm. Located just minutes from Downtown Dunlap and approximately 30 minutes from Downtown Chattanooga, this one-level beauty is tucked away on a quiet drive with beautiful views of the mountains. The rocking chair front porch is the perfect place to start your day while sipping your morning coffee as you take in the mountain views. Inside you will find beautiful flooring, a neutral color scheme, and an open concept that's perfect for entertaining. The kitchen boasts stainless steel appliances and granite countertops with ample cabinet and storage space. Just off the eat-in area is a large back deck that extends the entertainment space and overlooks a wooded backyard. The primary bedroom offers an ensuite complete with walk-in closet and double sinks with granite countertops. Don't wait to make this beauty yours just in time to enjoy the Fall leaf color change. All information is deemed reliable, but not guaranteed. Buyer to verify all pertinent information. Photos show virtual staging. No furniture to remain.
Location
State TN
County Sequatchie
Area 0.69
Rooms
Basement Crawl Space
Interior
Interior Features Granite Counters, High Ceilings, High Speed Internet, Open Floorplan, Pantry, Primary Downstairs, Tub/shower Combo, Walk-In Closet(s)
Heating Central
Cooling Central Air
Flooring Luxury Vinyl, Plank
Fireplace No
Window Features ENERGY STAR Qualified Windows,Vinyl Frames
Appliance Microwave, Free-Standing Electric Range, Electric Water Heater, Dishwasher
Heat Source Central
Laundry Electric Dryer Hookup, Gas Dryer Hookup, Laundry Closet, Washer Hookup
Exterior
Parking Features Off Street
Garage Description Off Street
Utilities Available Electricity Available
View Mountain(s)
Roof Type Shingle
Porch Deck, Patio, Porch, Porch - Covered
Garage No
Building
Lot Description Level, Rural
Faces From Hwy. 127, turn onto Cordell Dr., travel approx. 1.2 miles, the home is on the left.
Story One
Foundation Block
Sewer Septic Tank
Water Public
Structure Type Other
Schools
Elementary Schools Griffith Elementary School
Middle Schools Sequatchie Middle
High Schools Sequatchie High
Others
Senior Community No
Tax ID 048 061.00
Security Features Smoke Detector(s)
Acceptable Financing Cash, Conventional, FHA, USDA Loan, VA Loan, Owner May Carry
Listing Terms Cash, Conventional, FHA, USDA Loan, VA Loan, Owner May Carry
Read Less Info
Want to know what your home might be worth? Contact us for a FREE valuation!

Our team is ready to help you sell your home for the highest possible price ASAP
"My job is to find and attract mastery-based agents to the office, protect the culture, and make sure everyone is happy! "

