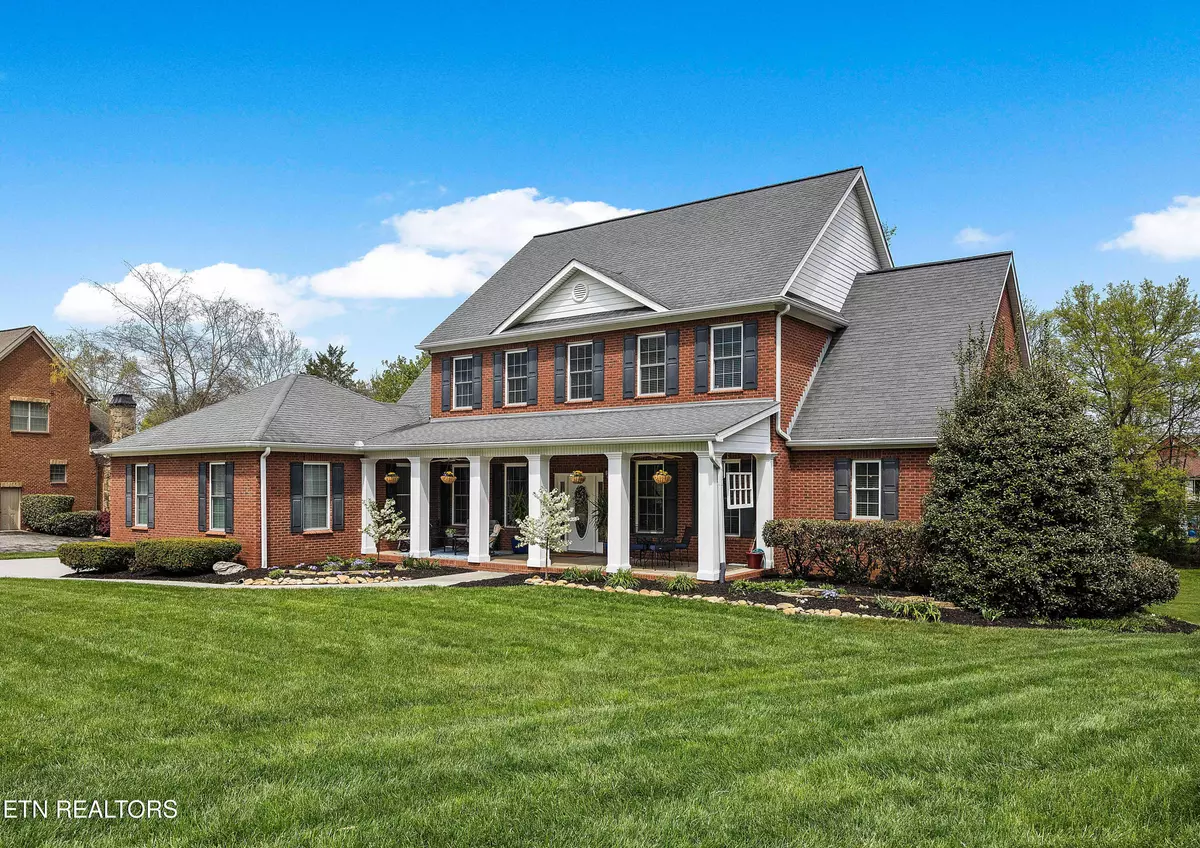$755,000
$799,999
5.6%For more information regarding the value of a property, please contact us for a free consultation.
4 Beds
6 Baths
4,198 SqFt
SOLD DATE : 10/04/2024
Key Details
Sold Price $755,000
Property Type Single Family Home
Sub Type Residential
Listing Status Sold
Purchase Type For Sale
Square Footage 4,198 sqft
Price per Sqft $179
Subdivision Shadow Creek
MLS Listing ID 1259340
Sold Date 10/04/24
Style Traditional
Bedrooms 4
Full Baths 5
Half Baths 1
HOA Fees $25/mo
Originating Board East Tennessee REALTORS® MLS
Year Built 2003
Lot Size 0.600 Acres
Acres 0.6
Lot Dimensions 85.99x209.42xIRR
Property Description
New lower price, freshly painted interior and move-in ready. Welcome to your new home in the sought-after Halls/Powell area! This stunning two-story residence offers a perfect blend of spaciousness, functionality, and luxury. With four bedrooms and five bathrooms, including an ensuite main bedroom on the main level, this home caters to both comfort and convenience. Step into the heart of the home, where a large kitchen awaits with a breakfast nook, perfect for casual dining or enjoying your morning coffee. Boasting plenty of cabinets, granite countertops, a center island, and a pantry, this kitchen is a chef's dream, providing ample space for meal preparation and storage. Just off the kitchen, you're greeted by a grand great room with a vaulted ceiling, creating an atmosphere of openness and warmth. The adjoining office/den features a cozy gas fireplace, providing the perfect space for relaxation or productivity. Step outside onto the deck and entertain guests or simply unwind while overlooking the expansive backyard, offering plenty of space for outdoor activities and enjoyment. Just off the entry foyer you can entertain in style in the formal dining room where family and guest will have ample space for eating. The main level 2 car garage ensures easy access to your vehicles. Upstairs you will find 3 additional bedrooms each with their own private bathrooms. The partially finished basement offers additional living space with a rec room, ideal for hosting game nights or movie marathons. For those with a passion for outdoor adventures, the basement offers a one-car garage large enough to accommodate a boat, along with a workshop for all your DIY projects. With ample storage throughout the home, including in the basement, you'll have plenty of room to organize and store your belongings. As an added bonus, this home comes complete with all appliances, including the washer and dryer, and with a one-year warranty, providing peace of mind and assurance for your investment. Don't miss out on the opportunity to make this exceptional property your own and experience the ultimate in comfortable, convenient, and luxurious living.
Location
State TN
County Knox County - 1
Area 0.6
Rooms
Other Rooms Basement Rec Room, LaundryUtility, DenStudy, Workshop, Extra Storage, Office, Great Room, Mstr Bedroom Main Level, Split Bedroom
Basement Crawl Space Sealed, Partially Finished, Walkout
Dining Room Eat-in Kitchen, Formal Dining Area
Interior
Interior Features Cathedral Ceiling(s), Island in Kitchen, Pantry, Walk-In Closet(s), Eat-in Kitchen
Heating Central, Natural Gas, Electric
Cooling Central Cooling, Ceiling Fan(s)
Flooring Laminate, Carpet, Hardwood, Tile
Fireplaces Number 1
Fireplaces Type Gas
Window Features Drapes
Appliance Dishwasher, Disposal, Dryer, Range, Refrigerator, Security Alarm, Smoke Detector, Washer
Heat Source Central, Natural Gas, Electric
Laundry true
Exterior
Exterior Feature Irrigation System, Patio, Porch - Covered, Deck
Garage Garage Door Opener, Attached, Basement, Side/Rear Entry, Main Level
Garage Spaces 3.0
Garage Description Attached, SideRear Entry, Basement, Garage Door Opener, Main Level, Attached
View Country Setting
Porch true
Parking Type Garage Door Opener, Attached, Basement, Side/Rear Entry, Main Level
Total Parking Spaces 3
Garage Yes
Building
Lot Description Cul-De-Sac, Level, Rolling Slope
Faces From Knoxville-I-75N to Callahan Rd. Turn right on Callahan Rd. Turn Left on Central Ave Pike. Turn Right on E Beaver Creek Rd. Stay on E Beaver Creek Rd, go through the traffic light to Cunningham Rd. Turn Right on Shadow Creek Rd. Turn Left on Council Fire Dr. to house on left. OR from Fountain City-take Broadway towards Halls. This will become Maynardville Hwy. turn Left on Cunningham Rd. Turn Left on Shadow Creek Rd. Turn Left on Council Fire Dr. To house on left. Sign on property
Sewer Public Sewer
Water Public
Architectural Style Traditional
Structure Type Stone,Wood Siding,Brick
Schools
Middle Schools Halls
High Schools Halls
Others
HOA Fee Include Association Ins
Restrictions Yes
Tax ID 048HE036
Energy Description Electric, Gas(Natural)
Acceptable Financing New Loan, Cash, Conventional
Listing Terms New Loan, Cash, Conventional
Read Less Info
Want to know what your home might be worth? Contact us for a FREE valuation!

Our team is ready to help you sell your home for the highest possible price ASAP

"My job is to find and attract mastery-based agents to the office, protect the culture, and make sure everyone is happy! "






