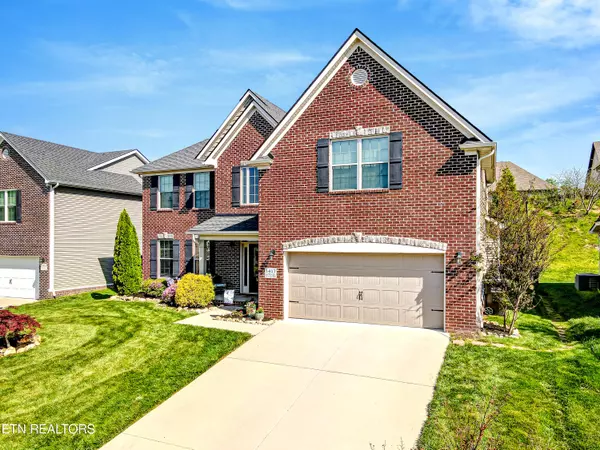$585,000
$599,900
2.5%For more information regarding the value of a property, please contact us for a free consultation.
4 Beds
3 Baths
3,137 SqFt
SOLD DATE : 10/04/2024
Key Details
Sold Price $585,000
Property Type Single Family Home
Sub Type Residential
Listing Status Sold
Purchase Type For Sale
Square Footage 3,137 sqft
Price per Sqft $186
Subdivision Chesney Hills
MLS Listing ID 1259600
Sold Date 10/04/24
Style Traditional
Bedrooms 4
Full Baths 2
Half Baths 1
HOA Fees $19/ann
Originating Board East Tennessee REALTORS® MLS
Year Built 2017
Lot Size 8,712 Sqft
Acres 0.2
Lot Dimensions 65 x 134
Property Description
Welcome home to this stunning property which boasts a fabulous open floor plan on a private lot. From the soaring 2 story entry, to the formal living room/office, formal dining, gourmet eat-in kitchen which opens to huge great room with stacked stone fireplace, this home has so much to offer. Gourmet kitchen with generous amount of custom cabinets, granite countertops, upgraded appliances to include gas range / oven, & spacious island. Upstairs features a primary suite plus 3 additional bedrooms + massive bonus room. Plush primary suite features 4' x 4' tiled shower, frameless glass door, garden tub with tile surround and double vanity. All LVP on main level, iron spindles on stairs, 75 gallon water heater, custom moldings, etc. Oversized patio overlooks private rear fenced yard with irrigation system.
Location
State TN
County Knox County - 1
Area 0.2
Rooms
Family Room Yes
Other Rooms LaundryUtility, Extra Storage, Office, Family Room
Basement Slab
Dining Room Eat-in Kitchen, Formal Dining Area
Interior
Interior Features Cathedral Ceiling(s), Island in Kitchen, Pantry, Walk-In Closet(s), Eat-in Kitchen
Heating Central, Electric
Cooling Central Cooling
Flooring Laminate, Carpet, Hardwood, Tile
Fireplaces Number 1
Fireplaces Type Gas Log
Appliance Dishwasher, Disposal, Gas Stove, Microwave, Range, Security Alarm, Self Cleaning Oven, Smoke Detector
Heat Source Central, Electric
Laundry true
Exterior
Exterior Feature Irrigation System, Windows - Insulated, Fenced - Yard, Patio, Porch - Covered, Prof Landscaped
Garage Garage Door Opener, Attached, Main Level
Garage Spaces 2.0
Garage Description Attached, Garage Door Opener, Main Level, Attached
View Mountain View
Porch true
Parking Type Garage Door Opener, Attached, Main Level
Total Parking Spaces 2
Garage Yes
Building
Lot Description Private
Faces Dutchtown to Bob Kirby through the roundabout, (R) into Chesney Hills, (L) on Mountain Hill
Sewer Public Sewer
Water Public
Architectural Style Traditional
Structure Type Vinyl Siding,Brick
Schools
Middle Schools Cedar Bluff
High Schools Hardin Valley Academy
Others
Restrictions Yes
Tax ID 104MJ028
Energy Description Electric
Acceptable Financing New Loan, Cash, Conventional
Listing Terms New Loan, Cash, Conventional
Read Less Info
Want to know what your home might be worth? Contact us for a FREE valuation!

Our team is ready to help you sell your home for the highest possible price ASAP

"My job is to find and attract mastery-based agents to the office, protect the culture, and make sure everyone is happy! "






