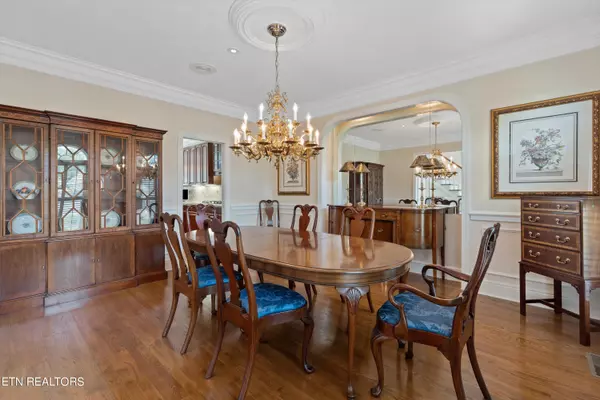$1,335,000
$1,135,000
17.6%For more information regarding the value of a property, please contact us for a free consultation.
4 Beds
6 Baths
5,770 SqFt
SOLD DATE : 10/04/2024
Key Details
Sold Price $1,335,000
Property Type Single Family Home
Sub Type Residential
Listing Status Sold
Purchase Type For Sale
Square Footage 5,770 sqft
Price per Sqft $231
Subdivision Andover
MLS Listing ID 1274849
Sold Date 10/04/24
Style Traditional
Bedrooms 4
Full Baths 4
Half Baths 2
HOA Fees $70/ann
Originating Board East Tennessee REALTORS® MLS
Year Built 1993
Lot Size 0.830 Acres
Acres 0.83
Lot Dimensions 50x302.61xIRR
Property Description
Nestled in the heart of Farragut, this elegant Georgian-style custom-built home embodies elegance, space, & versatility. Spanning .83 acres of landscaped grounds, this property is a tranquil retreat with mature trees & lush greenery. The main level primary bedroom is a true sanctuary, offering an elegant retreat with a spacious layout that invites relaxation. Enjoy the privacy & luxury of a beautifully appointed en-suite bath, featuring a soaking tub, separate shower, & dual vanities. Windows allow natural light to flood the space, creating a serene & calming atmosphere. The home boasts expansive living areas, perfect for both relaxation & entertaining, with deep trim, coffered ceilings & an abundance of natural light throughout. The gourmet kitchen, with top-of-the-line appliances & custom cabinetry, is a chef's delight. Spacious breakfast room has a door to access the covered porch where you can enjoy a private back yard. This home is designed with flexibility in mind, featuring two generously sized bonus rooms. Whether you envision a state-of-the-art home theater, a lively playroom, or an additional guest suite, these spaces can be tailored to suit your lifestyle needs. The possibilities are endless, ensuring that every family member has their own special place to unwind. Three spacious bedrooms, 2 with their own full bath, holiday closet & cedar closet complete the second level. For those who need a dedicated space for creativity or productivity, the third-floor craft room or office is a perfect solution. This area is ideal for artists, hobbyists, or professionals who work from home. With plenty of room for storage & workspace, it offers a quiet & private environment where you can focus on your passions or business. Additionally, there is an unfinished basement (761 sq ft.) that is heated & cooled & can be accessed from the outside. Located in a vibrant & desirable neighborhood, this home is just steps away from community amenities that include swimming pool, club house, tennis courts & basketball court. Enjoy easy access to the Farragut Grigsby Chapel Greenway, parks, & recreational facilities, where you can play, or simply relax with family & friends. This exceptional property not only provides a luxurious & comfortable living environment but also offers the convenience of being close to top-rated schools, shopping, dining, & entertainment options. It's more than just a home—it's a lifestyle. Don't miss this opportunity to make this remarkable home your own & enjoy all the benefits it has to offer.
Location
State TN
County Knox County - 1
Area 0.83
Rooms
Family Room Yes
Other Rooms LaundryUtility, DenStudy, Extra Storage, Breakfast Room, Family Room, Mstr Bedroom Main Level
Basement Crawl Space, Unfinished, Outside Entr Only
Dining Room Breakfast Bar, Eat-in Kitchen, Formal Dining Area, Breakfast Room
Interior
Interior Features Pantry, Walk-In Closet(s), Wet Bar, Breakfast Bar, Eat-in Kitchen
Heating Central, Natural Gas, Electric
Cooling Central Cooling, Ceiling Fan(s)
Flooring Carpet, Hardwood, Tile
Fireplaces Number 1
Fireplaces Type Gas, Marble, Gas Log
Appliance Central Vacuum, Dishwasher, Disposal, Dryer, Gas Grill, Gas Stove, Microwave, Range, Refrigerator, Security Alarm, Self Cleaning Oven, Smoke Detector, Tankless Wtr Htr, Washer
Heat Source Central, Natural Gas, Electric
Laundry true
Exterior
Exterior Feature Windows - Insulated, Patio, Porch - Covered, Prof Landscaped, Cable Available (TV Only)
Garage Garage Door Opener, Attached, Side/Rear Entry, Main Level
Garage Spaces 3.0
Garage Description Attached, SideRear Entry, Garage Door Opener, Main Level, Attached
Pool true
Amenities Available Clubhouse, Pool, Tennis Court(s)
View Country Setting
Porch true
Parking Type Garage Door Opener, Attached, Side/Rear Entry, Main Level
Total Parking Spaces 3
Garage Yes
Building
Lot Description Cul-De-Sac, Private, Level
Faces N Campbell Station Road, turn right onto Grigsby Chapel Rd. Turn Right onto Smith Road. Turn Right onto Andover Blvd. Turn Right onto E Ashton Ct. House in cul-de-sac on left. OR West on Kingston Pike turn Right onto Smith Road. Turn Left to stay on Smith Road. Turn Right onto Andover Blvd. Turn Right onto E Ashton Ct. House in cul-de-sac on left.
Sewer Public Sewer
Water Public
Architectural Style Traditional
Structure Type Brick
Schools
Middle Schools Farragut
High Schools Farragut
Others
HOA Fee Include Some Amenities
Restrictions Yes
Tax ID 142IC024
Energy Description Electric, Gas(Natural)
Read Less Info
Want to know what your home might be worth? Contact us for a FREE valuation!

Our team is ready to help you sell your home for the highest possible price ASAP

"My job is to find and attract mastery-based agents to the office, protect the culture, and make sure everyone is happy! "






