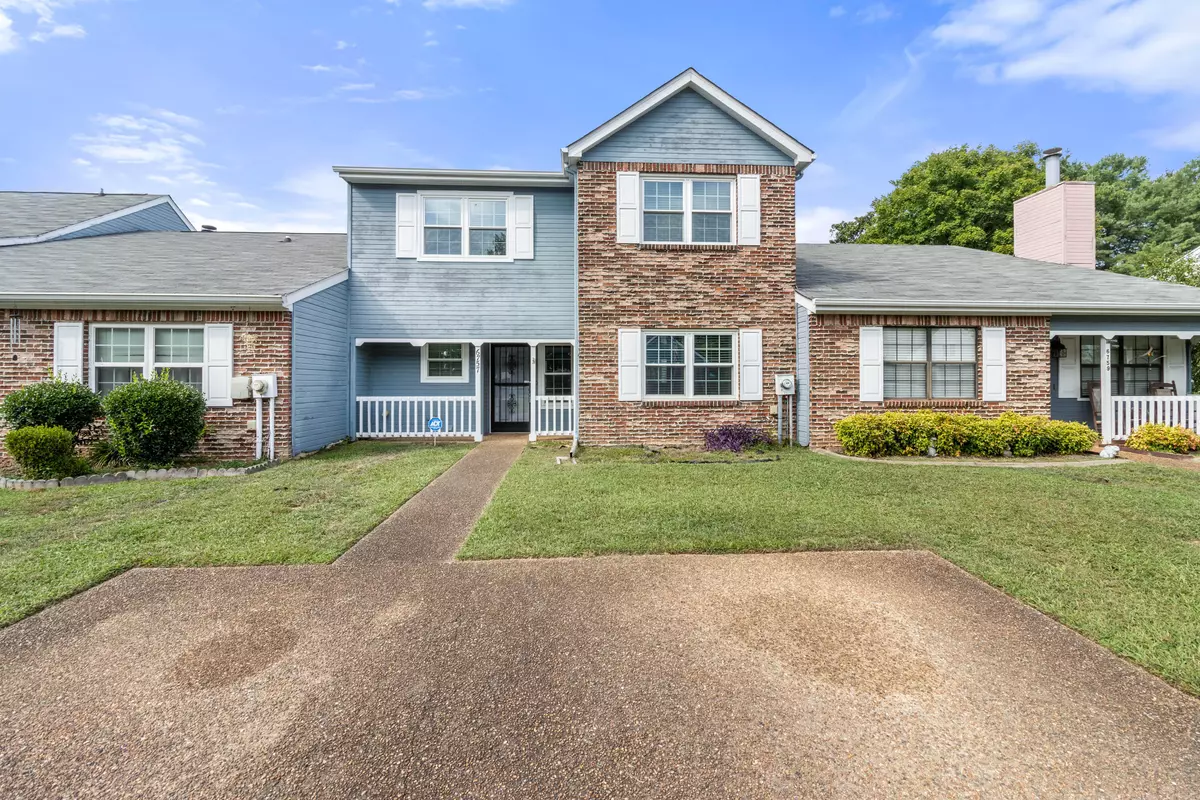$269,900
$269,900
For more information regarding the value of a property, please contact us for a free consultation.
3 Beds
3 Baths
2,072 SqFt
SOLD DATE : 10/04/2024
Key Details
Sold Price $269,900
Property Type Townhouse
Sub Type Townhouse
Listing Status Sold
Purchase Type For Sale
Square Footage 2,072 sqft
Price per Sqft $130
Subdivision Hickory Creek
MLS Listing ID 1398019
Sold Date 10/04/24
Bedrooms 3
Full Baths 2
Half Baths 1
HOA Fees $30/ann
Originating Board Greater Chattanooga REALTORS®
Year Built 1987
Lot Size 3,484 Sqft
Acres 0.08
Lot Dimensions 124x30
Property Description
Welcome to 6757 Hickory Creek Rd, Chattanooga, TN 37421—a charming 3-bedroom, 2.5-bathroom townhouse. As you enter, you're greeted by a cozy living room featuring a stone gas log fireplace, setting the stage for warm, inviting evenings. The expansive kitchen is a chef's dream, offering plenty of space for a large dining table, while the adjacent formal dining room adds a touch of elegance and opens up to a screened-in back porch through a sliding door.
The first floor is completed by a convenient half bathroom and a laundry closet, all enhanced by brand new vinyl flooring in the living and dining room, as well as along the stairs and hallway.
Upstairs, the master suite serves as your personal retreat with an ensuite bathroom and a private sunroom accessible through a sliding door—ideal for unwinding in solitude. The two additional bedrooms are generously sized, ensuring everyone enjoys their own space.
Outside, the fully fenced, level backyard awaits your creative touch to become a peaceful oasis. This townhome offers endless possibilities for personalization, making it the perfect place to call home.
Location
State TN
County Hamilton
Area 0.08
Rooms
Basement None
Interior
Interior Features Eat-in Kitchen, En Suite, Separate Dining Room, Tub/shower Combo
Heating Central, Electric
Cooling Central Air, Electric
Flooring Carpet, Tile, Vinyl
Fireplaces Number 1
Fireplaces Type Gas Starter, Living Room
Fireplace Yes
Appliance Refrigerator, Microwave, Free-Standing Electric Range, Disposal, Dishwasher
Heat Source Central, Electric
Laundry Electric Dryer Hookup, Gas Dryer Hookup, Laundry Closet, Washer Hookup
Exterior
Garage Kitchen Level, Off Street
Garage Description Kitchen Level, Off Street
Pool Community
Community Features Clubhouse
Utilities Available Cable Available, Electricity Available, Phone Available, Underground Utilities
Roof Type Shingle
Porch Covered, Deck, Patio, Porch, Porch - Covered
Parking Type Kitchen Level, Off Street
Garage No
Building
Lot Description Level
Faces Take the ramp onto I-24 E. Merge onto I-24 E and continue for about 4 miles. Take exit 185B to merge onto I-75 N toward Knoxville. Continue on I-75 N for about 2.5 miles. Take exit 5 for Shallowford Rd. Turn right onto Shallowford Rd and continue for about 1.5 miles. Turn right onto Hickory Valley Rd
Story Two
Foundation Slab
Sewer Septic Tank
Water Public
Structure Type Other
Schools
Elementary Schools Bess T. Shepherd Elementary
Middle Schools Tyner Middle Academy
High Schools Tyner Academy
Others
Senior Community No
Tax ID 138m A 055
Acceptable Financing Cash, Conventional, FHA, VA Loan
Listing Terms Cash, Conventional, FHA, VA Loan
Special Listing Condition Trust
Read Less Info
Want to know what your home might be worth? Contact us for a FREE valuation!

Our team is ready to help you sell your home for the highest possible price ASAP

"My job is to find and attract mastery-based agents to the office, protect the culture, and make sure everyone is happy! "






