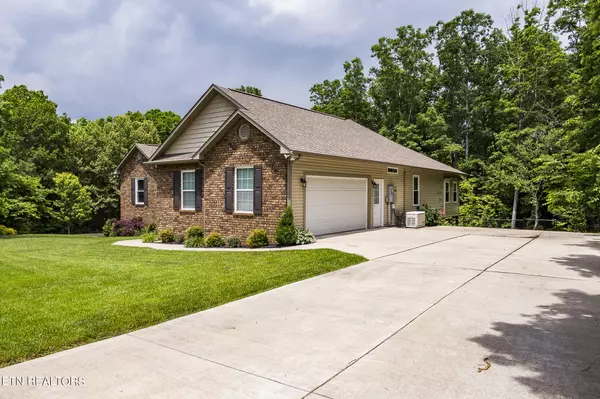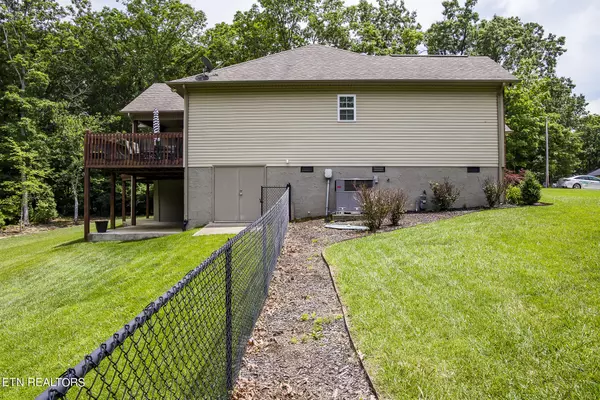$410,000
$419,000
2.1%For more information regarding the value of a property, please contact us for a free consultation.
3 Beds
2 Baths
2,082 SqFt
SOLD DATE : 10/04/2024
Key Details
Sold Price $410,000
Property Type Single Family Home
Sub Type Residential
Listing Status Sold
Purchase Type For Sale
Square Footage 2,082 sqft
Price per Sqft $196
Subdivision Spruce View Sub
MLS Listing ID 1268169
Sold Date 10/04/24
Style Traditional
Bedrooms 3
Full Baths 2
Originating Board East Tennessee REALTORS® MLS
Year Built 2013
Lot Size 0.540 Acres
Acres 0.54
Lot Dimensions 143x165x152x128
Property Description
VERY WELL MAINTAINED HOME ON OVER 1/2 ACRE IN TOWN!
This Spacious 2,066 SqFt. Split bedroom floor plan design is loaded with updates & features! Some of the resent updates (since Feb 2023) include - Tankless N.Gas water heater, New windows, Generac whole house N. Gas back up generator, Quartz countertops & kitchen sink, new laundry room utility sink, All kitchen appliances new in 2023, microwave 4 months old. New 200 SqFt. bonus room with separate heat & air system (2023). Other features include the fenced in back yard, covered 12'x11.5' upper deck section, 14'x11.5' open upper deck - 2 covered lower patio sections. Storage area in the sealed crawlspace with Dehumidifier. The Master suite offers a 9.25'x9.25' master bath with step-in shower & duel sink vanity, a 9.25'x6.33' walk-in closet & a 9' Trey ceiling. Plenty of room is provided in the 23.5'x23.25' garage. The double wide concrete driveway provides ample space for extra parking outside the side entrance garage. This Home has many features families are looking for! Call today to schedule your private tour of this feature filled updated 2013 Home!
Location
State TN
County Cumberland County - 34
Area 0.54
Rooms
Other Rooms LaundryUtility, Bedroom Main Level, Mstr Bedroom Main Level, Split Bedroom
Basement Crawl Space, Crawl Space Sealed, Outside Entr Only
Interior
Interior Features Cathedral Ceiling(s), Pantry, Walk-In Closet(s), Eat-in Kitchen
Heating Central, Natural Gas, Electric
Cooling Central Cooling, Ceiling Fan(s)
Flooring Carpet, Hardwood, Tile
Fireplaces Number 1
Fireplaces Type Ventless, Gas Log
Appliance Backup Generator, Dishwasher, Disposal, Microwave, Range, Refrigerator, Smoke Detector, Tankless Wtr Htr
Heat Source Central, Natural Gas, Electric
Laundry true
Exterior
Exterior Feature Windows - Insulated, Porch - Covered, Deck
Parking Features Garage Door Opener, Side/Rear Entry, Main Level
Garage Spaces 2.0
Garage Description SideRear Entry, Garage Door Opener, Main Level
View Wooded
Total Parking Spaces 2
Garage Yes
Building
Lot Description Corner Lot
Faces Corner of Spruce Loop & Camelia Drive Crossville 38555.
Sewer Public Sewer
Water Public
Architectural Style Traditional
Structure Type Vinyl Siding,Other,Brick,Frame
Others
Restrictions Yes
Tax ID 112L N 019.00
Energy Description Electric, Gas(Natural)
Acceptable Financing New Loan, Cash, Conventional
Listing Terms New Loan, Cash, Conventional
Read Less Info
Want to know what your home might be worth? Contact us for a FREE valuation!

Our team is ready to help you sell your home for the highest possible price ASAP

"My job is to find and attract mastery-based agents to the office, protect the culture, and make sure everyone is happy! "






