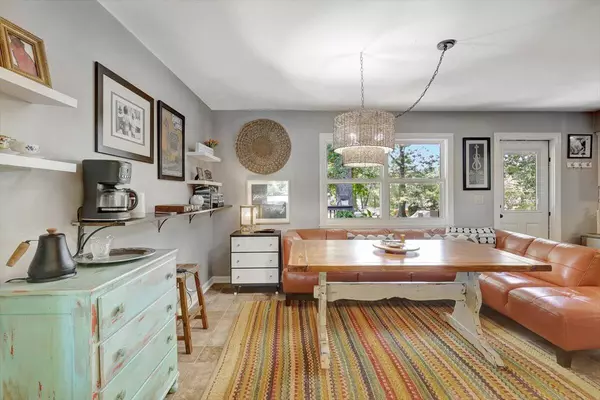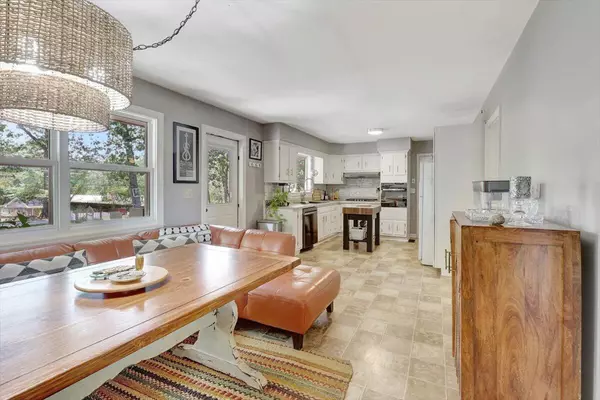$322,500
$349,900
7.8%For more information regarding the value of a property, please contact us for a free consultation.
3 Beds
3 Baths
1,716 SqFt
SOLD DATE : 10/03/2024
Key Details
Sold Price $322,500
Property Type Single Family Home
Sub Type Single Family Residence
Listing Status Sold
Purchase Type For Sale
Square Footage 1,716 sqft
Price per Sqft $187
Subdivision Lakeshore Ests Unit 2
MLS Listing ID 1397658
Sold Date 10/03/24
Bedrooms 3
Full Baths 3
Originating Board Greater Chattanooga REALTORS®
Year Built 1963
Lot Size 0.610 Acres
Acres 0.61
Lot Dimensions 98.6X226.5
Property Description
Sometimes the most classic home features are the hardest to find! If you've been hunting for a TRUE one-story home with a comfortable floor plan and a large, level backyard, then 4819 Montcrest Drive is the home for you. This home is located in the classic Lakesite neighborhood- which features a highly sought after private, community pool. From the street, you'll immediately notice the curb appeal: Midcentury Ranch style perfectly accented with landscaping. Walking inside, you'll notice all of the natural light pouring in and the hardwood floors. The kitchen features a gas range- a coveted item for home cooks. Off of the kitchen is one of the 3 large bedrooms with its own en-suite bathroom. On the other side of the living room, you'll find the Primary bedroom and 2nd bedroom, along with a brand new guest bathroom. The Primary suite is oversized with an en-suite bathroom, and access to the large, level fenced yard with mature trees. If location is important to you, 4819 Montcrest Dr is centrally located within 20 minutes of downtown Chattanooga, the Airport, all major hospitals, and shopping malls. Groceries, pharmacies, and restaurants are all within a 5 minute drive. No matter the stage of life you're in, 4819 Montcrest Dr has something for everyone. Call today for your private tour!
Location
State TN
County Hamilton
Area 0.61
Rooms
Basement Crawl Space, Unfinished
Interior
Interior Features Eat-in Kitchen, En Suite, Open Floorplan, Primary Downstairs, Tub/shower Combo
Heating None
Cooling Central Air, Electric
Flooring Hardwood, Linoleum, Tile
Fireplace No
Window Features Aluminum Frames,Insulated Windows,Vinyl Frames
Appliance Wall Oven, Refrigerator, Gas Water Heater, Gas Range
Heat Source None
Laundry Electric Dryer Hookup, Gas Dryer Hookup, Washer Hookup
Exterior
Parking Features Garage Faces Front, Kitchen Level
Garage Spaces 2.0
Garage Description Attached, Garage Faces Front, Kitchen Level
Pool Community
Utilities Available Electricity Available
Roof Type Shingle
Porch Deck, Patio, Porch, Porch - Covered
Total Parking Spaces 2
Garage Yes
Building
Lot Description Level
Faces From North on Highway 58, turn Left onto Champion Rd. Left onto Montcrest Dr. Home is on Left.
Story One
Foundation Brick/Mortar, Stone
Sewer Septic Tank
Water Public
Structure Type Brick,Other
Schools
Elementary Schools Harrison Elementary
Middle Schools Brown Middle
High Schools Central High School
Others
Senior Community No
Tax ID 112i A 009
Security Features Smoke Detector(s)
Acceptable Financing Cash, Conventional, FHA, VA Loan, Owner May Carry
Listing Terms Cash, Conventional, FHA, VA Loan, Owner May Carry
Read Less Info
Want to know what your home might be worth? Contact us for a FREE valuation!

Our team is ready to help you sell your home for the highest possible price ASAP
"My job is to find and attract mastery-based agents to the office, protect the culture, and make sure everyone is happy! "






