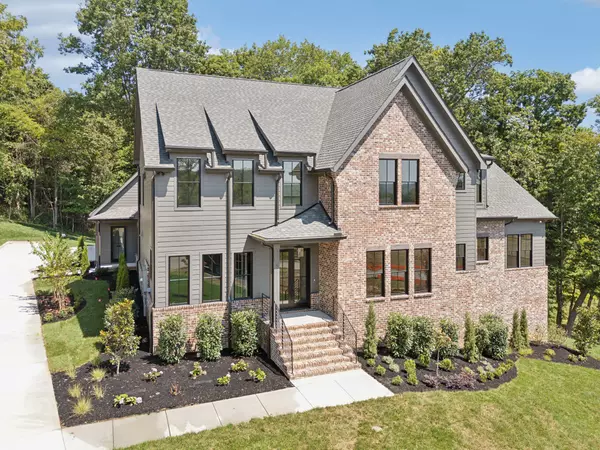$2,350,000
$2,350,000
For more information regarding the value of a property, please contact us for a free consultation.
5 Beds
6 Baths
4,770 SqFt
SOLD DATE : 10/04/2024
Key Details
Sold Price $2,350,000
Property Type Single Family Home
Sub Type Single Family Residence
Listing Status Sold
Purchase Type For Sale
Square Footage 4,770 sqft
Price per Sqft $492
Subdivision Raintree Reserve
MLS Listing ID 2626732
Sold Date 10/04/24
Bedrooms 5
Full Baths 4
Half Baths 2
HOA Fees $175/mo
HOA Y/N Yes
Year Built 2024
Annual Tax Amount $1,628
Lot Size 0.750 Acres
Acres 0.75
Lot Dimensions 35 X 268
Property Description
CADRE HOMES, a local custom home builder has knocked it out of the park with this masterpiece. Pics are from a similar home recently built with almost the same floorplan. Full set of selections and floorplan can be emailed upon request. 2 beds and an office on the main level, large covered outdoor living space with a wood-burning fireplace, custom ceiling and wall treatments, A 400 SQUARE FOOR UNFINISHED SHOP, and many more high-end features you'll see in the pictures. Many people say they don't need the size of a $5M home but want the features of one in a home under 5,000 SF. Well, here you have it! 5 beds, an office, bonus room and a home gym that could also be a 2nd office if needed. This thoughtfully laid out plan and features are certain to impress. And it backs to a wooded tree line for privacy!
Location
State TN
County Williamson County
Rooms
Main Level Bedrooms 2
Interior
Interior Features Central Vacuum, High Ceilings, Walk-In Closet(s), Primary Bedroom Main Floor
Heating Central
Cooling Central Air
Flooring Finished Wood, Tile
Fireplaces Number 2
Fireplace Y
Appliance Dishwasher, Disposal, Microwave
Exterior
Exterior Feature Garage Door Opener, Smart Irrigation
Garage Spaces 3.0
Utilities Available Water Available
Waterfront false
View Y/N false
Parking Type Attached - Side
Private Pool false
Building
Lot Description Cul-De-Sac, Private
Story 3
Sewer Public Sewer
Water Public
Structure Type Brick
New Construction true
Schools
Elementary Schools Crockett Elementary
Middle Schools Woodland Middle School
High Schools Ravenwood High School
Others
HOA Fee Include Maintenance Grounds,Recreation Facilities
Senior Community false
Read Less Info
Want to know what your home might be worth? Contact us for a FREE valuation!

Our team is ready to help you sell your home for the highest possible price ASAP

© 2024 Listings courtesy of RealTrac as distributed by MLS GRID. All Rights Reserved.

"My job is to find and attract mastery-based agents to the office, protect the culture, and make sure everyone is happy! "






