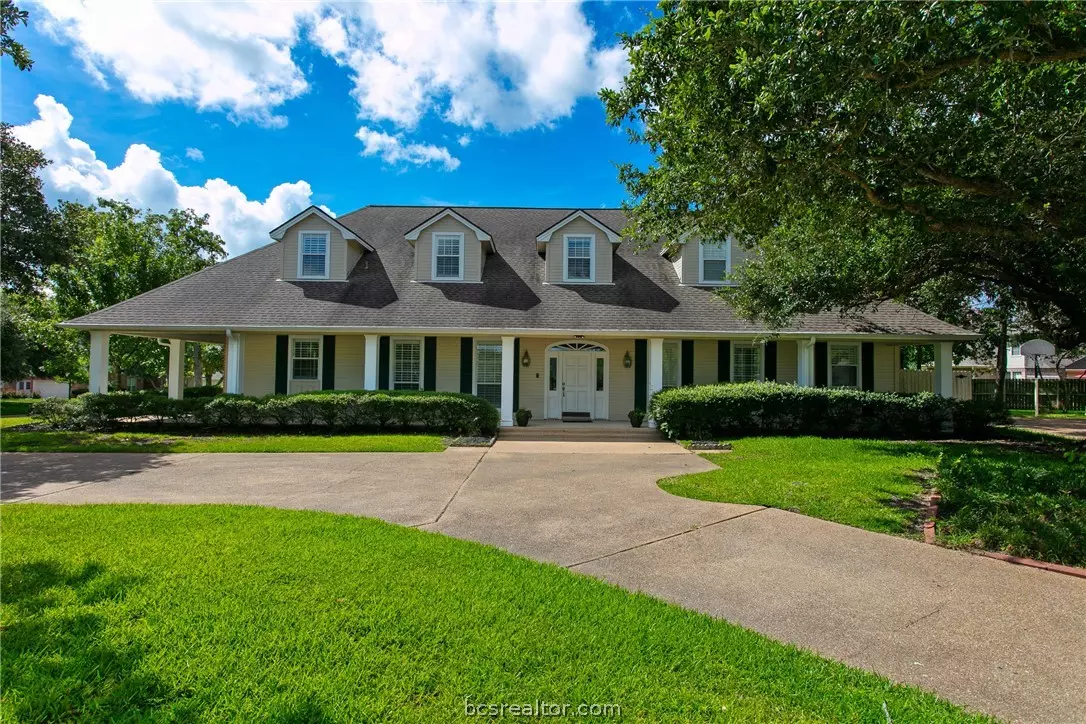$764,000
For more information regarding the value of a property, please contact us for a free consultation.
4 Beds
5 Baths
4,566 SqFt
SOLD DATE : 10/04/2024
Key Details
Property Type Single Family Home
Sub Type Single Family Residence
Listing Status Sold
Purchase Type For Sale
Square Footage 4,566 sqft
Price per Sqft $159
Subdivision Pebble Creek
MLS Listing ID 24011187
Sold Date 10/04/24
Style Traditional
Bedrooms 4
Full Baths 4
Half Baths 1
HOA Fees $27/ann
HOA Y/N No
Year Built 1995
Lot Size 0.494 Acres
Acres 0.4936
Property Description
Welcome to this charming 4 bedroom, 4.5 bathroom home nestled in Pebble Creek. This meticulously maintained 1-owner home boasts exceptional features and a warm, inviting atmosphere. Enjoy the scenic views and relax on the wrap-around porches that grace both the front and back of the house, which enhance its curb appeal and provide ample outdoor space. The tree-shaded yard adds to the serene ambiance. Inside, the heart of the home is the spacious kitchen, complete with double ovens, perfect for culinary enthusiasts. Wood floors flow seamlessly through the kitchen, breakfast room, living room, and formal dining room, creating a cohesive and elegant feel. A spacious utility room offers added convenience with a sink and space for a refrigerator. Cozy up by the fireplaces in both the living room and the master bedroom for added comfort and charm. The large master suite is a true retreat with two large walk-in closets, providing ample storage space and organization. It also features a door leading to the covered back porch. Downstairs, a large bonus room or second living room provides flexible space for entertaining, hobbies, or relaxation, adding versatility to the home's layout. Upstairs, each of the 3 secondary bedrooms has its own private bathroom, ensuring privacy and convenience for all residents. The roof was replaced in 2017. Don't miss the opportunity to make this your new home sweet home!
Location
State TX
County Brazos
Community Pebble Creek
Area C11
Direction From Highway 6 and William D Fitch Pkwy, head East on William D Fitch Pkwy, right on Lakeway Drive, left on Parkview Drive, right on Spearman Drive, left on Saint Andrews Drive. House will be on your left.
Interior
Interior Features French Door(s)/Atrium Door(s), Shutters, Solid Surface Counters, Window Treatments, Ceiling Fan(s), Kitchen Island, Walk-In Pantry
Heating Central, Gas
Cooling Central Air, Electric
Flooring Carpet, Tile, Vinyl, Wood
Fireplaces Type Gas
Fireplace Yes
Window Features Plantation Shutters
Appliance Cooktop, Double Oven, Dishwasher, Disposal, Microwave, Trash Compactor
Laundry Washer Hookup
Exterior
Exterior Feature Sprinkler/Irrigation
Parking Features Detached
Garage Spaces 2.0
Fence Wood
Community Features Playground
Utilities Available Electricity Available, Natural Gas Available, Sewer Available, Trash Collection, Underground Utilities, Water Available
Amenities Available Maintenance Grounds, Management
Water Access Desc Public
Roof Type Composition,Shingle
Accessibility None
Handicap Access None
Porch Covered
Road Frontage Public Road
Garage Yes
Building
Lot Description Corner Lot, Trees
Foundation Slab
Sewer Public Sewer
Water Public
Architectural Style Traditional
Structure Type Brick Veneer,Wood Siding
Others
HOA Fee Include Common Area Maintenance,Association Management
Senior Community No
Tax ID 92990
Security Features Security System
Financing Conventional
Read Less Info
Want to know what your home might be worth? Contact us for a FREE valuation!

Our team is ready to help you sell your home for the highest possible price ASAP
Bought with Bell Properties

"My job is to find and attract mastery-based agents to the office, protect the culture, and make sure everyone is happy! "






