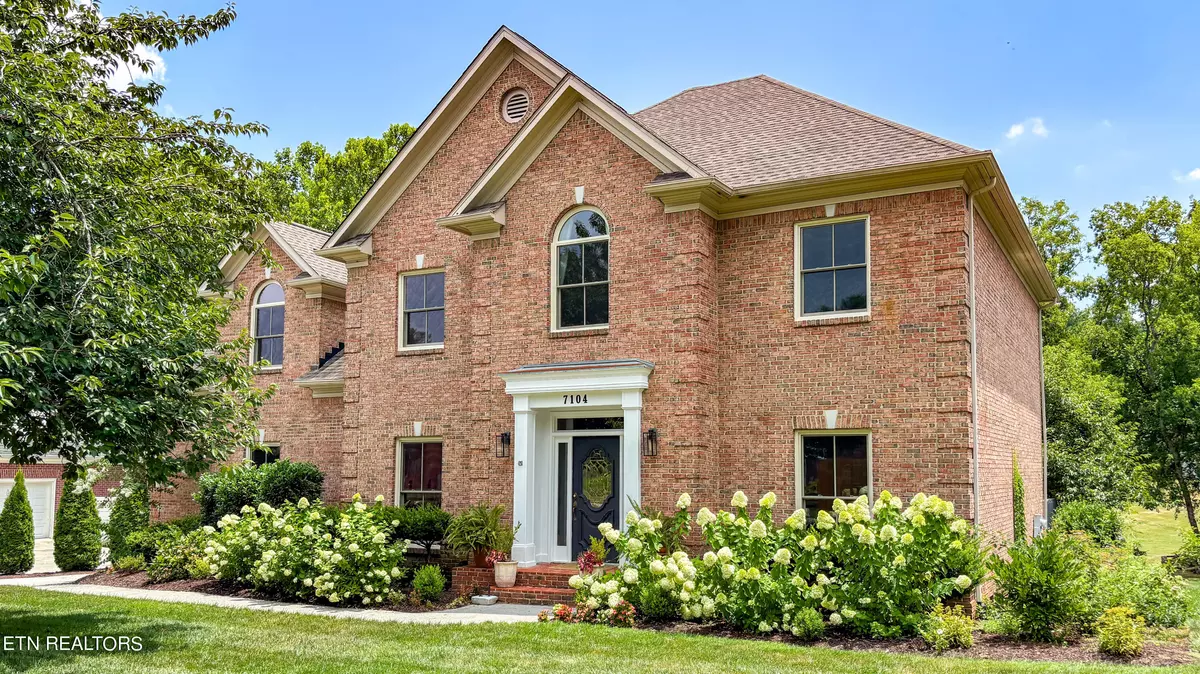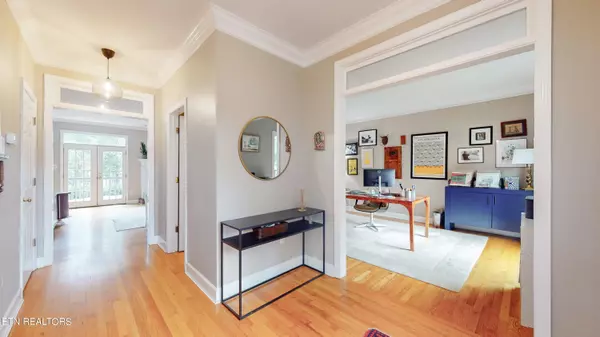$735,000
$775,000
5.2%For more information regarding the value of a property, please contact us for a free consultation.
4 Beds
3 Baths
3,772 SqFt
SOLD DATE : 10/04/2024
Key Details
Sold Price $735,000
Property Type Single Family Home
Sub Type Residential
Listing Status Sold
Purchase Type For Sale
Square Footage 3,772 sqft
Price per Sqft $194
Subdivision Westmoreland Estates
MLS Listing ID 1269979
Sold Date 10/04/24
Style Traditional
Bedrooms 4
Full Baths 2
Half Baths 1
HOA Fees $8/ann
Originating Board East Tennessee REALTORS® MLS
Year Built 1991
Lot Size 0.320 Acres
Acres 0.32
Lot Dimensions 82 X 160 X IRR
Property Description
Welcome home! This all-brick, traditional home in a modern regency style is located in the premier neighborhood of Westmoreland Estates with proximity to UT and downtown Knoxville. With close to 3,800 square feet, This home offers four bedrooms, an office and two and a half baths, an additional sitting and bonus room. The large level lot backs up to a large green space. Natural light pours through the new Pella windows, installed in 2023. Bright and inviting, main level features hardwood floors throughout, 9-foot ceilings complemented by interior doorways with transom windows. The dining room has custom molding and leads into the spacious kitchen with an eat-in alcove framed by a bay window. Two pairs of French doors lead to a newly painted deck overlooking a large backyard with a stone patio, raised garden beds, and the calming sounds of a gentle creek that winds its way along the property line. Upstairs you will find the Master bedroom with an attached sitting area (that could easily be adapted into an office, exercise room, nursery, or closet), three additional bedrooms, and a spacious bonus room with extensive closet space. The upstairs laundry room is convenient and practical. The large, rear-entry garage provides enough space for storage, a workshop, or a gym. With some of its original features, this home provides the opportunity for any buyer to add their own style.
Location
State TN
County Knox County - 1
Area 0.32
Rooms
Family Room Yes
Other Rooms LaundryUtility, DenStudy, Breakfast Room, Family Room
Basement Crawl Space
Dining Room Formal Dining Area, Breakfast Room
Interior
Interior Features Island in Kitchen, Pantry, Walk-In Closet(s)
Heating Central, Natural Gas
Cooling Central Cooling, Ceiling Fan(s)
Flooring Carpet, Hardwood, Tile
Fireplaces Number 1
Fireplaces Type Brick, Wood Burning
Appliance Dishwasher, Microwave
Heat Source Central, Natural Gas
Laundry true
Exterior
Exterior Feature Windows - Insulated, Deck
Parking Features Garage Door Opener, Attached, Side/Rear Entry, Main Level
Garage Spaces 2.0
Garage Description Attached, SideRear Entry, Garage Door Opener, Main Level, Attached
View Other
Total Parking Spaces 2
Garage Yes
Building
Lot Description Level
Faces Morrell Road to left on Westland to left on Lawford and home on the right. Sign in yard
Sewer Public Sewer
Water Public
Architectural Style Traditional
Structure Type Other,Brick,Frame
Schools
Middle Schools Bearden
High Schools West
Others
Restrictions Yes
Tax ID 120LC017
Energy Description Gas(Natural)
Acceptable Financing Cash, Conventional
Listing Terms Cash, Conventional
Read Less Info
Want to know what your home might be worth? Contact us for a FREE valuation!

Our team is ready to help you sell your home for the highest possible price ASAP
"My job is to find and attract mastery-based agents to the office, protect the culture, and make sure everyone is happy! "






