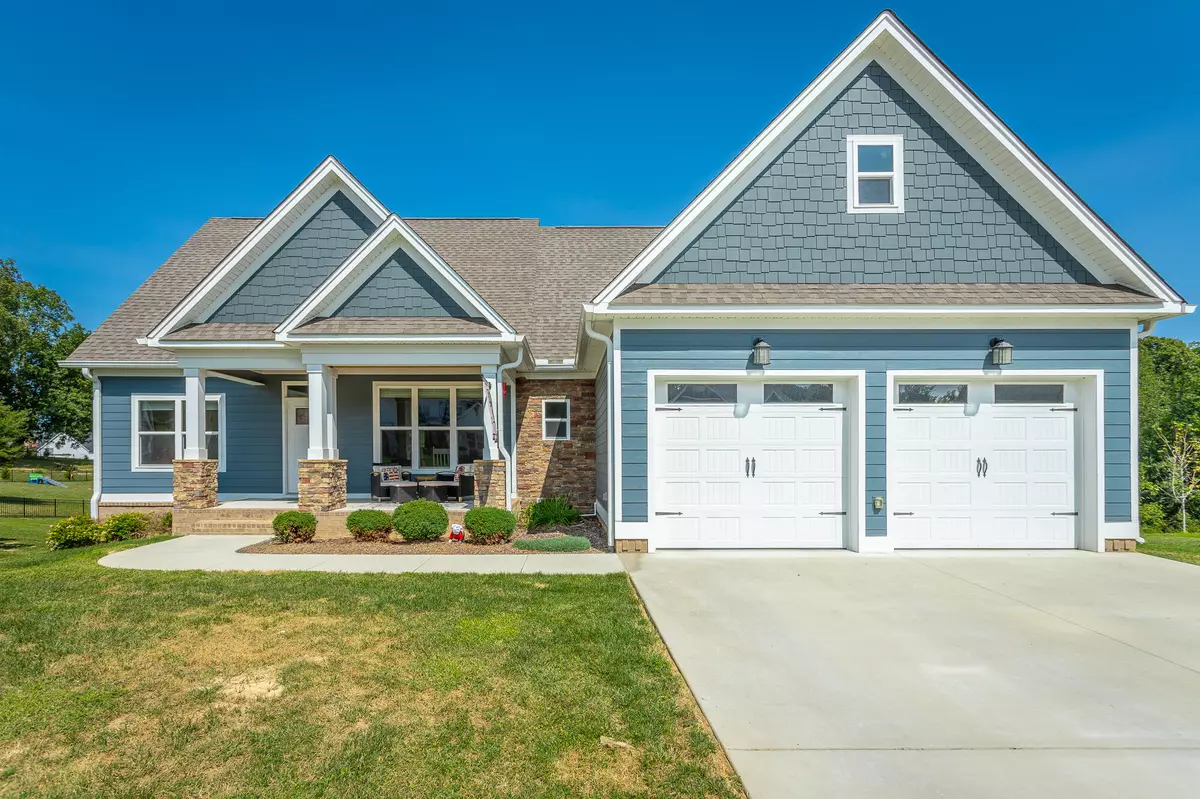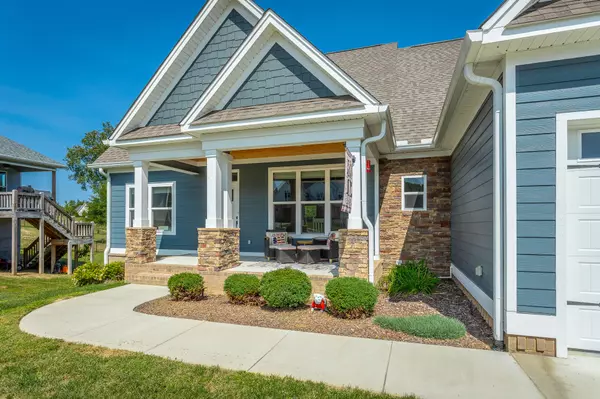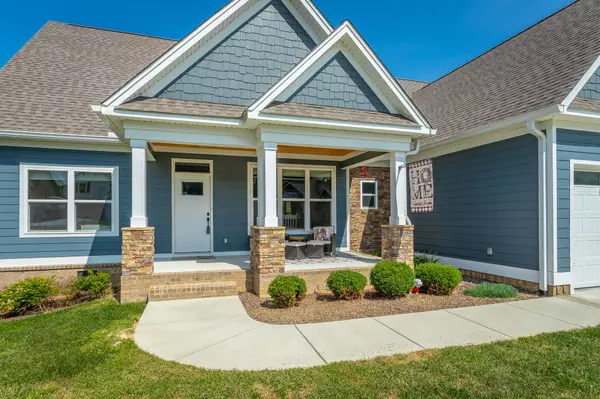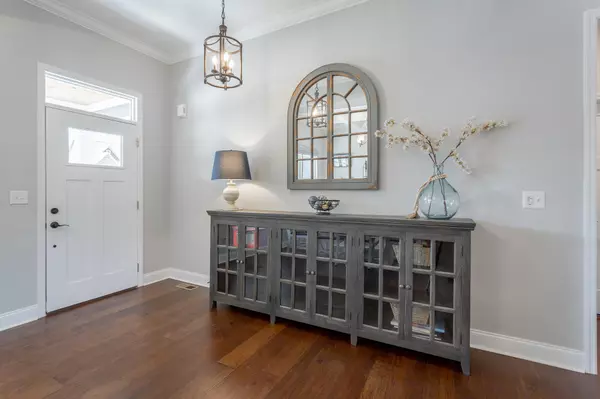$520,000
$514,900
1.0%For more information regarding the value of a property, please contact us for a free consultation.
4 Beds
3 Baths
2,289 SqFt
SOLD DATE : 10/04/2024
Key Details
Sold Price $520,000
Property Type Single Family Home
Sub Type Single Family Residence
Listing Status Sold
Purchase Type For Sale
Square Footage 2,289 sqft
Price per Sqft $227
Subdivision Providence Landing
MLS Listing ID 1398687
Sold Date 10/04/24
Bedrooms 4
Full Baths 3
HOA Fees $10/ann
Originating Board Greater Chattanooga REALTORS®
Year Built 2021
Lot Size 0.680 Acres
Acres 0.68
Lot Dimensions 360 X 90 X 315 X 70
Property Description
Greater Chattanooga Home for Sale - This charming craftsman-style home nestled just north of Chattanooga in the serene community of Harrison, blends modern comforts with classic design. A welcoming front porch with wood ceiling planks sets the tone as you arrive, inviting you to step inside and discover your new home. As you enter, the open-concept layout greets you with a sense of warmth and spaciousness, perfect for everyday living and entertaining. To your right, the formal dining room stands out with its elegant chandelier and coffered ceiling, adding a touch of sophistication. The living room, featuring a soaring cathedral ceiling, a cozy remote-controlled gas fireplace with a stone hearth, and shiplap accents, is an ideal spot to gather with family and friends. The beautifully crafted dark hardwood floors flow seamlessly into the kitchen, where leathered granite countertops, stainless steel appliances, a gleaming white subway tile backsplash, and a central island with bar seating create a functional and stylish space. Enjoy the convenience of not one but two pantries, offering ample storage for all your culinary needs. The adjacent laundry room, complete with cabinetry, provides added functionality. The main-level owner's suite offers easy accessibility with luxurious touches, including a tray ceiling with wood planks, a cozy window seat, and private access to the screened-in porch. The ensuite bathroom is a true retreat, boasting tile flooring, a soaking tub, a double vanity, a walk-in tile shower, and an expansive walk-in closet. This split-bedroom layout ensures privacy and space for all, with two additional bedrooms and a full bathroom with a linen closet on the main floor. Upstairs, discover a perfect suite for a teenager or additional family member, complete with a bedroom, spacious closet, built-in window seat storage, and a third full bathroom with a tile shower and linen closet. The walk-out attic offers additional storage options, ready to meet your needs. Outside, the screened-in porch and open back patio overlook the vast backyard, providing the perfect setting for outdoor gatherings with tranquil country views. Modern conveniences include two Nest thermostats controlling separate HVAC units and an extra-deep garage with ample space for a boat and full-size truck. Located at the end of a peaceful cul-de-sac, this home offers privacy, tranquility, and room to grow. Call today to schedule your showing and bring your dreams home
Location
State TN
County Hamilton
Area 0.68
Rooms
Basement Crawl Space
Interior
Interior Features Breakfast Nook, Granite Counters, High Ceilings, Open Floorplan, Pantry, Primary Downstairs, Separate Dining Room, Separate Shower, Soaking Tub, Tub/shower Combo, Walk-In Closet(s)
Heating Central, Electric, Natural Gas
Cooling Central Air, Electric, Multi Units
Flooring Carpet, Hardwood, Tile
Fireplaces Number 1
Fireplaces Type Gas Starter, Living Room
Fireplace Yes
Window Features Vinyl Frames
Appliance Refrigerator, Microwave, Free-Standing Electric Range, Electric Water Heater, Dishwasher
Heat Source Central, Electric, Natural Gas
Laundry Electric Dryer Hookup, Gas Dryer Hookup, Laundry Room, Washer Hookup
Exterior
Parking Features Garage Door Opener, Garage Faces Front
Garage Spaces 2.0
Garage Description Attached, Garage Door Opener, Garage Faces Front
Utilities Available Cable Available, Electricity Available, Phone Available, Underground Utilities
Roof Type Asphalt,Shingle
Porch Deck, Patio, Porch, Porch - Covered, Porch - Screened
Total Parking Spaces 2
Garage Yes
Building
Lot Description Gentle Sloping, Level, Sprinklers In Front, Sprinklers In Rear
Faces Hwy 58 N, cross over Wolftever, community will be approximately 4 miles on the right, take the 2nd right to Sir Hudson Ct, house is in the cul-de-sac on the left.
Story Two
Foundation Block
Sewer Septic Tank
Water Public
Structure Type Brick,Fiber Cement,Stone
Schools
Elementary Schools Snow Hill Elementary
Middle Schools Hunter Middle
High Schools Central High School
Others
Senior Community No
Tax ID 086i C 022
Security Features Smoke Detector(s)
Acceptable Financing Cash, Conventional, FHA, VA Loan, Owner May Carry
Listing Terms Cash, Conventional, FHA, VA Loan, Owner May Carry
Read Less Info
Want to know what your home might be worth? Contact us for a FREE valuation!

Our team is ready to help you sell your home for the highest possible price ASAP
"My job is to find and attract mastery-based agents to the office, protect the culture, and make sure everyone is happy! "






