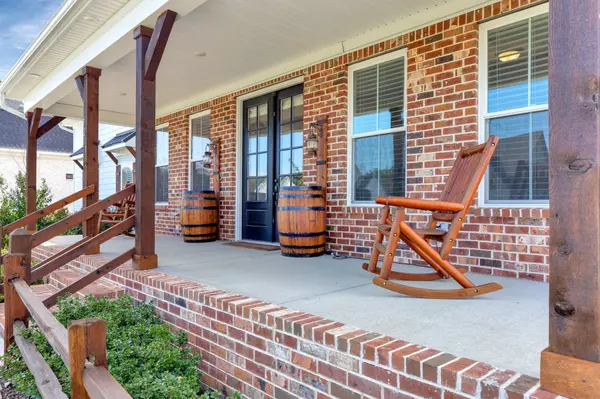$765,000
$799,900
4.4%For more information regarding the value of a property, please contact us for a free consultation.
4 Beds
4 Baths
3,023 SqFt
SOLD DATE : 10/04/2024
Key Details
Sold Price $765,000
Property Type Single Family Home
Sub Type Single Family Residence
Listing Status Sold
Purchase Type For Sale
Square Footage 3,023 sqft
Price per Sqft $253
Subdivision Pembrooke Farms Sec 1
MLS Listing ID 2700745
Sold Date 10/04/24
Bedrooms 4
Full Baths 3
Half Baths 1
HOA Fees $20/qua
HOA Y/N Yes
Year Built 2019
Annual Tax Amount $2,891
Lot Size 0.360 Acres
Acres 0.36
Property Description
Great New Price! Beautiful farmhouse home with back yard privacy! Primary bedroom, 2nd bedroom and office on main floor! Features Include Sand & Finish Hardwoods + White & Grey Shaker Cabinets + Designer Tile +Lighting + Custom Wood closet shelving. Lot backs to STEP field well beyond fencing so NO BACK NEIGHBORS. 3rd Car Carriage Garage. Screened Back Porch + Extra Patio + HUGE covered front porch. Sellers have added flooring in screened back porch, full backyard fence, alarms system, decorative front fencing, front landscape lighting, custom attached window treatments and garage attached built in storage systems. Indoor outdoor sound system, custom shades in screened porch. Home built by McKnight Builders. Security cameras & front door camera do not covey but brackets and wiring stay, Dewalt charging station in garage does not covey. Fireplace is gas with propane tank. Easy access to both 840 and I24. Short drive to nearby restaurants, shopping destinations, parks/ schools .
Location
State TN
County Rutherford County
Rooms
Main Level Bedrooms 2
Interior
Interior Features Ceiling Fan(s), Extra Closets, Primary Bedroom Main Floor
Heating Central, Electric
Cooling Central Air, Electric
Flooring Carpet, Finished Wood
Fireplaces Number 1
Fireplace Y
Appliance Dishwasher, Microwave
Exterior
Exterior Feature Garage Door Opener
Garage Spaces 3.0
Utilities Available Electricity Available, Water Available
Waterfront false
View Y/N false
Roof Type Shingle
Parking Type Attached
Private Pool false
Building
Story 2
Sewer STEP System
Water Public
Structure Type Brick,Hardboard Siding
New Construction false
Schools
Elementary Schools Stewarts Creek Elementary School
Middle Schools Stewarts Creek Middle School
High Schools Stewarts Creek High School
Others
HOA Fee Include Maintenance Grounds
Senior Community false
Read Less Info
Want to know what your home might be worth? Contact us for a FREE valuation!

Our team is ready to help you sell your home for the highest possible price ASAP

© 2024 Listings courtesy of RealTrac as distributed by MLS GRID. All Rights Reserved.

"My job is to find and attract mastery-based agents to the office, protect the culture, and make sure everyone is happy! "






