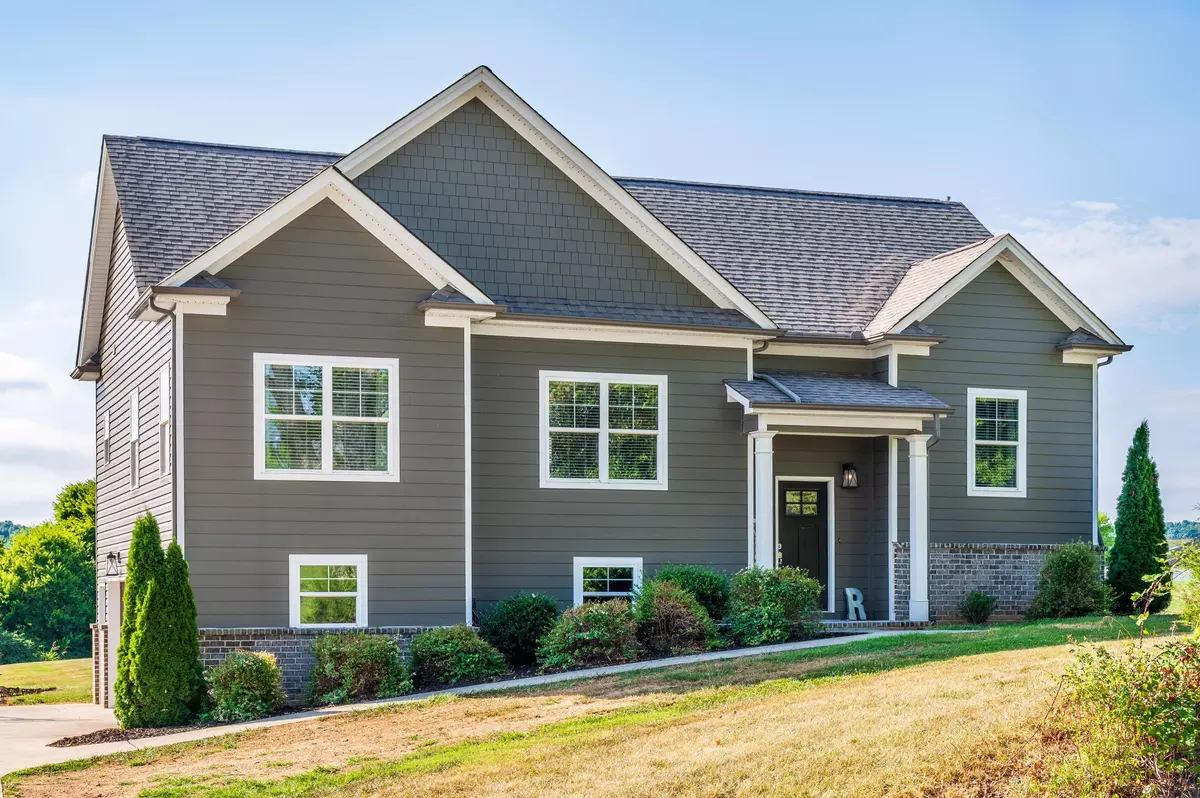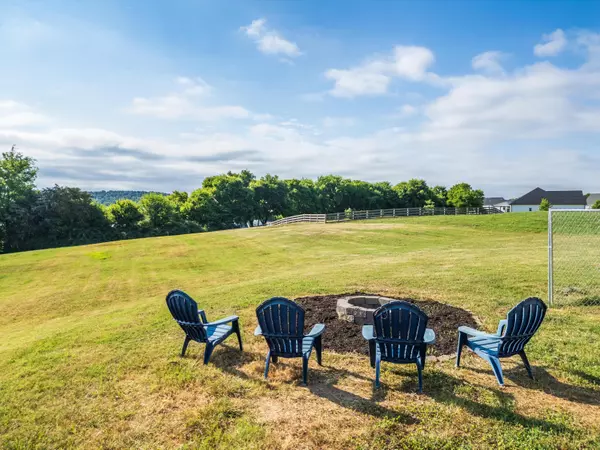$370,000
$389,000
4.9%For more information regarding the value of a property, please contact us for a free consultation.
3 Beds
3 Baths
1,898 SqFt
SOLD DATE : 10/04/2024
Key Details
Sold Price $370,000
Property Type Single Family Home
Sub Type Single Family Residence
Listing Status Sold
Purchase Type For Sale
Approx. Sqft 0.9
Square Footage 1,898 sqft
Price per Sqft $194
Subdivision Graywood Farms
MLS Listing ID 20242898
Sold Date 10/04/24
Style Split Foyer
Bedrooms 3
Full Baths 3
Construction Status Functional
HOA Fees $18/ann
HOA Y/N Yes
Abv Grd Liv Area 1,354
Originating Board River Counties Association of REALTORS®
Year Built 2019
Annual Tax Amount $1,003
Lot Size 0.900 Acres
Acres 0.9
Property Description
QUALIFIES FOR 100% FINANCING IN NORTH BRADLEY...This charming residence offers a delightful blend of spaciousness, modern convenience and gorgeous views. Step inside to discover an inviting open floor plan highlighted by an oversized living room that bathes in natural light, adjacent to the kitchen boasting an island work space, tile backsplash, and adjoining dining area, ideal for effortless meal preparation and enjoyable evenings with friends or family. The generous primary bedroom suite features an expansive bathroom with tile shower and walk-in closet providing ample storage. Additional bedrooms down the hall ensure comfort and convenience, complemented by another full bath. Downstairs, a finished bonus room awaits, accompanied by another full bathroom, offering versatility for entertaining guests or simply unwinding in comfort. Outside, enjoy stunning mountain views while sitting out on your deck relaxing and enjoying outdoor activities on your almost one acre lot.
Location
State TN
County Bradley
Direction From 25th/Keith Street, head NE on US-11 N/Keith Street NW, turn right onto Tasso Lane NE, take a sharp left turn onto Old Charleston Road NE, home is on your right in about 0.7 miles
Rooms
Basement Partially Finished
Ensuite Laundry Laundry Room
Interior
Interior Features Walk-In Shower, Walk-In Closet(s), Open Floorplan, Kitchen Island, Granite Counters, Eat-in Kitchen
Laundry Location Laundry Room
Heating Propane, Central
Cooling Central Air
Flooring Carpet, Engineered Hardwood, Tile
Fireplace No
Appliance Dishwasher, Disposal, Gas Range, Microwave
Laundry Laundry Room
Exterior
Garage Driveway, Garage, Garage Door Opener
Garage Spaces 2.0
Garage Description 2.0
Pool None
Community Features None
Utilities Available Water Connected, Electricity Connected
Waterfront No
View Y/N true
View Mountain(s)
Roof Type Shingle
Porch Covered, Deck, Porch
Parking Type Driveway, Garage, Garage Door Opener
Building
Lot Description Level, Landscaped
Entry Level Multi/Split
Foundation Slab
Lot Size Range 0.9
Sewer Septic Tank
Water Public
Architectural Style Split Foyer
Additional Building None
New Construction No
Construction Status Functional
Schools
Elementary Schools Charleston
Middle Schools Ocoee
High Schools Walker Valley
Others
HOA Fee Include Other
Tax ID 035 005.16
Acceptable Financing Cash, Conventional, FHA, USDA Loan, VA Loan
Listing Terms Cash, Conventional, FHA, USDA Loan, VA Loan
Special Listing Condition Standard
Read Less Info
Want to know what your home might be worth? Contact us for a FREE valuation!

Our team is ready to help you sell your home for the highest possible price ASAP
Bought with --NON-MEMBER OFFICE--

"My job is to find and attract mastery-based agents to the office, protect the culture, and make sure everyone is happy! "






