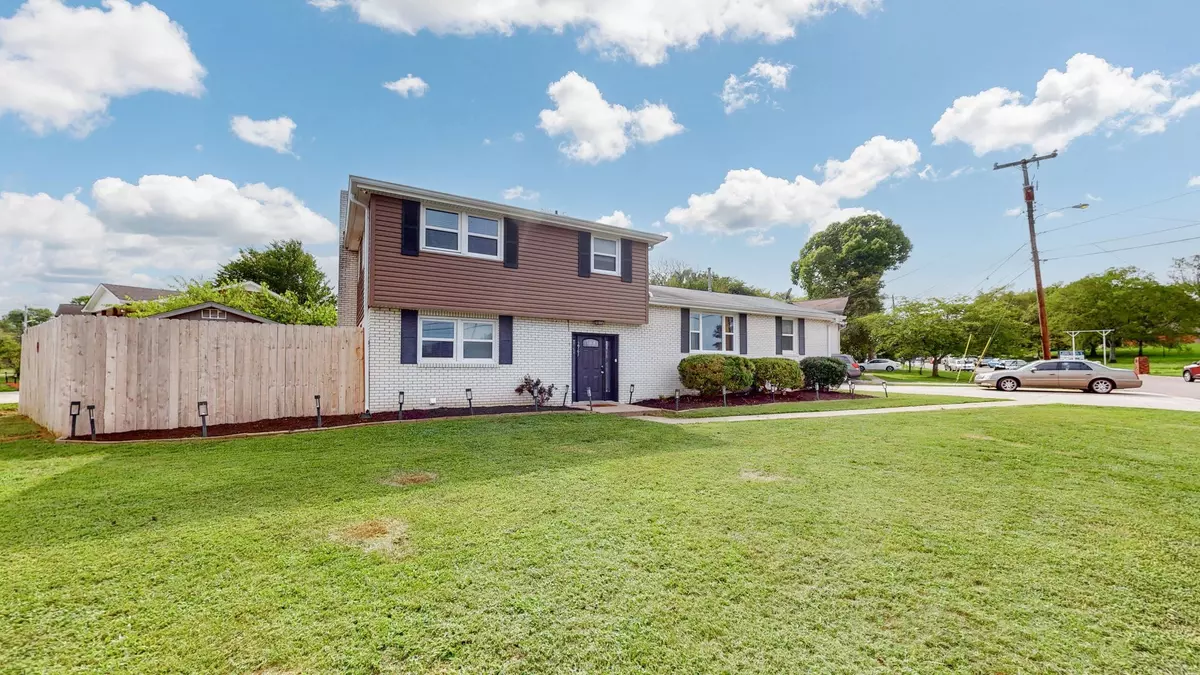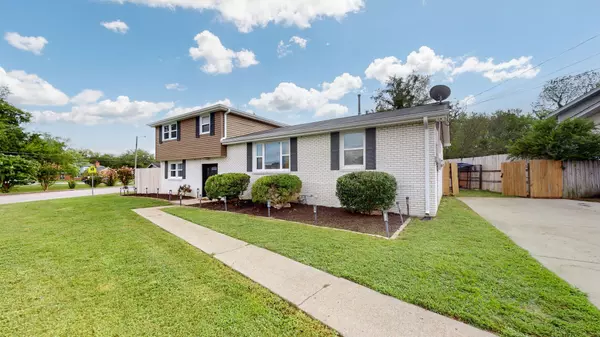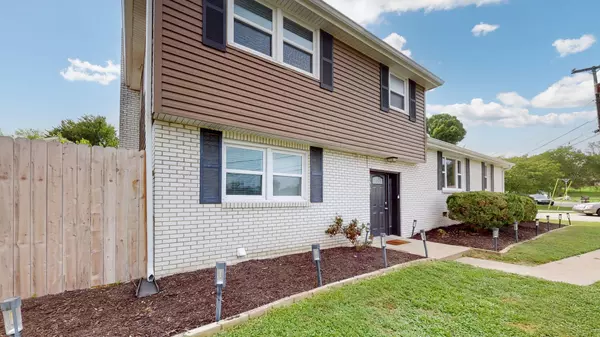$420,000
$425,000
1.2%For more information regarding the value of a property, please contact us for a free consultation.
4 Beds
2 Baths
2,000 SqFt
SOLD DATE : 09/18/2024
Key Details
Sold Price $420,000
Property Type Single Family Home
Sub Type Single Family Residence
Listing Status Sold
Purchase Type For Sale
Square Footage 2,000 sqft
Price per Sqft $210
Subdivision Edge-O-Lake Estates
MLS Listing ID 2689351
Sold Date 09/18/24
Bedrooms 4
Full Baths 2
HOA Y/N No
Year Built 1968
Annual Tax Amount $1,763
Lot Size 9,583 Sqft
Acres 0.22
Lot Dimensions 92 X 119
Property Description
Introducing 2761 Park Dale Dr. to all buyers! Immerse yourself in the 3d tour before you feast your eyes in person on this 4 bedroom, open kitchen/LR concept and 2 wonderful custom bathrooms. It boasts hardwood, laminate, and ceramic tiles. The wood fireplace in the den makes for a great relaxing environment or enjoy the fenced in backyard with patio. The house also has 2 sheds on each side of the complete privacy fence in backyard for great storage space and a roof within 7 years old. Paved driveway with plenty of space for your boat or other toys. Windows were updated 5 years ago and HVAC is 6 yrs old. Come find your move-in ready home on this wonderful corner lot just minutes to the Percy Priest Lake! Prequalification required with all offers. Call/text now to setup a showing. Open House Coming soon.
Location
State TN
County Davidson County
Rooms
Main Level Bedrooms 1
Interior
Interior Features Air Filter, Ceiling Fan(s), Entry Foyer, Kitchen Island
Heating Central
Cooling Ceiling Fan(s), Central Air
Flooring Finished Wood, Laminate, Tile
Fireplaces Number 1
Fireplace Y
Appliance Dishwasher, Microwave, Refrigerator
Exterior
Exterior Feature Storage
Utilities Available Water Available, Cable Connected
Waterfront false
View Y/N false
Parking Type Concrete
Private Pool false
Building
Story 2
Sewer Public Sewer
Water Public
Structure Type Brick,Vinyl Siding
New Construction false
Schools
Elementary Schools Lakeview Design Center
Middle Schools Apollo Middle
High Schools Antioch High School
Others
Senior Community false
Read Less Info
Want to know what your home might be worth? Contact us for a FREE valuation!

Our team is ready to help you sell your home for the highest possible price ASAP

© 2024 Listings courtesy of RealTrac as distributed by MLS GRID. All Rights Reserved.

"My job is to find and attract mastery-based agents to the office, protect the culture, and make sure everyone is happy! "






