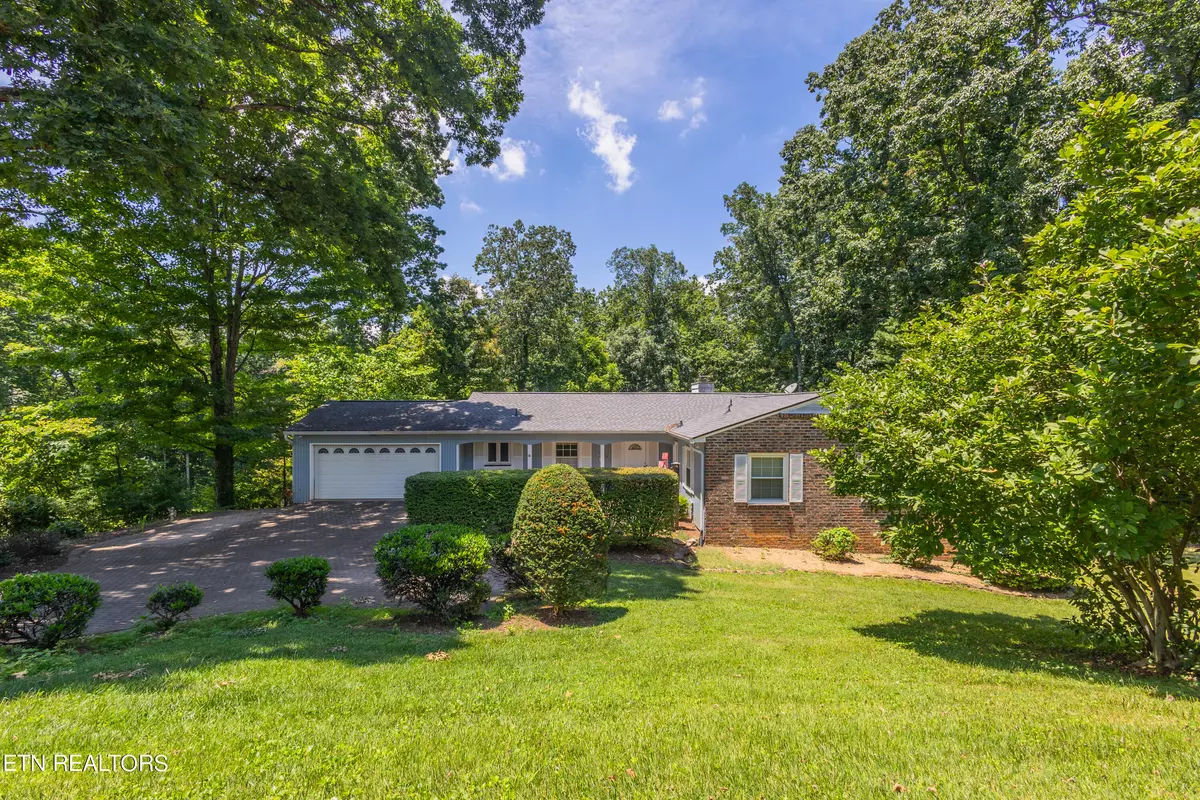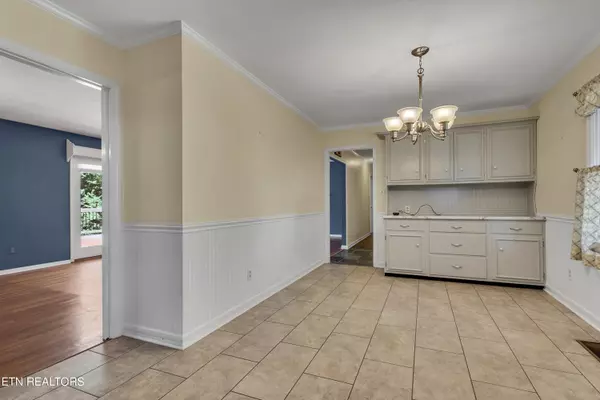$400,000
$499,900
20.0%For more information regarding the value of a property, please contact us for a free consultation.
3 Beds
2 Baths
2,832 SqFt
SOLD DATE : 10/03/2024
Key Details
Sold Price $400,000
Property Type Single Family Home
Sub Type Residential
Listing Status Sold
Purchase Type For Sale
Square Footage 2,832 sqft
Price per Sqft $141
Subdivision Skyland Park Unit No 2
MLS Listing ID 1268907
Sold Date 10/03/24
Style Cottage,Traditional
Bedrooms 3
Full Baths 2
Originating Board East Tennessee REALTORS® MLS
Year Built 1962
Lot Size 0.660 Acres
Acres 0.66
Lot Dimensions 122 X 220.6 X IRR
Property Description
This charming Fountain City basement rancher is located in the Skyland Park neighborhood on one of Knoxville's Dogwood Trails. It is surrounded by beautiful mature trees and from the time you drive onto the concrete paver driveway until you leave, you will get a sense of being ''home!''
This home boasts 3 bedrooms, 2 full baths! The upstairs level has original hardwood floors. Master ensuite with updated bathroom is on the main floor along with two other bedrooms, a bath and a large laundry room which could be used as sewing room, craft room, or office.
The eat-in kitchen is located on the front side of the house reflecting the charm of the 1962 design. Look out the kitchen window into a quaint courtyard with many possibilities. A large open family room and dining room off the kitchen beg for family gatherings. From the family room you can step outside onto the private deck. If lucky you might catch a glimpse of the deer that graze near the back of the property.
Downstairs you will find additional flex spaces with built-in desks and bookshelves plus walk-in closets. The freshly painted, newly carpeted bonus room comes complete with built-in bookshelves and entertainment center perfect for playing video games. This large room opens to a private patio perfect for entertaining. Extra storage can be found off the bonus room, not to mention the encapsulated crawlspace which offers additional storage.
Don't pass this home up! There is so much to love!
Location
State TN
County Knox County - 1
Area 0.66
Rooms
Other Rooms Basement Rec Room, LaundryUtility, Extra Storage, Breakfast Room, Great Room, Mstr Bedroom Main Level
Basement Crawl Space, Finished, Partially Finished, Walkout
Dining Room Eat-in Kitchen
Interior
Interior Features Eat-in Kitchen
Heating Central, Heat Pump, Electric
Cooling Central Cooling
Flooring Carpet, Hardwood, Vinyl, Tile
Fireplaces Number 1
Fireplaces Type Stone
Appliance Dishwasher, Disposal, Microwave, Range, Refrigerator
Heat Source Central, Heat Pump, Electric
Laundry true
Exterior
Exterior Feature Patio, Porch - Covered, Deck
Garage Attached, Main Level
Garage Spaces 2.0
Garage Description Attached, Main Level, Attached
View Wooded
Porch true
Parking Type Attached, Main Level
Total Parking Spaces 2
Garage Yes
Building
Lot Description Private, Wooded, Rolling Slope
Faces Turn W on Cedar Lane from Broadway, Turn right on Parkdale. Take L on Pilleaux, R on Snowden. House is on the right. Sign in yard From I 75 turn E on Merchants Rd then proceed to Cedar Ln. Turn L on Parkdale. L on Pilleaux, R on Snowden Dr. House will be on the right.
Sewer Public Sewer
Water Public
Architectural Style Cottage, Traditional
Structure Type Wood Siding,Block,Brick
Schools
Middle Schools Gresham
High Schools Central
Others
Restrictions No
Tax ID 057LA009
Energy Description Electric
Read Less Info
Want to know what your home might be worth? Contact us for a FREE valuation!

Our team is ready to help you sell your home for the highest possible price ASAP

"My job is to find and attract mastery-based agents to the office, protect the culture, and make sure everyone is happy! "






