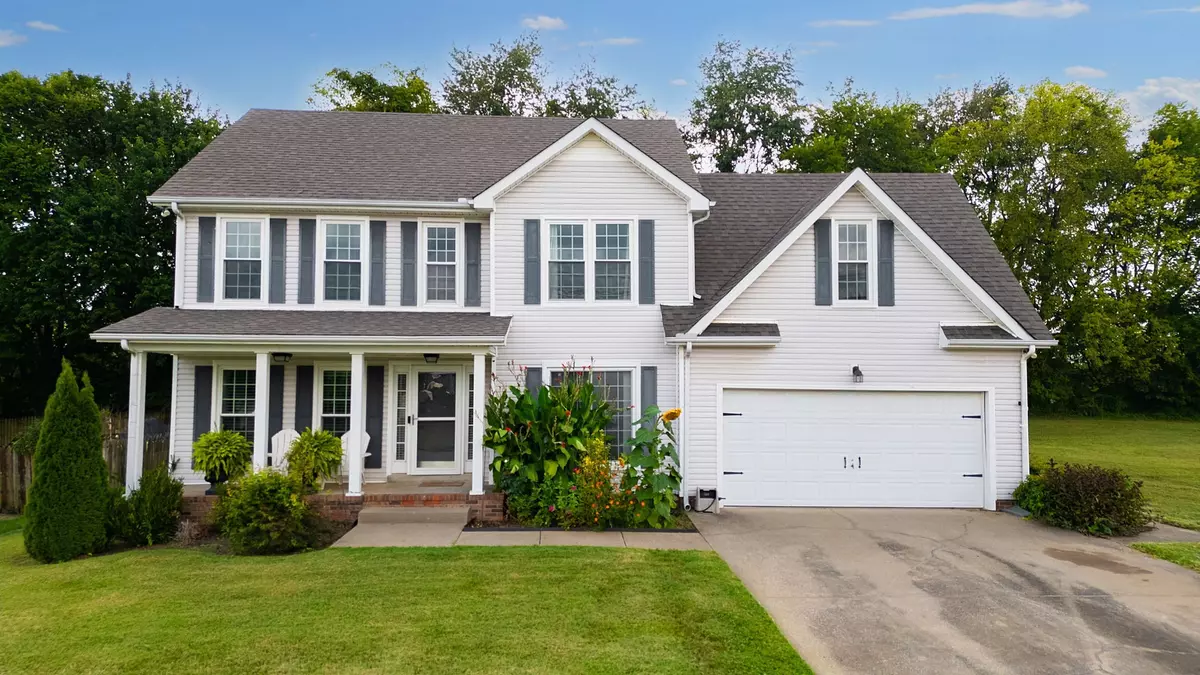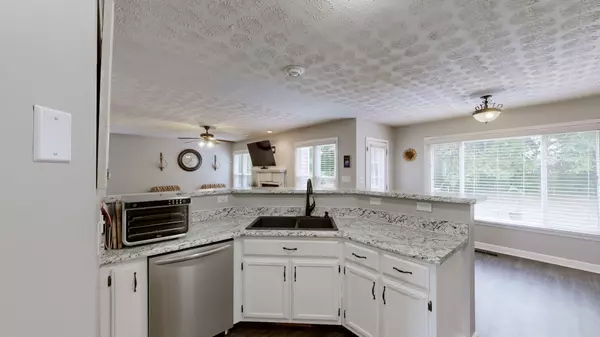$340,000
$350,000
2.9%For more information regarding the value of a property, please contact us for a free consultation.
3 Beds
3 Baths
2,446 SqFt
SOLD DATE : 10/04/2024
Key Details
Sold Price $340,000
Property Type Single Family Home
Sub Type Single Family Residence
Listing Status Sold
Purchase Type For Sale
Square Footage 2,446 sqft
Price per Sqft $139
Subdivision Patrick Place
MLS Listing ID 2689456
Sold Date 10/04/24
Bedrooms 3
Full Baths 2
Half Baths 1
HOA Y/N No
Year Built 1996
Annual Tax Amount $2,201
Lot Size 0.540 Acres
Acres 0.54
Lot Dimensions 120
Property Description
Welcome to this beautiful home in the heart of Clarksville, TN. Located in the desirable, well-established Patrick Place subdivision with No HOA, this home offers tranquility while providing quick access to Ft. Campbell and I-24 via Tiny Town Rd. Recent UPDATES : New Windows and a New downstairs HVAC unit. This 2,446 sq ft home features 3 bedrooms, 2.5 bathrooms, and an extra large bonus room over the garage that can be used as an extra bedroom. The main suite with view of the tree-lined/private back yard includes tray ceilings, large walk-in closet, large bathroom w. double sinks, a garden tub, shower. The home offers a formal dining room, living room with fireplace, office, and large eat-in kitchen with pantry, plus bar seating for 4. Extra Features include: Ceiling Fans, Plantation Blinds, Extra Closets. Enjoy the level .54-acre lot, the covered porch and back deck, perfect for outdoor entertaining. Grocery stores, restaurants, movie theater, and gyms are all within close proximity.
Location
State TN
County Montgomery County
Interior
Interior Features Ceiling Fan(s), Extra Closets, High Ceilings, Smart Thermostat, Storage, Walk-In Closet(s), High Speed Internet
Heating Central, Electric
Cooling Central Air, Electric
Flooring Carpet, Laminate
Fireplaces Number 1
Fireplace Y
Appliance Dishwasher, Refrigerator
Exterior
Exterior Feature Garage Door Opener
Garage Spaces 2.0
Utilities Available Electricity Available, Water Available, Cable Connected
View Y/N false
Roof Type Shingle
Private Pool false
Building
Lot Description Level, Private
Story 2
Sewer Public Sewer
Water Public
Structure Type Vinyl Siding
New Construction false
Schools
Elementary Schools Hazelwood Elementary
Middle Schools Northeast Middle
High Schools Northeast High School
Others
Senior Community false
Read Less Info
Want to know what your home might be worth? Contact us for a FREE valuation!

Our team is ready to help you sell your home for the highest possible price ASAP

© 2025 Listings courtesy of RealTrac as distributed by MLS GRID. All Rights Reserved.
"My job is to find and attract mastery-based agents to the office, protect the culture, and make sure everyone is happy! "






