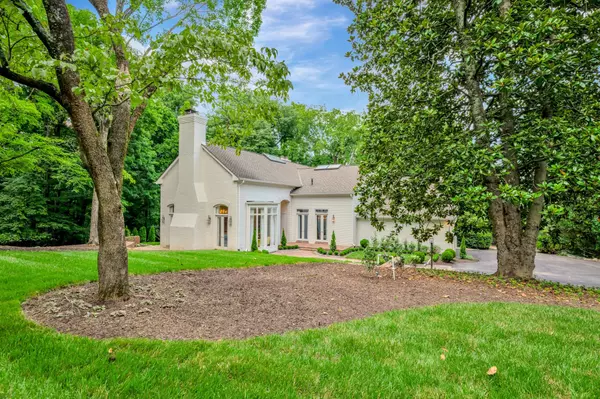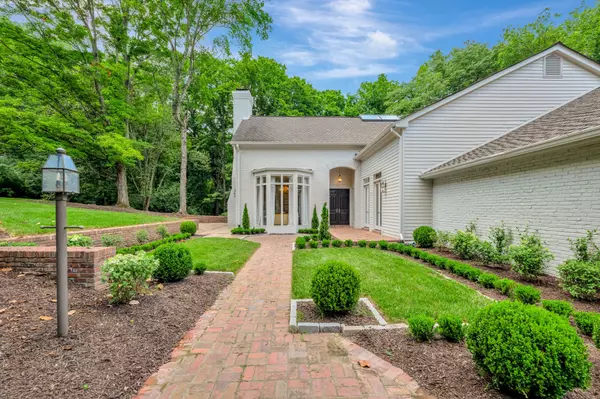$2,668,125
$2,995,000
10.9%For more information regarding the value of a property, please contact us for a free consultation.
5 Beds
6 Baths
5,487 SqFt
SOLD DATE : 10/04/2024
Key Details
Sold Price $2,668,125
Property Type Single Family Home
Sub Type Single Family Residence
Listing Status Sold
Purchase Type For Sale
Square Footage 5,487 sqft
Price per Sqft $486
Subdivision Chickering Hills Adjacent To Belle Meade
MLS Listing ID 2668419
Sold Date 10/04/24
Bedrooms 5
Full Baths 4
Half Baths 2
HOA Y/N No
Year Built 1959
Annual Tax Amount $9,435
Lot Size 2.180 Acres
Acres 2.18
Lot Dimensions 290 X 346
Property Description
Welcome to this exquisite European-style residence designed by noted architect Robert Anderson.Tucked away on a private cul-de-sac street in Chickering Hills adjacent to Belle Meade, this stunning residence is discreetly elegant from the outside but unfolds into a lavish masterpiece within...exuding both luxury and warmth. The meticulously renovated exterior boasts pristine landscaping, freshly painted brick, & sophisticated new garage doors, offering a gracious welcome. Step inside to discover a haven of refined opulence. The interiors have been thoughtfully updated, featuring a breathtaking chef's kitchen designed for culinary enthusiasts, adorned with designer wallpaper and bespoke fixtures that elevate every space. Six fireplaces and multiple living areas create an ambiance of cozy luxury, perfect for intimate gatherings or grand entertaining.Equally enchanting is the serene terrace overlooking a 2+acre park-like setting w/ a stunning outdoor fireplace & chic new high tech hot tub!
Location
State TN
County Davidson County
Rooms
Main Level Bedrooms 3
Interior
Interior Features Ceiling Fan(s), Entry Foyer, High Ceilings, Hot Tub, Smart Appliance(s), Walk-In Closet(s), Wet Bar, High Speed Internet
Heating Central, Electric, Natural Gas
Cooling Central Air
Flooring Carpet, Finished Wood, Tile
Fireplaces Number 6
Fireplace Y
Appliance Dishwasher, Disposal, Dryer, Freezer, Refrigerator, Washer
Exterior
Exterior Feature Garage Door Opener, Irrigation System
Garage Spaces 2.0
Utilities Available Electricity Available, Water Available, Cable Connected
Waterfront false
View Y/N false
Roof Type Shingle
Parking Type Attached - Side, Asphalt
Private Pool false
Building
Lot Description Rolling Slope, Wooded
Story 2
Sewer Public Sewer
Water Public
Structure Type Brick,Wood Siding
New Construction false
Schools
Elementary Schools Percy Priest Elementary
Middle Schools John Trotwood Moore Middle
High Schools Hillsboro Comp High School
Others
Senior Community false
Read Less Info
Want to know what your home might be worth? Contact us for a FREE valuation!

Our team is ready to help you sell your home for the highest possible price ASAP

© 2024 Listings courtesy of RealTrac as distributed by MLS GRID. All Rights Reserved.

"My job is to find and attract mastery-based agents to the office, protect the culture, and make sure everyone is happy! "






