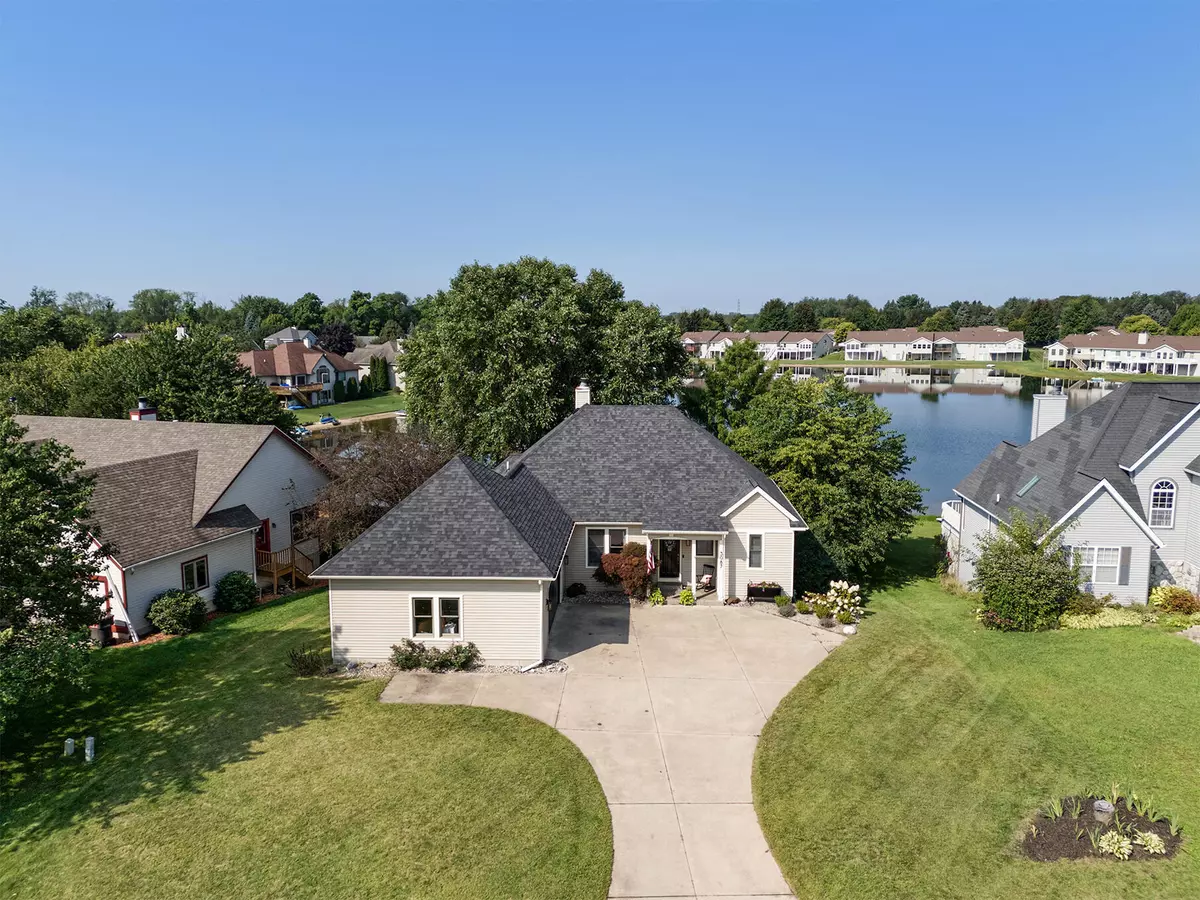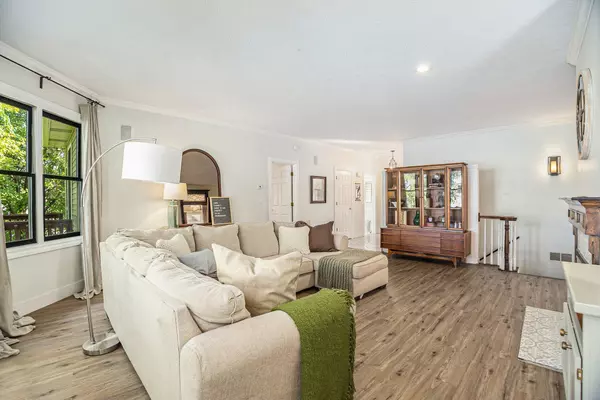$450,000
$450,000
For more information regarding the value of a property, please contact us for a free consultation.
4 Beds
3 Baths
1,488 SqFt
SOLD DATE : 10/01/2024
Key Details
Sold Price $450,000
Property Type Single Family Home
Sub Type Single Family Residence
Listing Status Sold
Purchase Type For Sale
Square Footage 1,488 sqft
Price per Sqft $302
Municipality Holland Twp
MLS Listing ID 24042862
Sold Date 10/01/24
Style Ranch
Bedrooms 4
Full Baths 2
Half Baths 1
HOA Fees $25/ann
HOA Y/N true
Year Built 1994
Annual Tax Amount $4,441
Tax Year 2023
Lot Size 9,583 Sqft
Acres 0.22
Lot Dimensions 90 x 132 x 64 x 132
Property Description
Inviting Ranch in Regency Lake Estates- Meticulously maintained ranch with stunning lake views from every angle. The open-concept living area features a 2-sided fireplace, seamlessly connecting the living and dining spaces. The spacious kitchen offers beautiful cabinetry, a snack bar, and ample workspace. French doors lead to a cozy 4-season porch and a large deck overlooking the lake, with a patio on the ground level. The primary bedroom suite boasts a tray ceiling, private deck, and primary closet. Main-floor laundry and a second bedroom are also on the main level. The lower level includes a recreation area, two bedrooms, and a full bath. Enjoy direct lake access from your backyard!
Location
State MI
County Ottawa
Area Holland/Saugatuck - H
Direction US 31 to Riley east to Crestbrooke Dr and south to home
Body of Water Private Pond
Rooms
Basement Full
Interior
Interior Features Kitchen Island
Heating Forced Air
Cooling Central Air
Fireplaces Number 1
Fireplaces Type Gas Log, Living Room
Fireplace true
Appliance Refrigerator, Range, Microwave, Dishwasher
Laundry Laundry Room, Main Level, Sink
Exterior
Exterior Feature Patio, Deck(s)
Parking Features Garage Faces Side, Attached
Garage Spaces 2.0
Utilities Available Natural Gas Available, Electricity Available, Public Water, Public Sewer
Amenities Available Other
Waterfront Description Lake
View Y/N No
Street Surface Paved
Garage Yes
Building
Story 1
Sewer Public Sewer
Water Public
Architectural Style Ranch
Structure Type Vinyl Siding
New Construction No
Schools
School District Zeeland
Others
HOA Fee Include Other
Tax ID 70-16-14-206-016
Acceptable Financing Cash, FHA, VA Loan, Conventional
Listing Terms Cash, FHA, VA Loan, Conventional
Read Less Info
Want to know what your home might be worth? Contact us for a FREE valuation!

Our team is ready to help you sell your home for the highest possible price ASAP

"My job is to find and attract mastery-based agents to the office, protect the culture, and make sure everyone is happy! "






