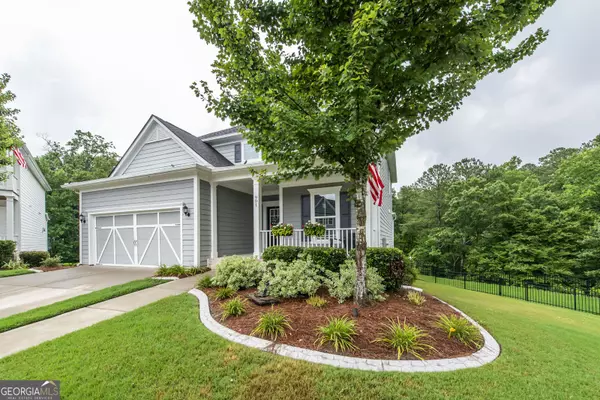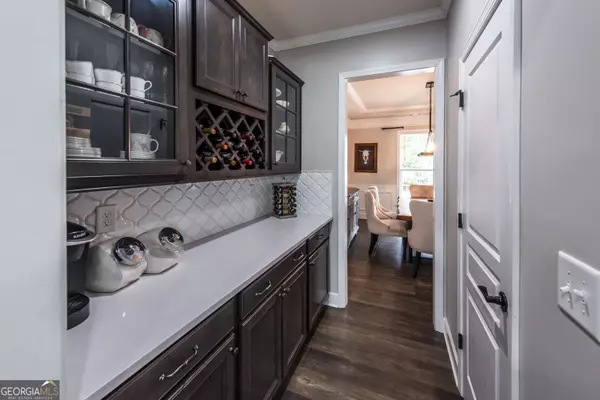$680,000
$689,000
1.3%For more information regarding the value of a property, please contact us for a free consultation.
6 Beds
5 Baths
4,381 SqFt
SOLD DATE : 10/02/2024
Key Details
Sold Price $680,000
Property Type Single Family Home
Sub Type Single Family Residence
Listing Status Sold
Purchase Type For Sale
Square Footage 4,381 sqft
Price per Sqft $155
Subdivision River Green
MLS Listing ID 10343475
Sold Date 10/02/24
Style Traditional
Bedrooms 6
Full Baths 5
HOA Fees $1,142
HOA Y/N Yes
Originating Board Georgia MLS 2
Year Built 2017
Annual Tax Amount $6,988
Tax Year 2023
Lot Size 0.280 Acres
Acres 0.28
Lot Dimensions 12196.8
Property Description
This stunning 6 bedroom, 5 bath beauty will not disappoint with beautiful hardwoods throughout and plenty of natural light. Located in a cul-de-sac with amazing curb appeal, beautiful landscaping, and private backyard. Enjoy cooking with family and friends in this chef's kitchen equipped with top-of-the-line appliances, quartz countertops, and an expansive island. The spacious living area flows seamlessly from the kitchen centered around a cozy fireplace, ideal for relaxing evenings. The large windows flood the space with natural light, highlighting the beautiful finishes and enhancing the open, airy feel of the home. There is a bedroom and bath on the main level. Upstairs you will find an oversized owner's suite with a large shower and walk-in closet. Enjoy the loft area for extra space and three additional secondary bedrooms on the upper level as well. The fully finished basement is stunning with a full bar area, theater room, additional bedroom with bath, and pool table / gaming area. Enjoy sitting out on a multi level covered deck that overlooks trees and preserve-like setting. The home is only 7 yrs old, so rest easy knowing that all major systems and roof are like new. You will be amazed at all the amenities that River Green has to offer with two club houses, two pools, basketball, tennis, walking trails and more. Located minutes from downtown Canton, shopping, and restaurants. This beautiful home will not last long.
Location
State GA
County Cherokee
Rooms
Basement Finished Bath, Daylight, Finished, Full
Dining Room Separate Room
Interior
Interior Features Double Vanity, High Ceilings, Separate Shower, Tray Ceiling(s), Walk-In Closet(s), Wet Bar
Heating Natural Gas
Cooling Ceiling Fan(s), Central Air
Flooring Carpet, Hardwood, Tile
Fireplaces Number 1
Fireplaces Type Family Room
Fireplace Yes
Appliance Cooktop, Disposal, Gas Water Heater, Microwave, Oven
Laundry Upper Level
Exterior
Parking Features Attached, Garage
Fence Back Yard, Fenced
Community Features Clubhouse, Park, Playground, Pool, Sidewalks, Street Lights, Swim Team, Tennis Court(s), Walk To Schools
Utilities Available Cable Available, Electricity Available, High Speed Internet, Natural Gas Available, Sewer Connected, Water Available
View Y/N No
Roof Type Composition
Garage Yes
Private Pool No
Building
Lot Description Cul-De-Sac, Level
Faces GPS Friendly
Sewer Public Sewer
Water Public
Structure Type Concrete
New Construction No
Schools
Elementary Schools Knox
Middle Schools Teasley
High Schools Cherokee
Others
HOA Fee Include Maintenance Grounds,Management Fee,Swimming,Tennis
Tax ID 14N12D 245
Acceptable Financing Cash, Conventional, FHA
Listing Terms Cash, Conventional, FHA
Special Listing Condition Resale
Read Less Info
Want to know what your home might be worth? Contact us for a FREE valuation!

Our team is ready to help you sell your home for the highest possible price ASAP

© 2025 Georgia Multiple Listing Service. All Rights Reserved.
"My job is to find and attract mastery-based agents to the office, protect the culture, and make sure everyone is happy! "






